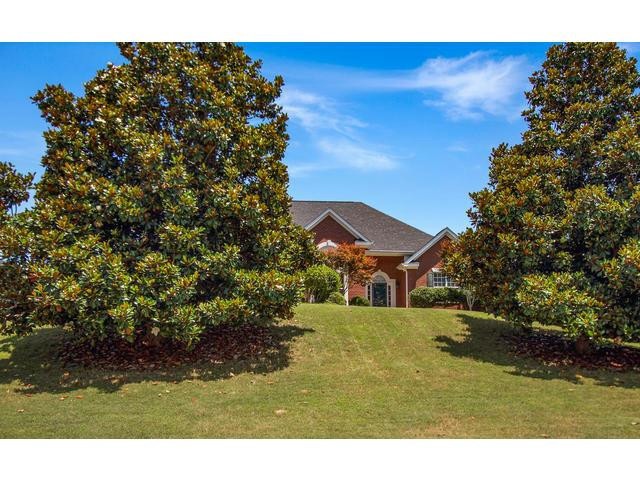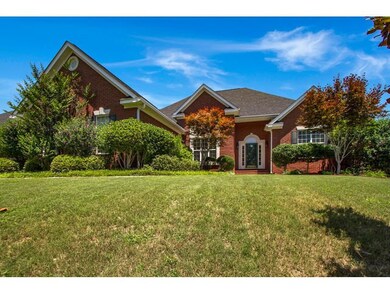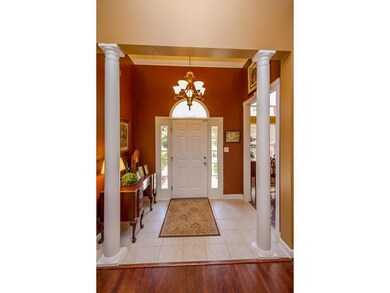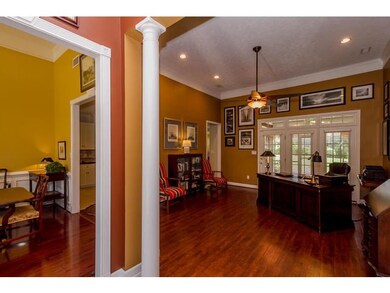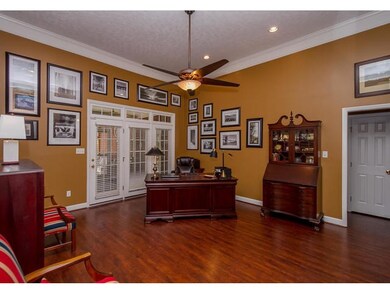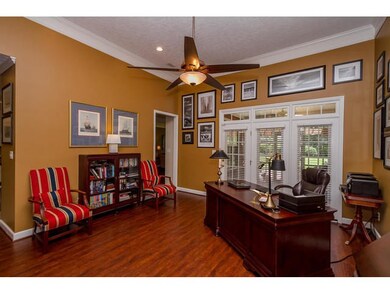
Highlights
- Clubhouse
- Wood Flooring
- Great Room with Fireplace
- Greenbrier Elementary School Rated A
- Main Floor Primary Bedroom
- Community Pool
About This Home
As of November 2018Well maintained all brick home with TRIPLE garage has 5 bedrooms, 4 full baths. Spacious rooms, high ceilings and pretty mill work add to the charm of this home. Home features a "split bedroom" floor plan. Lots of natural light throughout. Formal dining room with hardwood flooring. Large kitchen has granite counters, wood cabinets, Center Island provides extra "work space", S/S appliances. Smooth cook top range. New dishwasher, French door refrigerator remains. Cozy breakfast nook looks out onto the fenced, private, fully landscaped backyard and pergola covered back patio. Family room has wet bar & granite counter-top & a gas fireplace. Main level has 4 bedrooms/ 3 full baths. Upstairs has 5th bedroom & full bath. Spacious owner suite downstairs has access to patio. Bath includes jetted tub, large shower and double vanities. Roof less than one year old. Neighborhood amenities: pool, park, half acre stocked,pond, clubhouse, walking trails and more!
Last Agent to Sell the Property
Sue Jones
Meybohm Real Estate - Wheeler License #212483 Listed on: 06/05/2018
Home Details
Home Type
- Single Family
Est. Annual Taxes
- $3,502
Year Built
- Built in 2001
Lot Details
- Lot Dimensions are 110 x 170
- Privacy Fence
- Fenced
- Landscaped
- Front and Back Yard Sprinklers
Parking
- 3 Car Attached Garage
- Garage Door Opener
Home Design
- Brick Exterior Construction
- Slab Foundation
- Composition Roof
Interior Spaces
- 3,176 Sq Ft Home
- 2-Story Property
- Wet Bar
- Ceiling Fan
- Gas Log Fireplace
- Insulated Windows
- Blinds
- Insulated Doors
- Entrance Foyer
- Great Room with Fireplace
- Family Room
- Living Room
- Breakfast Room
- Dining Room
- Attic Floors
- Fire and Smoke Detector
Kitchen
- Electric Range
- Built-In Microwave
- Dishwasher
- Kitchen Island
- Disposal
Flooring
- Wood
- Carpet
- Ceramic Tile
Bedrooms and Bathrooms
- 5 Bedrooms
- Primary Bedroom on Main
- Split Bedroom Floorplan
- Walk-In Closet
- 4 Full Bathrooms
Laundry
- Laundry Room
- Washer and Gas Dryer Hookup
Outdoor Features
- Covered Patio or Porch
- Stoop
Schools
- Greenbrier Elementary And Middle School
- Greenbrier High School
Utilities
- Multiple cooling system units
- Heat Pump System
- Water Heater
- Cable TV Available
Listing and Financial Details
- Legal Lot and Block 12 / H
- Assessor Parcel Number 059A 295
Community Details
Overview
- Property has a Home Owners Association
- Windmill Plantation Subdivision
Amenities
- Clubhouse
Recreation
- Community Pool
- Park
- Trails
Ownership History
Purchase Details
Home Financials for this Owner
Home Financials are based on the most recent Mortgage that was taken out on this home.Purchase Details
Home Financials for this Owner
Home Financials are based on the most recent Mortgage that was taken out on this home.Purchase Details
Home Financials for this Owner
Home Financials are based on the most recent Mortgage that was taken out on this home.Purchase Details
Home Financials for this Owner
Home Financials are based on the most recent Mortgage that was taken out on this home.Purchase Details
Home Financials for this Owner
Home Financials are based on the most recent Mortgage that was taken out on this home.Purchase Details
Home Financials for this Owner
Home Financials are based on the most recent Mortgage that was taken out on this home.Similar Homes in Evans, GA
Home Values in the Area
Average Home Value in this Area
Purchase History
| Date | Type | Sale Price | Title Company |
|---|---|---|---|
| Warranty Deed | -- | -- | |
| Warranty Deed | $285,000 | -- | |
| Deed | $290,000 | -- | |
| Deed | $265,000 | -- | |
| Deed | $305,500 | -- | |
| Deed | $322,600 | -- | |
| Interfamily Deed Transfer | -- | -- | |
| Warranty Deed | $238,900 | -- |
Mortgage History
| Date | Status | Loan Amount | Loan Type |
|---|---|---|---|
| Open | $150,000 | New Conventional | |
| Closed | $115,000 | New Conventional | |
| Closed | $77,000 | New Conventional | |
| Open | $330,000 | New Conventional | |
| Closed | $324,916 | VA | |
| Closed | $323,225 | No Value Available | |
| Previous Owner | $294,405 | VA | |
| Previous Owner | $290,000 | VA | |
| Previous Owner | $212,000 | New Conventional | |
| Previous Owner | $240,500 | New Conventional | |
| Previous Owner | $62,300 | New Conventional | |
| Previous Owner | $214,325 | Unknown | |
| Previous Owner | $215,000 | No Value Available |
Property History
| Date | Event | Price | Change | Sq Ft Price |
|---|---|---|---|---|
| 11/06/2018 11/06/18 | Sold | $312,900 | -3.7% | $99 / Sq Ft |
| 09/12/2018 09/12/18 | Pending | -- | -- | -- |
| 06/05/2018 06/05/18 | For Sale | $324,900 | +14.0% | $102 / Sq Ft |
| 11/20/2017 11/20/17 | Sold | $285,000 | -8.0% | $90 / Sq Ft |
| 11/01/2017 11/01/17 | Pending | -- | -- | -- |
| 08/11/2017 08/11/17 | For Sale | $309,900 | +6.9% | $98 / Sq Ft |
| 12/30/2014 12/30/14 | Sold | $290,000 | -1.9% | $91 / Sq Ft |
| 11/25/2014 11/25/14 | Pending | -- | -- | -- |
| 10/07/2014 10/07/14 | For Sale | $295,500 | +11.5% | $93 / Sq Ft |
| 12/12/2013 12/12/13 | Sold | $265,000 | -13.1% | $84 / Sq Ft |
| 11/13/2013 11/13/13 | Pending | -- | -- | -- |
| 08/02/2013 08/02/13 | For Sale | $305,000 | -- | $96 / Sq Ft |
Tax History Compared to Growth
Tax History
| Year | Tax Paid | Tax Assessment Tax Assessment Total Assessment is a certain percentage of the fair market value that is determined by local assessors to be the total taxable value of land and additions on the property. | Land | Improvement |
|---|---|---|---|---|
| 2024 | $4,765 | $188,400 | $32,904 | $155,496 |
| 2023 | $4,765 | $200,964 | $32,904 | $168,060 |
| 2022 | $4,351 | $165,236 | $29,304 | $135,932 |
| 2021 | $4,063 | $147,325 | $26,804 | $120,521 |
| 2020 | $3,774 | $133,844 | $23,604 | $110,240 |
| 2019 | $3,533 | $125,160 | $24,004 | $101,156 |
| 2018 | $3,234 | $114,000 | $23,804 | $90,196 |
| 2017 | $3,562 | $127,283 | $23,804 | $103,479 |
| 2016 | $3,392 | $125,684 | $22,880 | $102,804 |
| 2015 | $3,137 | $116,000 | $21,880 | $94,120 |
| 2014 | $2,902 | $106,000 | $21,880 | $84,120 |
Agents Affiliated with this Home
-
S
Seller's Agent in 2018
Sue Jones
Meybohm
-
Debra Vernon

Buyer's Agent in 2018
Debra Vernon
Blanchard & Calhoun - Evans
(520) 220-9996
178 Total Sales
-
Greg Oldham

Seller's Agent in 2017
Greg Oldham
Meybohm
(706) 877-4000
819 Total Sales
-
Gardelle Lewis, Jr.

Seller's Agent in 2014
Gardelle Lewis, Jr.
Meybohm
(706) 833-3375
111 Total Sales
-
J
Buyer's Agent in 2014
Joune Clark
Century 21 Magnolia
Map
Source: REALTORS® of Greater Augusta
MLS Number: 428175
APN: 059A295
- 708 Basal Ct
- 4456 Baywood Trail
- 4454 Baywood Trail
- 4452 Baywood Trail
- 711 Basal Ct
- 967 Windmill Pkwy
- 4455 Baywood Trail
- 4460 Baywood Trail
- 5193 Windmill Place
- 4462 Baywood Trail
- 4429 Baywood Trail
- 4469 Baywood Trail
- 5197 Windmill Place
- 4471 Baywood Trail
- 4465 Baywood Trail
- 4475 Baywood Trail
- 4470 Baywood Trail
- 4433 Baywood Trail
- 4463 Baywood Trail
- 4474 Baywood Trail
