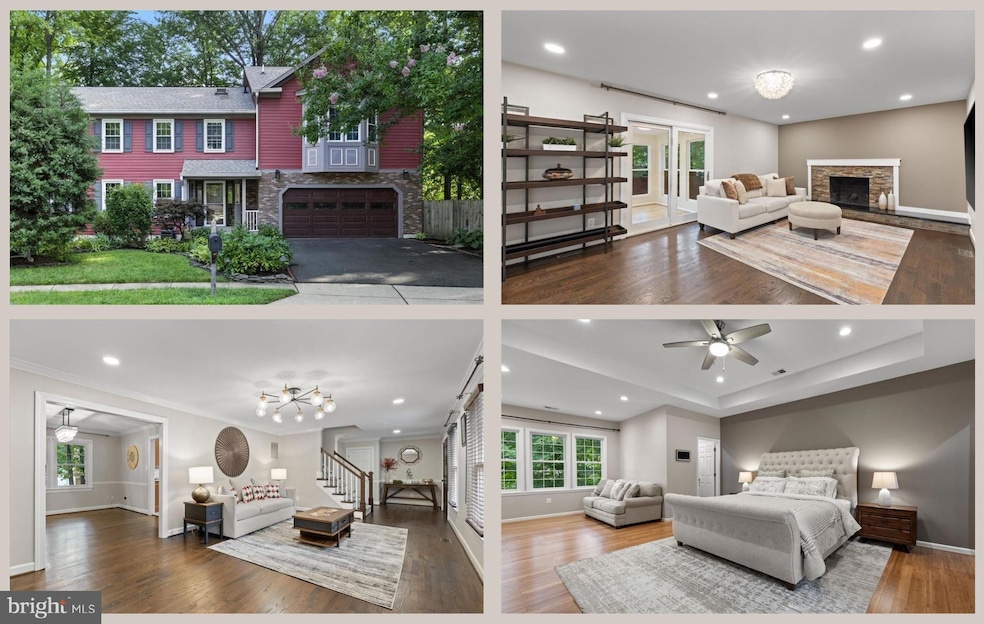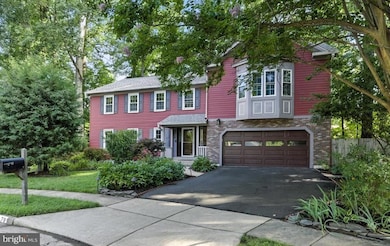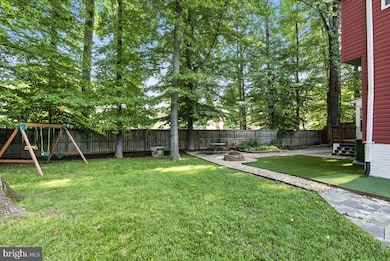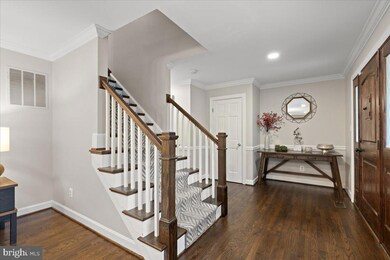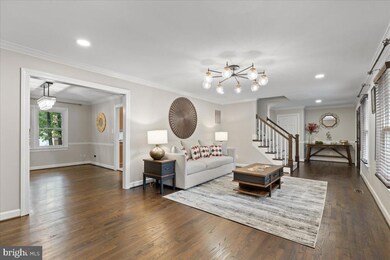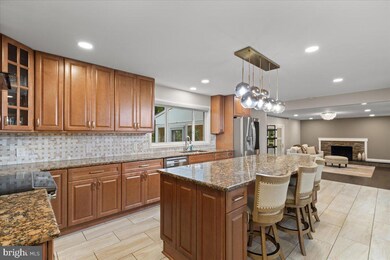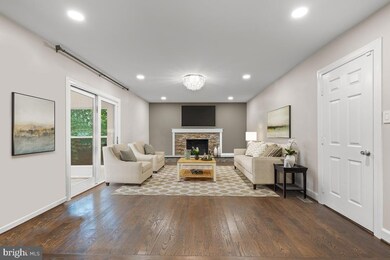Highlights
- Second Kitchen
- Gourmet Kitchen
- Colonial Architecture
- Sangster Elementary School Rated A
- View of Trees or Woods
- Deck
About This Home
One-of-a-kind Burke SFH truly has it all! Expanded in 2020 with a stunning upper-level addition featuring a second primary ensuite and laundry room. Boasting 7 bedrooms (including 2 upper-level primary ensuites), 6 beautifully updated bathrooms, and 2 laundry rooms across 3 finished levels, this home is filled with quality upgrades and fine details (see full list in documents). Situated on a quiet cul-de-sac, the wooded lot with mature trees welcomes you with a charming covered front porch and a handsome wood front door. Inside, you’ll be greeted by generous room sizes, fresh paint color palate, walls of windows, smart recessed lighting and high-end fixtures throughout giving an inviting, open feel. Newly refinished hardwood floors flow throughout the main and upper levels, including the redesigned staircase and banister. The living room with crown molding opens to a formal dining room offering serene views of the wooded backyard. At the heart of the home, the stunning kitchen features an oversized custom island with seating, abundant granite counters, dual ovens, high-end appliances, two pantries, designer backsplash and new beverage station with quartz counters, extra cabinetry and built-in microwave. A large window over the sink bathes the space in natural light. From the kitchen, a French door leads to a sunroom with three walls of windows overlooking the fenced backyard—perfect for morning coffee or evening relaxation. Outside, enjoy a deck for grilling, firepit area and spacious yard for play. A sliding door from the sunroom takes you back inside to the family room where new hardwood floors and a newly redesigned stone fireplace surround with hearth warm the oversized space for relaxing. An updated half bath, coast closet and access to the 2-car garage complete this level. Upstairs, hardwood floors continue into all five bedrooms. The 1st primary ensuite includes a sitting room, recessed ceiling, 2 walk-in closets plus linen closet - all gleaming with natural light from the wall of windows and bathroom with dual sinks, Jacuzzi tub, shower stall and water closet. The second primary ensuite features double French doors, soaking tub and large shower. Three additional bedrooms, an updated hall full bath and newer laundry room complete the level. The fully finished lower level offers incredible flexibility—perfect for multigenerational living, guests or rental opportunities. Highlights include a recreation room with backyard access, private bedroom ensuite with full bath, kitchenette with granite counters and washer/dryer, plus a second bedroom with built-ins, large closet and another full bath. Major Updates: New HVAC systems (2020 & 2024), roof (2020), primary suite addition & laundry (2020), beverage station (2021), hardwood refinishing & new flooring (2021), electrical panel (2021), front & garage doors (2020), fully renovated kitchen (2019) & 5 bathrooms (2019). Conveniently located near South Run Rec Center, top-rated Lake Braddock schools, trails, and Lake Braddock itself. Commuting is easy with access to Fairfax County Parkway, Route 123, I-495, I-95, Fairfax Connector Bus, VRE at Burke Centre, and Metrobus F81—plus just 2 miles to the Rolling Valley Park & Ride.
Listing Agent
(703) 652-7000 Beth@TraciOliverTeam.com RE/MAX Gateway, LLC License #0225223347 Listed on: 11/12/2025

Home Details
Home Type
- Single Family
Est. Annual Taxes
- $11,621
Year Built
- Built in 1983 | Remodeled in 2020
Lot Details
- 10,609 Sq Ft Lot
- Cul-De-Sac
- Property is Fully Fenced
- Wood Fence
- Landscaped
- Private Lot
- Secluded Lot
- Front Yard
- Property is in excellent condition
- Property is zoned 131
Parking
- 2 Car Attached Garage
- 2 Driveway Spaces
- Front Facing Garage
- Garage Door Opener
- On-Street Parking
Home Design
- Colonial Architecture
- Slab Foundation
- Frame Construction
- Vinyl Siding
Interior Spaces
- Property has 3 Levels
- Traditional Floor Plan
- Wet Bar
- Built-In Features
- Chair Railings
- Crown Molding
- Ceiling Fan
- Skylights
- Recessed Lighting
- Wood Burning Fireplace
- Window Treatments
- French Doors
- Sliding Doors
- Entrance Foyer
- Family Room Off Kitchen
- Living Room
- Formal Dining Room
- Recreation Room
- Sun or Florida Room
- Utility Room
- Views of Woods
Kitchen
- Gourmet Kitchen
- Kitchenette
- Second Kitchen
- Breakfast Area or Nook
- Double Oven
- Built-In Microwave
- Ice Maker
- Dishwasher
- Stainless Steel Appliances
- Kitchen Island
- Upgraded Countertops
- Disposal
Flooring
- Wood
- Ceramic Tile
- Luxury Vinyl Plank Tile
Bedrooms and Bathrooms
- Walk-In Closet
- Hydromassage or Jetted Bathtub
- Walk-in Shower
Laundry
- Laundry Room
- Laundry on lower level
- Electric Dryer
- Front Loading Washer
Finished Basement
- Walk-Out Basement
- Side Exterior Basement Entry
- Sump Pump
Home Security
- Storm Doors
- Flood Lights
Outdoor Features
- Deck
- Enclosed Patio or Porch
Schools
- Sangster Elementary School
- Lake Braddock Secondary Middle School
- Lake Braddock High School
Utilities
- Central Air
- Heat Pump System
- 60+ Gallon Tank
Listing and Financial Details
- Residential Lease
- Security Deposit $5,200
- Tenant pays for cable TV, exterior maintenance, fireplace/flue cleaning, frozen waterpipe damage, insurance, lawn/tree/shrub care, trash removal, all utilities
- No Smoking Allowed
- 12-Month Min and 18-Month Max Lease Term
- Available 11/14/25
- $39 Application Fee
- $125 Repair Deductible
- Assessor Parcel Number 0881 12 0027A
Community Details
Overview
- No Home Owners Association
- Inglewood Estates Subdivision, Carydale Floorplan
Pet Policy
- No Pets Allowed
Map
Source: Bright MLS
MLS Number: VAFX2278854
APN: 0881-12-0027A
- 9515 Debra Spradlin Ct
- 9462 Wooded Glen Ave
- 7209 Reservation Dr
- 9521 Cherry Oak Ct
- 9523 Cherry Oak Ct
- 9211 Beachway Ln
- 9101 Rural Plains Place
- 9175 Broken Oak Place Unit 39B
- 6314 Draco St
- 9715 Church Way
- 6507 Burke Woods Dr
- 7411 Reservation Dr
- 8804 Strause Ct
- 6901 Huntsman Blvd
- 6311 Fenestra Ct Unit 137B
- 9505 Scorpio Ln
- 6427 Old Scotts Ct
- 6214 Garretson St
- 6710 Red Jacket Rd
- 6465 Blarney Stone Ct
- 9425 William Kirk Ln
- 9440 William Kirk Ln
- 9120 Conservation Way
- 9560 Cherry Oak Ct
- 7223 Reservation Dr
- 9671 Britford Dr
- 9256 Sprucewood Rd
- 6312 Teakwood Ct
- 9164 Broken Oak Place
- 6314 Draco St
- 9218 Sprucewood Rd
- 6518 Alexis Ln
- 9518 Hunt Square Ct
- 6715 Grey Fox Dr
- 9032 Gavelwood Ct
- 8914 Shamrock Ct
- 9004 Mulvaney Ct
- 7107 Sontag Way
- 8904 Grass Valley Ct
- 6358 Shaundale Dr
