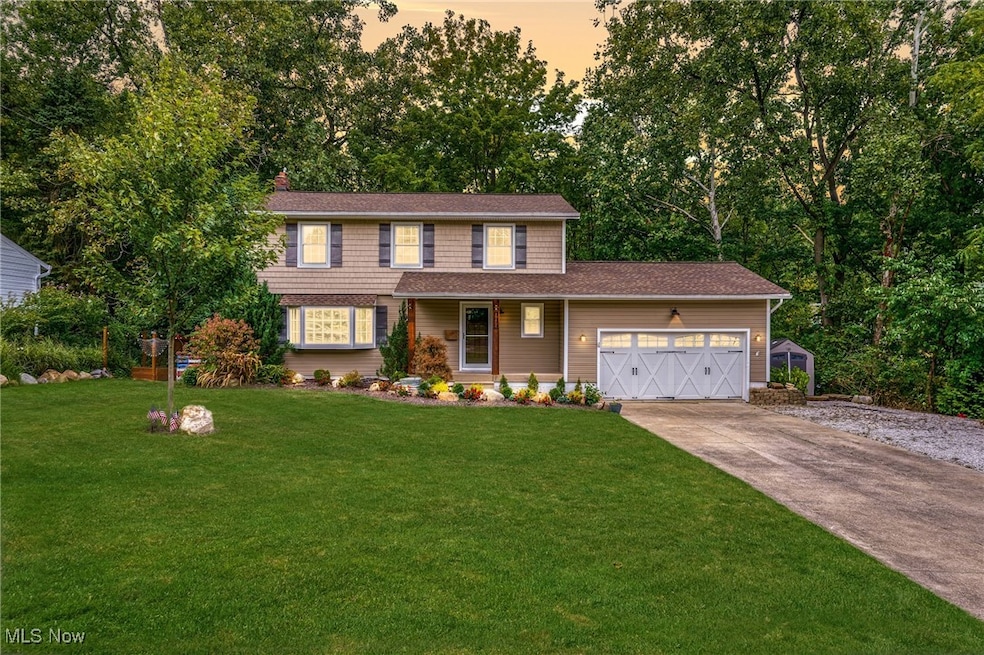
9472 Lawnfield Dr Twinsburg, OH 44087
Estimated payment $2,246/month
Highlights
- Very Popular Property
- Colonial Architecture
- No HOA
- Wilcox Primary School Rated A
- 1 Fireplace
- 2 Car Attached Garage
About This Home
Welcome to this beautiful and unique property located on a quiet, tree lined Street in a fantastic development. This home offers scenic living in a Park Like setting. Exceptional views from every area in this home. Imagine living as though you are in a beautiful retreat set amongst mature landscaping. This spacious and updated four bedroom colonial offers many updates throughout. Hardwood flooring throughout the main floor and a beautifully updated eat it kitchen complete with granite countertops and stainless steel appliances (2025) with views out of the beautiful backyard setting. Spacious family room and living room area complete the first floor. On the upper level, the new owner will get to enjoy four ample sized bedrooms all with great closet space and a full bathroom along with a primary suite which encompasses a walk-in closet and a recently renovated full bathroom. Partially finished basement is a great space for you to use as a playroom, a home office or even at gym. The convenient laundry room space offers plenty of storage. As you step outside to your beautiful oasis in the backyard, you will get to enjoy multiple levels, a gorgeous and private, hot tub, raised garden beds, a fire pit area, and plenty of beautiful views. Other recent updates include.: new siding, new roof, new gutters, new garage door, heated garage, newer, furnace, newer, hot water tank. Come and all yourself home, today
Listing Agent
Howard Hanna Brokerage Email: carlyn@thegoudasgroup.com, 216-544-6783 License #2014004923 Listed on: 09/06/2025

Home Details
Home Type
- Single Family
Est. Annual Taxes
- $4,897
Year Built
- Built in 1969
Lot Details
- 0.28 Acre Lot
Parking
- 2 Car Attached Garage
Home Design
- Colonial Architecture
- Asphalt Roof
- Vinyl Siding
Interior Spaces
- 2-Story Property
- 1 Fireplace
- Basement Fills Entire Space Under The House
- Laundry Room
Bedrooms and Bathrooms
- 4 Bedrooms
- 2.5 Bathrooms
Utilities
- Central Air
- Heating System Uses Gas
Community Details
- No Home Owners Association
- Rolling Acs Sub Subdivision
Listing and Financial Details
- Assessor Parcel Number 6401713
Map
Home Values in the Area
Average Home Value in this Area
Tax History
| Year | Tax Paid | Tax Assessment Tax Assessment Total Assessment is a certain percentage of the fair market value that is determined by local assessors to be the total taxable value of land and additions on the property. | Land | Improvement |
|---|---|---|---|---|
| 2025 | $4,705 | $97,759 | $14,956 | $82,803 |
| 2024 | $4,705 | $97,759 | $14,956 | $82,803 |
| 2023 | $4,705 | $97,759 | $14,956 | $82,803 |
| 2022 | $3,777 | $70,007 | $10,682 | $59,325 |
| 2021 | $3,795 | $70,007 | $10,682 | $59,325 |
| 2020 | $3,681 | $70,010 | $10,680 | $59,330 |
| 2019 | $3,401 | $60,450 | $10,680 | $49,770 |
| 2018 | $3,333 | $60,450 | $10,680 | $49,770 |
| 2017 | $2,949 | $60,450 | $10,680 | $49,770 |
| 2016 | $2,930 | $56,680 | $10,680 | $46,000 |
| 2015 | $2,949 | $56,680 | $10,680 | $46,000 |
| 2014 | $2,943 | $56,680 | $10,680 | $46,000 |
| 2013 | $3,062 | $59,040 | $10,680 | $48,360 |
Property History
| Date | Event | Price | Change | Sq Ft Price |
|---|---|---|---|---|
| 09/06/2025 09/06/25 | For Sale | $339,900 | +89.9% | $136 / Sq Ft |
| 09/04/2014 09/04/14 | Sold | $179,000 | -5.7% | $106 / Sq Ft |
| 09/04/2014 09/04/14 | Pending | -- | -- | -- |
| 08/10/2014 08/10/14 | For Sale | $189,900 | -- | $112 / Sq Ft |
Purchase History
| Date | Type | Sale Price | Title Company |
|---|---|---|---|
| Interfamily Deed Transfer | -- | None Available | |
| Warranty Deed | $168,000 | Real Estate Title |
Mortgage History
| Date | Status | Loan Amount | Loan Type |
|---|---|---|---|
| Open | $24,999 | Credit Line Revolving | |
| Open | $200,000 | New Conventional | |
| Open | $1,845,000 | Stand Alone Refi Refinance Of Original Loan | |
| Closed | $96,500 | Unknown | |
| Closed | $50,000 | Unknown | |
| Closed | $50,000 | Unknown | |
| Closed | $134,400 | Purchase Money Mortgage | |
| Previous Owner | $80,000 | Credit Line Revolving | |
| Closed | $33,600 | No Value Available |
Similar Homes in Twinsburg, OH
Source: MLS Now (Howard Hanna)
MLS Number: 5154470
APN: 64-01713
- 1909 Laurel Dr
- 9097 Gettysburg Dr
- 9549 Ridge Ct
- 9543 Ridge Ct
- 0 Chamberlin Rd Unit 5110799
- 9639 E Idlewood Dr Unit E16
- 1816 Westwood Dr
- SL 2 Chamberlin Rd
- SL3 Chamberlin Rd
- 10413 Fox Hollow Cir
- 1837 Bellaway Dr
- 10359 Fox Hollow Cir
- 1601 Ridgewood Ct
- 1555 Bonnie Rd
- 1624 Glenwood Dr
- 9931 Nantucket Cove
- 1471 Newport Dr
- 10052 Ridgewood Dr
- 1311 Gill Ct
- 10098 Belmeadow Dr
- 10807 Ravenna Rd
- 2170 Pebble Creek Dr
- 9417-A Trivue Cir
- 2639 Arbor Glen Dr
- 2617 Aubrey Ln
- 10194 Corbetts Ln
- 9957 Darrow Park Dr
- 9099 Jody Lynn Ln
- 8282 Lakeview Dr
- 32450 Cromwell Dr
- 32990 Cromwell Dr
- 3092 Kendal Ln
- 200 Summit Ave
- 7021 Longview Dr
- 33403 Cromwell Dr
- 10452 Joyce Ct
- 7018 Som Center Rd
- 3275 Glenbrook Dr
- 201 Eaton Ridge Rd
- 70 W Highland Rd






