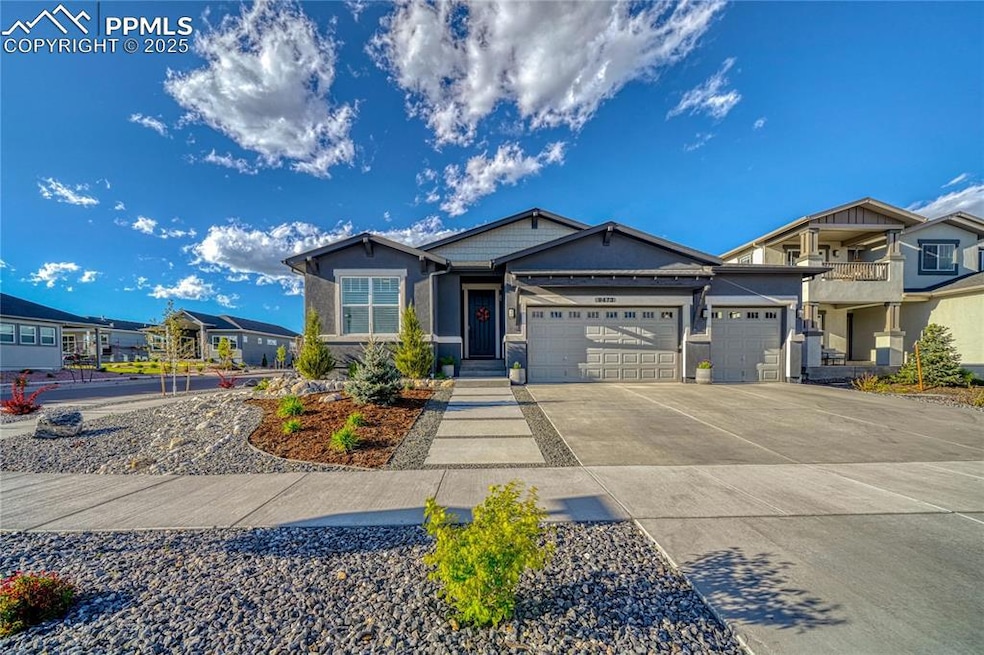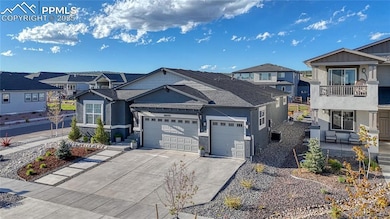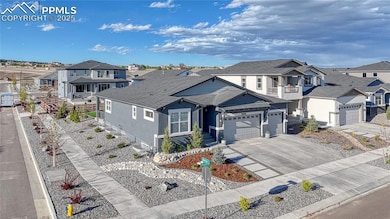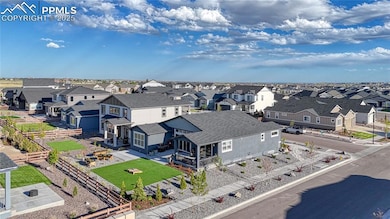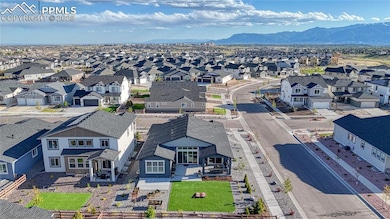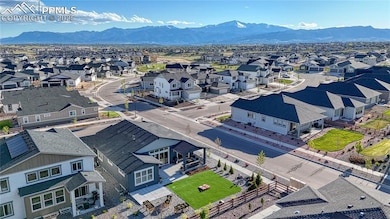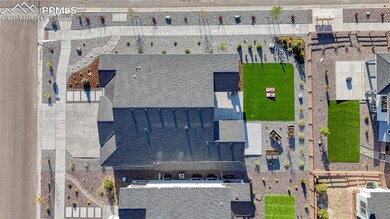9473 Bugaboo Dr Colorado Springs, CO 80924
Wolf Ranch NeighborhoodEstimated payment $4,800/month
Highlights
- Mountain View
- Community Lake
- Property is near a park
- Chinook Trail Middle School Rated A-
- Clubhouse
- Freestanding Bathtub
About This Home
Gorgeous rancher w/ high end custom upgrades on a prime corner lot in Wolf Ranch! Fantastic curb appeal with stone accents, craftsman columns, covered front porch, and modern lighting. Open layout with real hardwood floors, high ceilings, abundant natural light, two large sliders to back patio, gas fireplace w/ floor to ceiling modern tile, dedicated office with custom shutters and in-floor outlet. Chefs kitchen features quartz counters, white wood cabinets w/ modern hardware & wood stained cabinets on island, subway tile backsplash, large island with built-in outlets, walk-in pantry, designer finishes, pendant lighting, coffered ceiling w/ in ceiling lights, & upgraded GE wall oven (2024). Private master suite with real hardwoods, vaulted ceiling, and plantations shutters. Magazine style luxurious 5-piece bath w/ oversized tile flooring, wood cabinets w/ hardware, quartz counters, walk in shower w/ custom tile work & rain shower head, free standing modern soaking tub, and large walk-in closet. Main level guest suite includes a private bath. Upgraded wood & metal stair railing down & harwood floor staircase leads to a large basement with high ceilings, rough-ins for wet bar and bath, and space for a 5th bedroom or flex room. Recent upgrades: Fully landscaped yard with turf, hot tub pad + electrical (2023) Sprinkler + drip system (excludes beds/pots) EV charger outlet + extra garage outlet (2023) Locked window well covers (2023) Custom shutters in office, dining & bedrooms (2023) Tankless water heater, whole-home humidifier, and south-facing driveway for easy snow melt. Well-maintained and move-in ready! Rare of ownership!
Home Details
Home Type
- Single Family
Est. Annual Taxes
- $5,709
Year Built
- Built in 2022
Lot Details
- 9,749 Sq Ft Lot
- Back Yard Fenced
- Landscaped
- Corner Lot
- Level Lot
HOA Fees
- $62 Monthly HOA Fees
Parking
- 3 Car Attached Garage
- Garage Door Opener
- Driveway
Home Design
- Ranch Style House
- Shingle Roof
- Shingle Siding
- Stucco
Interior Spaces
- 3,982 Sq Ft Home
- Vaulted Ceiling
- Pendant Lighting
- Gas Fireplace
- Great Room
- Mountain Views
- Basement Fills Entire Space Under The House
Kitchen
- Walk-In Pantry
- Oven
- Plumbed For Gas In Kitchen
- Range Hood
- Microwave
- Dishwasher
- Disposal
Flooring
- Wood
- Carpet
- Tile
Bedrooms and Bathrooms
- 4 Bedrooms
- Freestanding Bathtub
- Soaking Tub
Location
- Property is near a park
- Property is near public transit
- Property near a hospital
- Property is near schools
- Property is near shops
Schools
- Legacy Peak Elementary School
- Chinook Trail Middle School
- Liberty High School
Utilities
- Forced Air Heating and Cooling System
- Heating System Uses Natural Gas
- 220 Volts
Additional Features
- Ramped or Level from Garage
- Covered Patio or Porch
Community Details
Overview
- Association fees include covenant enforcement, management, trash removal, see show/agent remarks
- Built by Toll Brothers
- Electric Vehicle Charging Station
- Community Lake
Amenities
- Clubhouse
Recreation
- Community Playground
- Community Pool
- Park
- Hiking Trails
- Trails
Map
Home Values in the Area
Average Home Value in this Area
Tax History
| Year | Tax Paid | Tax Assessment Tax Assessment Total Assessment is a certain percentage of the fair market value that is determined by local assessors to be the total taxable value of land and additions on the property. | Land | Improvement |
|---|---|---|---|---|
| 2025 | $5,709 | $50,800 | -- | -- |
| 2024 | $6,058 | $49,850 | $7,370 | $42,480 |
| 2023 | $6,058 | $52,990 | $7,370 | $45,620 |
| 2022 | $714 | $5,800 | $5,800 | -- |
Property History
| Date | Event | Price | Change | Sq Ft Price |
|---|---|---|---|---|
| 09/02/2025 09/02/25 | Price Changed | $799,900 | -0.6% | $201 / Sq Ft |
| 07/26/2025 07/26/25 | Price Changed | $804,900 | -1.2% | $202 / Sq Ft |
| 06/30/2025 06/30/25 | Price Changed | $814,900 | -1.2% | $205 / Sq Ft |
| 05/24/2025 05/24/25 | For Sale | $824,900 | -- | $207 / Sq Ft |
Purchase History
| Date | Type | Sale Price | Title Company |
|---|---|---|---|
| Special Warranty Deed | $884,401 | Land Title |
Mortgage History
| Date | Status | Loan Amount | Loan Type |
|---|---|---|---|
| Open | $726,200 | New Conventional |
Source: Pikes Peak REALTOR® Services
MLS Number: 6863880
APN: 52311-09-013
- 6688 Thimble Ct
- 6677 Thimble Ct
- 6571 Arabesque Loop
- 6526 Arabesque Loop
- Ellingwood Plan at Wolf Ranch - Enclave Collection
- Rutherford Plan at Wolf Ranch - Enclave Collection
- Tibbetts Plan at Wolf Ranch - Enclave Collection
- Pinebrook Plan at Wolf Ranch - Enclave Collection
- Ivyglen Plan at Wolf Ranch - Enclave Collection
- Glisen Plan at Wolf Ranch - Enclave Collection
- Lanewood Plan at Wolf Ranch - Enclave Collection
- 6678 Thimble Ct
- 9537 Bugaboo Dr
- 6758 Thimble Ct
- 6698 Enclave Vista Loop
- 9363 Gallery Place
- 9335 Gallery Place
- 9378 Gallery Place
- 6143 Magma Heights
- 6010 Traditions Dr
- 8677 Roaring Fork Dr
- 8820 Dry Needle Place
- 5491 Paddington Creek Place
- 5433 Marco Alley
- 8279 Scoby Ct
- 5975 Karst Heights
- 8288 Kintla Ct
- 7740 Kiana Dr
- 7751 Crestone Peak Trail
- 7668 Kiana Dr
- 7721 Crestone Peak Trail
- 7982 Martinwood Place
- 7744 Bone Crk Point
- 7761 Bear Run
- 9170 Crowne Springs View
- 7535 Copper Range Heights
- 7167 Black Spruce Heights Unit 7167
- 9246 Grand Cordera Pkwy
