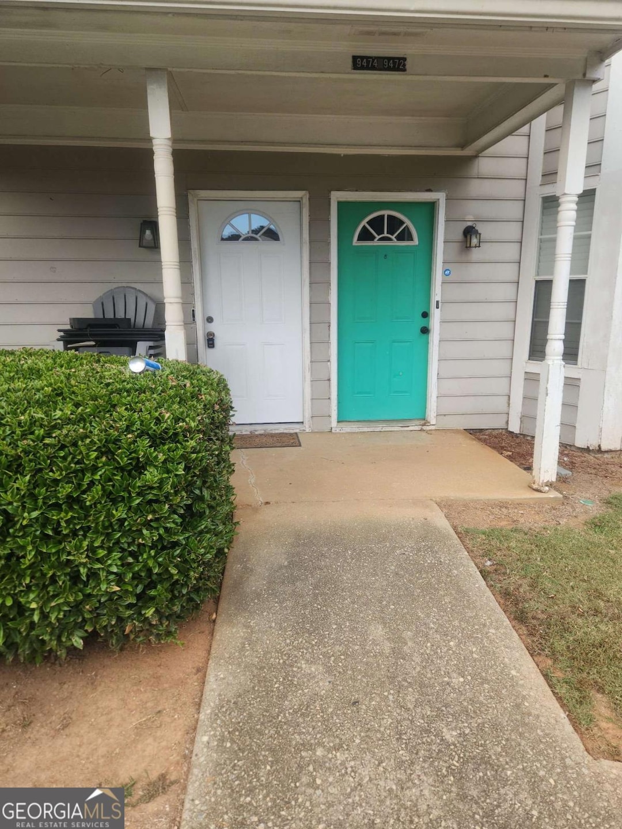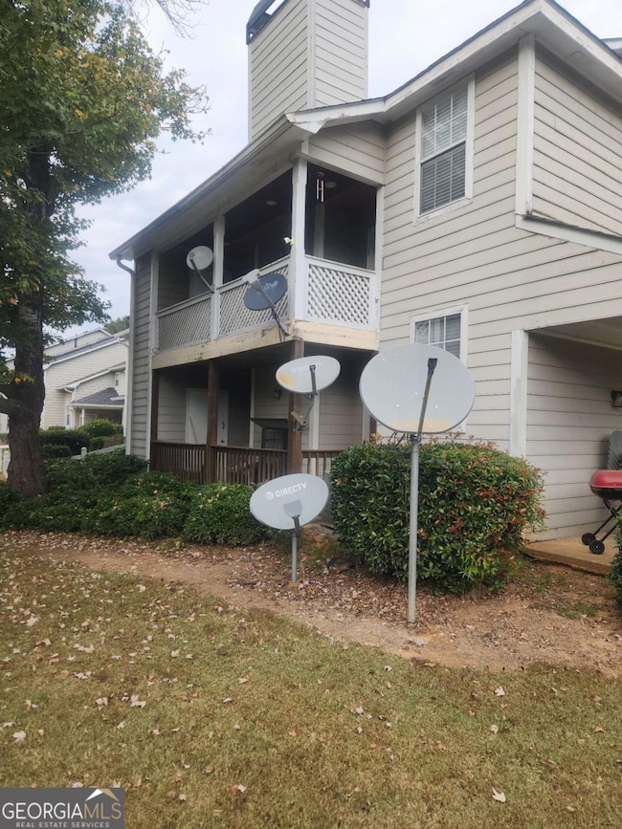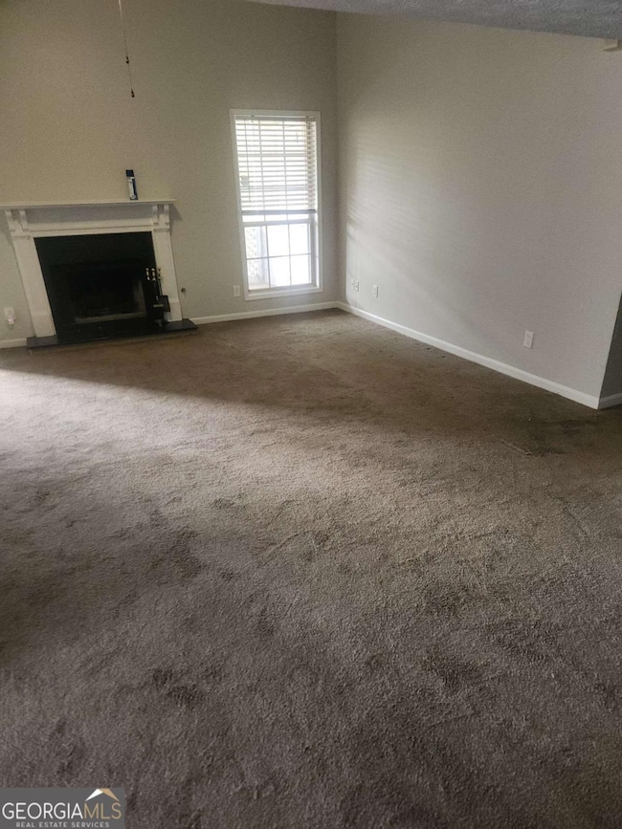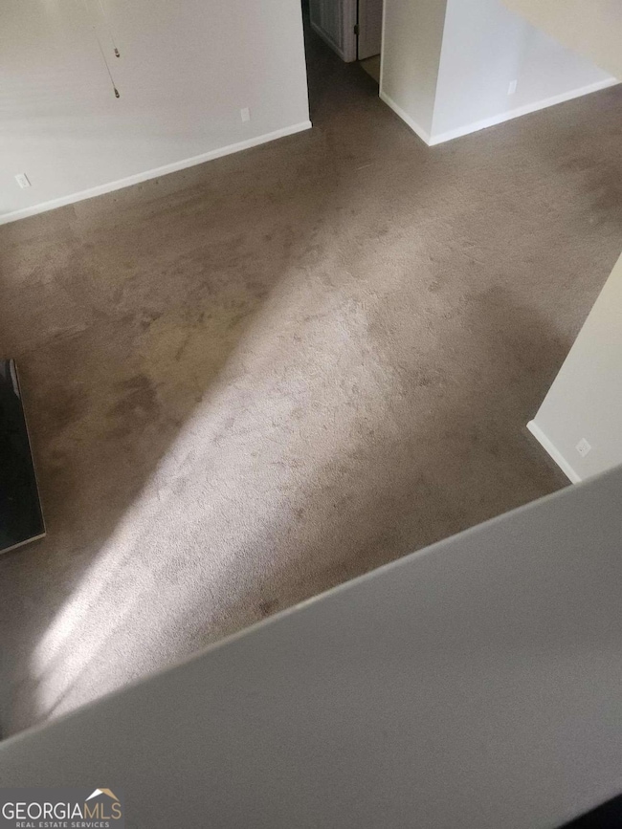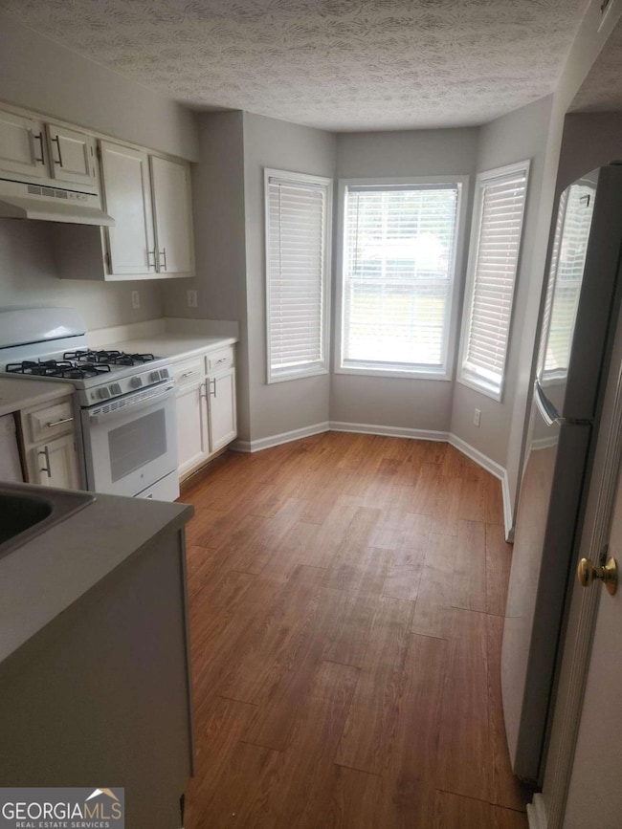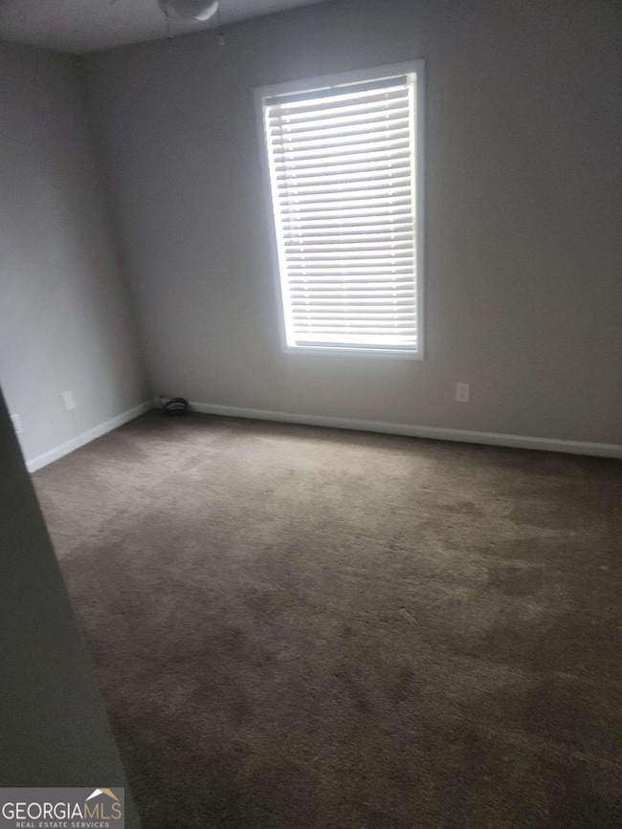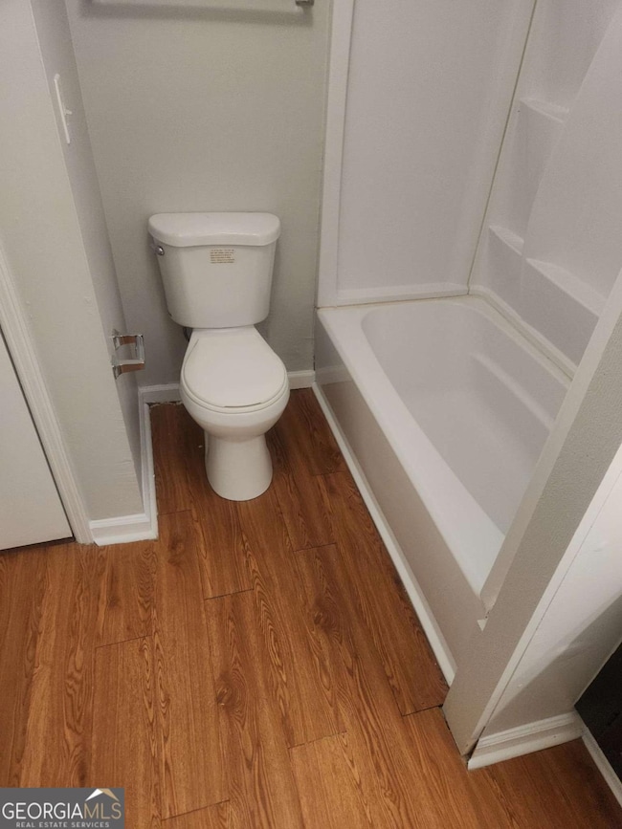9474 Cypress Ln Jonesboro, GA 30238
3
Beds
2
Baths
--
Sq Ft
1984
Built
Highlights
- Traditional Architecture
- Corner Lot
- Walk-In Closet
- 1 Fireplace
- High Ceiling
- Laundry closet
About This Home
Spacious 3 bedroom 2 bathroom condo in an established community, water and garbage included! Enjoy a cozy fireplace, private balcony, and a outside storage room. Great location close to public transportation, shopping, and dining.
Listing Agent
Advantage Property Management Brokerage Phone: 4702689396 License #256599 Listed on: 10/28/2025
Townhouse Details
Home Type
- Townhome
Est. Annual Taxes
- $2,044
Year Built
- Built in 1984
Lot Details
- Two or More Common Walls
Home Design
- Traditional Architecture
- Slab Foundation
- Composition Roof
- Wood Siding
Interior Spaces
- 2-Story Property
- High Ceiling
- Ceiling Fan
- 1 Fireplace
- Family Room
- Carpet
- Laundry closet
Kitchen
- Oven or Range
- Dishwasher
- Disposal
Bedrooms and Bathrooms
- Walk-In Closet
Parking
- 2 Parking Spaces
- Assigned Parking
Schools
- Pointe South Elementary And Middle School
- Mundys Mill High School
Utilities
- Central Heating and Cooling System
- Cooling System Powered By Gas
- Heat Pump System
- Heating System Uses Natural Gas
- Private Sewer
Community Details
- Property has a Home Owners Association
- Pebble Creek Subdivision
Listing and Financial Details
- Security Deposit $1,300
- 12-Month Minimum Lease Term
Map
Source: Georgia MLS
MLS Number: 10633048
APN: 05-00213-214-0130-A46
Nearby Homes
- 9404 Cypress Ln
- 9430 Sleepy Hollow Ln
- 9404 Bogey Ct
- 301 Deerfield Dr
- 9388 Crest Knoll Ct
- 281 Willow Springs Dr
- 9386 Woodknoll Ln
- 288 Country Club Dr
- 9342 Thomas Rd
- 254 Country Club Dr
- 453 Camp Hill Ln
- 22 Fairview Dr
- 313 Country Club Dr
- 296 Country Club Dr
- 556 Country Greens Dr
- 299 Country Club Dr
- 237 Country Club Dr
- 316 River Chase Dr
- 9541 Canvasback Ct
- 9542 Canvasback Ct
- 9432 Cypress Ln
- 293 Country Club Dr
- 291 Country Club Dr
- 164 Marsh Glen Dr
- 235 Deerfield Dr
- 9346 Woodknoll Way
- 9453 Forest Knoll Dr
- 236 Independence Dr
- 263 Independence Dr
- 284 Independence Dr
- 9194 Greenwood Dr
- 616 Woodknoll Ct
- 148 Blue Heron Dr
- 216 Inverness Trace
- 9151 Clubhouse Dr
- 9073 Woodgreen Way
- 9170 Dorsey Rd
- 8974 Homewood Dr
- 33 Drew Ct
- 9100 Ashton Rd
