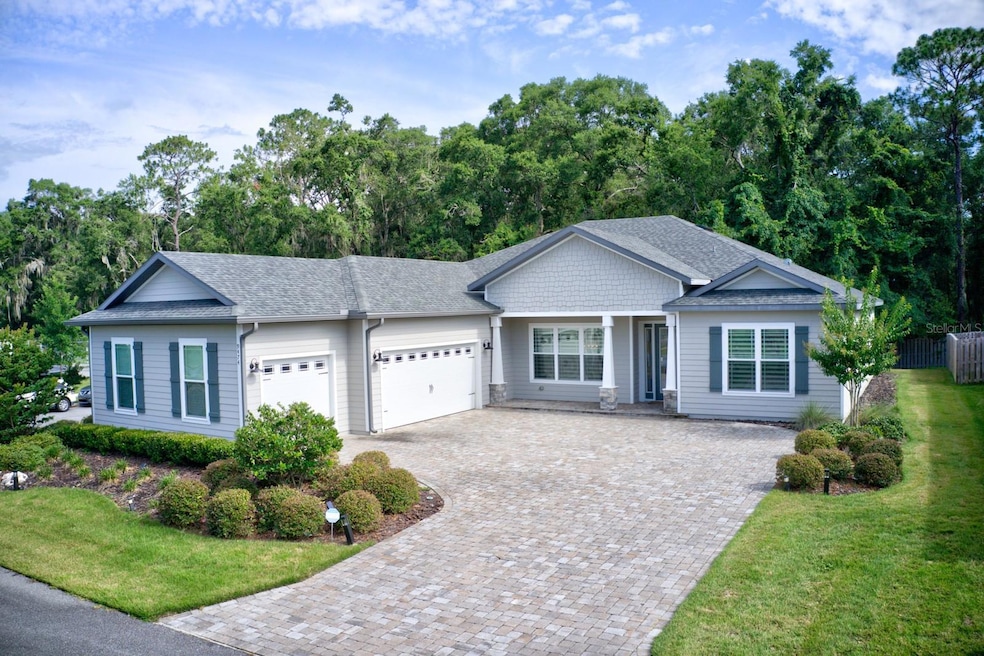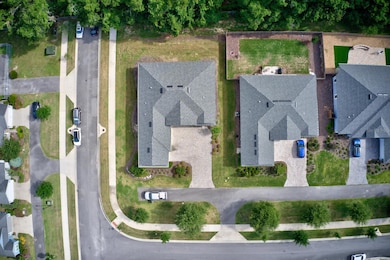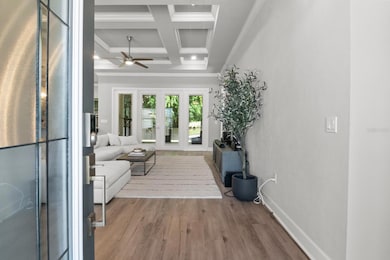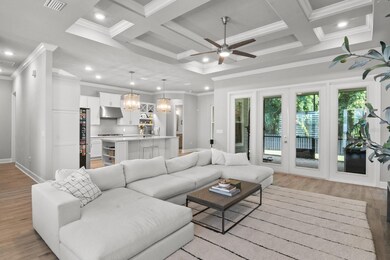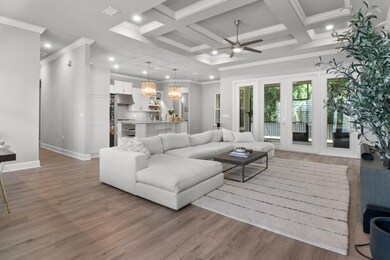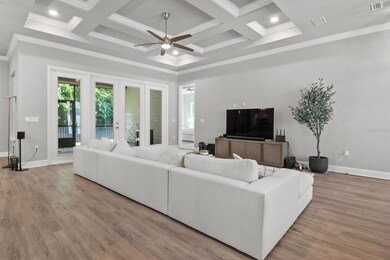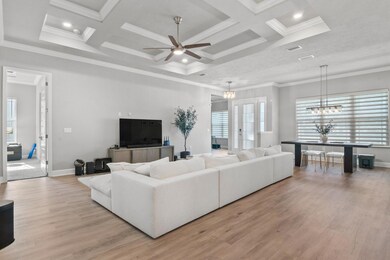9474 SW 65th Place Gainesville, FL 32608
Estimated payment $4,616/month
Highlights
- View of Trees or Woods
- End Unit
- 3 Car Attached Garage
- Bonus Room
- Wine Refrigerator
- Eat-In Kitchen
About This Home
Exquisite luxury Lugano showcase model home 4-Bedroom 3-bathroom plus office with Premier Upgrades & Elegant Design
Step into refined living with this beautifully crafted 2,348 square-foot home, where sophisticated design meets everyday comfort. Boasting four spacious bedrooms, three full bathrooms, and a versatile flex room, this residence offers a thoughtfully designed layout ideal for both relaxation and entertaining.
The heart of the home features an open-concept living area enhanced by luxury vinyl plank flooring and a stunning tray ceiling with crown molding, creating a grand yet inviting ambiance. The gourmet kitchen showcases quartz countertops and an upgraded stainless steel appliance package, perfect for hosting or enjoying a quiet evening at home.
Step outside to your private screened enclosed lanai, ideal for enjoying Florida’s beautiful weather in comfort and style. The three-car garage with distinctive prairie windows adds both function and curb appeal, while included front-yard landscaping maintenance ensures a picture-perfect exterior year-round.
From top-tier finishes to thoughtful conveniences, every detail of this home reflects luxury and craftsmanship. Discover elevated living-inside and out.
Listing Agent
BOSSHARDT REALTY SERVICES LLC Brokerage Phone: 352-371-6100 License #3422934 Listed on: 06/23/2025

Home Details
Home Type
- Single Family
Est. Annual Taxes
- $9,959
Year Built
- Built in 2021
Lot Details
- 0.26 Acre Lot
- South Facing Home
- Irrigation Equipment
- Cleared Lot
- Property is zoned R-1A
HOA Fees
- $195 Monthly HOA Fees
Parking
- 3 Car Attached Garage
Home Design
- Slab Foundation
- Shingle Roof
- Concrete Siding
- Cement Siding
Interior Spaces
- 2,348 Sq Ft Home
- 1-Story Property
- Dry Bar
- Crown Molding
- Tray Ceiling
- Living Room
- Bonus Room
- Luxury Vinyl Tile Flooring
- Views of Woods
- Laundry Room
Kitchen
- Eat-In Kitchen
- Wine Refrigerator
Bedrooms and Bathrooms
- 4 Bedrooms
- Walk-In Closet
- 3 Full Bathrooms
Schools
- Archer Elementary School
- Oak View Middle School
- Newberry High School
Utilities
- Central Heating and Cooling System
- Phone Available
- Cable TV Available
Community Details
- Lugano Association
- Lugano Ph I Subdivision
Listing and Financial Details
- Visit Down Payment Resource Website
- Tax Lot 9
- Assessor Parcel Number 07071-100-009
Map
Home Values in the Area
Average Home Value in this Area
Tax History
| Year | Tax Paid | Tax Assessment Tax Assessment Total Assessment is a certain percentage of the fair market value that is determined by local assessors to be the total taxable value of land and additions on the property. | Land | Improvement |
|---|---|---|---|---|
| 2025 | $9,779 | $457,792 | $74,000 | $383,792 |
| 2024 | $10,166 | $462,689 | $74,000 | $388,689 |
| 2023 | $10,166 | $469,292 | $74,000 | $395,292 |
| 2022 | $9,304 | $424,447 | $74,000 | $350,447 |
| 2021 | $1,179 | $74,000 | $74,000 | $0 |
| 2020 | $1,030 | $60,000 | $60,000 | $0 |
| 2019 | $1,017 | $60,000 | $60,000 | $0 |
| 2018 | $950 | $58,000 | $58,000 | $0 |
| 2017 | $724 | $30,000 | $30,000 | $0 |
Property History
| Date | Event | Price | List to Sale | Price per Sq Ft | Prior Sale |
|---|---|---|---|---|---|
| 11/20/2025 11/20/25 | For Rent | $3,200 | 0.0% | -- | |
| 08/10/2025 08/10/25 | Price Changed | $679,990 | -2.9% | $290 / Sq Ft | |
| 06/23/2025 06/23/25 | For Sale | $699,990 | +12.8% | $298 / Sq Ft | |
| 02/27/2022 02/27/22 | Off Market | $620,674 | -- | -- | |
| 11/25/2021 11/25/21 | Sold | $620,674 | +0.3% | $268 / Sq Ft | View Prior Sale |
| 10/20/2021 10/20/21 | Pending | -- | -- | -- | |
| 03/30/2021 03/30/21 | For Sale | $618,931 | -- | $267 / Sq Ft |
Purchase History
| Date | Type | Sale Price | Title Company |
|---|---|---|---|
| Warranty Deed | $620,674 | Attorney | |
| Deed | -- | -- |
Mortgage History
| Date | Status | Loan Amount | Loan Type |
|---|---|---|---|
| Open | $496,539 | New Conventional |
Source: Stellar MLS
MLS Number: GC531660
APN: 07071-100-009
- 9654 SW 67th Ln
- 9641 SW 67th Ln
- 6326 SW 90th St
- 8947 SW 66th Place
- 8905 SW 62nd Place
- TBD SW 55th Rd
- 8717 SW Archer Rd
- 6454 SW 84th Terrace
- 5909 SW 86th Dr
- 5923 SW 86th St
- 7120 SW 85th Terrace
- 6220 SW 81st St
- 8940 SW 76th Ave
- 5291 SW 97th Way
- 8045 SW 63rd Ln
- 5264 SW 97th Way
- 7547 SW 87th Terrace
- 7634 SW 88th St
- 5248 SW 97th Way
- 5241 SW 97th Dr
- 9340 SW 67th Ln
- 7000 SW 91st St
- 7440 SW 90th Dr
- 5911 SW 84th St
- 5216 SW 92nd Ct
- 6839 SW 82nd Terrace
- 8180 SW 60th Rd
- 5104 SW 94th St
- 6840 SW 80th Dr
- 8613 SW 76th Place
- 5141 SW 91 Way Unit I-102
- 9116 SW 51st Rd Unit A301
- 10000 SW 52nd Ave Unit AA-159
- 10000 SW 52nd Ave Unit Z154
- 10000 SW 52nd Ave Unit U131
- 10000 SW 52nd Ave Unit 76
- 4941 SW 91st Terrace Unit N303
- 4941 SW 91st Terrace Unit N302
- 8376 SW 80th Place
- 4715 SW 91st Dr Unit 201
