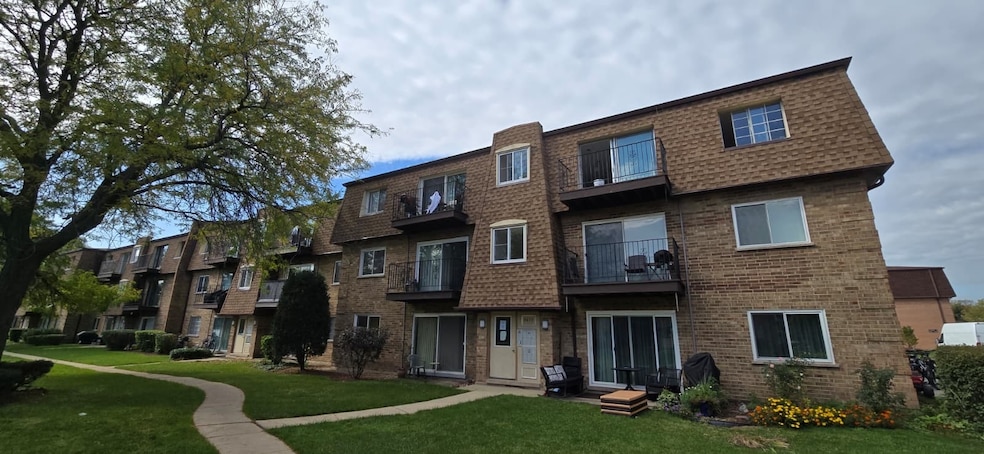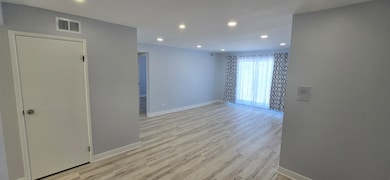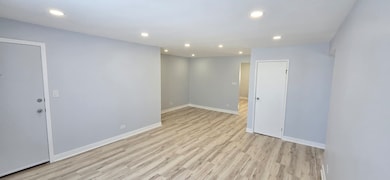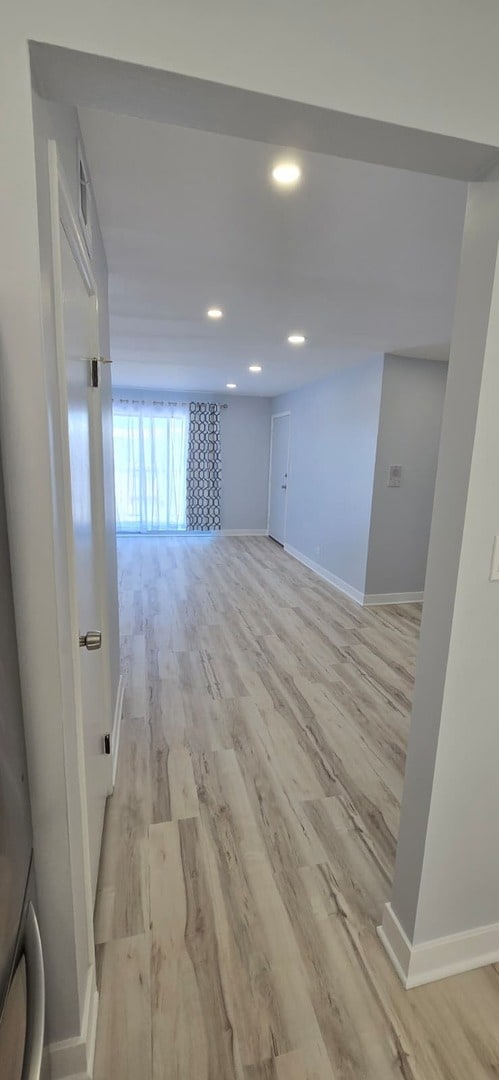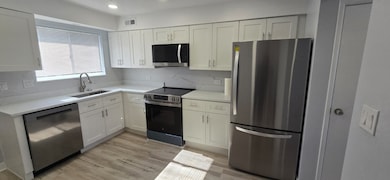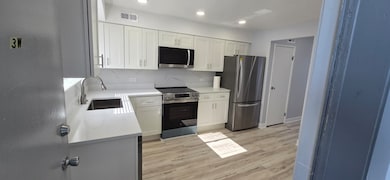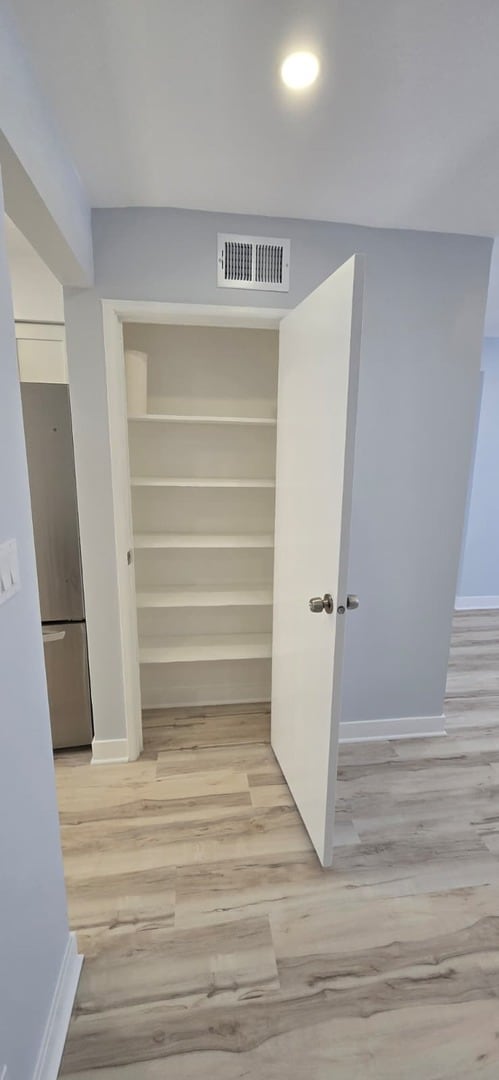9475 Bay Colony Dr Unit 3N Des Plaines, IL 60016
Highlights
- Steam Room
- In Ground Pool
- Landscaped Professionally
- Maine East High School Rated A
- Home fronts a pond
- Lock-and-Leave Community
About This Home
Great opportunity to rent a fully remodeled condo in the prime location of Bay Colony. This top-floor unit has been completely updated, including brand-new kitchen cabinets and appliances, new flooring, new can lights, and a remodeled bathroom. Additionally, the unit features a new water boiler, heater, and AC unit. The tenant is only responsible for paying for electricity. The unit includes a balcony with is conveniently located next to the pool and clubhouse. Residents have access to amenities such as a clubhouse, tennis courts, playground, pool, and a beautiful pond with swans! Laundry and storage are located on the ground floor. A 720+ credit score and proof of income are required.
Condo Details
Home Type
- Condominium
Est. Annual Taxes
- $3,899
Year Built
- Built in 1974
Lot Details
- Home fronts a pond
- Landscaped Professionally
Home Design
- Entry on the 3rd floor
- Brick Exterior Construction
- Asphalt Roof
- Concrete Perimeter Foundation
Interior Spaces
- 1,000 Sq Ft Home
- 3-Story Property
- Window Screens
- Family Room
- Combination Dining and Living Room
- Storage
- Laundry Room
- Intercom
- Range
Flooring
- Carpet
- Vinyl
Bedrooms and Bathrooms
- 2 Bedrooms
- 2 Potential Bedrooms
- 1 Full Bathroom
- Whirlpool Bathtub
Parking
- 1 Parking Space
- Driveway
- Off-Street Parking
- Off Alley Parking
- Parking Included in Price
- Assigned Parking
- Unassigned Parking
Outdoor Features
- In Ground Pool
- Balcony
- Shed
Location
- Property is near a park
Schools
- North Elementary School
- Chippewa Middle School
- Maine East High School
Utilities
- Forced Air Heating and Cooling System
- 100 Amp Service
- Lake Michigan Water
- Cable TV Available
Listing and Financial Details
- Property Available on 11/1/25
- Rent includes water, parking, pool, scavenger, lawn care, storage lockers, snow removal
Community Details
Overview
- 6 Units
- Larry Bennett Association, Phone Number (847) 827-2924
- Bay Colony Subdivision
- Property managed by HILLCREST
- Lock-and-Leave Community
Amenities
- Common Area
- Steam Room
- Sauna
- Party Room
- Laundry Facilities
- Community Storage Space
Recreation
- Tennis Courts
- Community Pool
- Park
Pet Policy
- Pets up to 20 lbs
- Limit on the number of pets
- Pet Size Limit
- Dogs and Cats Allowed
Security
- Resident Manager or Management On Site
Map
Source: Midwest Real Estate Data (MRED)
MLS Number: 12496836
APN: 09-16-201-033-1306
- 9388 Bay Colony Dr Unit 1S
- 9460 Bay Colony Dr Unit 3N
- 9390 Bay Colony Dr Unit 3N
- 9427 Bay Colony Dr Unit 2S
- 9381 Bay Colony Dr Unit 1N
- 9381 Bay Colony Dr Unit 3S
- 9454 Meadow Ln
- 9413 Meadow Ln
- 9407 Ironwood Ln
- 9454 Potter Rd
- 9676 Reding Cir
- 183 N East River Rd Unit F-4
- 183 N East River Rd Unit C1
- 183 N East River Rd Unit D-3
- 475 Bellaire Ave
- 9630 Reding Cir
- 481 Edward Ct
- 180 N East River Rd
- 182 E River Rd
- 184 E River Rd
- 9422 Bay Colony Dr Unit 1W
- 9468 Bay Colony Dr Unit 3N
- 9461 Bay Colony Dr Unit 2S
- 9460 Bay Colony Dr Unit 1N
- 9360 Bay Colony Dr Unit 3S
- 150 N East River Rd
- 9424 Sumac Rd Unit ID1285047P
- 9205 Potter Rd Unit 1a
- 9543 Sumac Rd
- 9700 Sumac Rd
- 9260 Dee Rd
- 375 Oak Trails Rd
- 2555 E Ballard Rd Unit 101
- 9030 Kennedy Dr
- 9084 Barberry Ln Unit ID1060676P
- 9074 W Terrace Dr Unit 6D
- 9411 Harrison St
- 1779 Rand Rd Unit 1B
- 8975 W Golf Rd Unit 731
- 8975 W Golf Rd Unit 625
