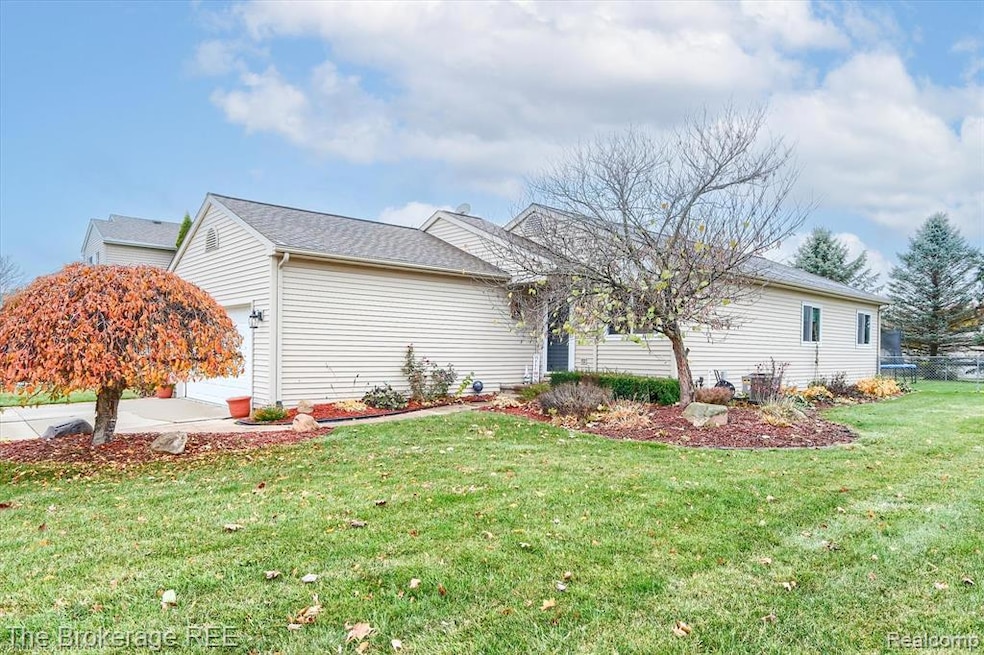9475 Sandy Hollow Ln Unit 109 Davison, MI 48423
Estimated payment $1,505/month
Highlights
- Ranch Style House
- Corner Lot
- Bar Fridge
- Hill Elementary School Rated A-
- Ground Level Unit
- 2 Car Attached Garage
About This Home
Welcome to this beautifully maintained 3-bedroom, 2-bath ranch in the highly desirable Davison school district! Nestled in a quiet subdivision, this home features an open and functional floor plan perfect for family living and entertaining. Step into the bright, spacious living room that flows seamlessly into the dining area and kitchen. The kitchen includes all appliances, making this home move-in ready. Downstairs, you’ll find a fully finished basement complete with a wet bar, office, and additional bathroom — offering the perfect setup for a home office, entertainment space, or guest suite. Enjoy the outdoors in your completely fenced backyard, ideal for kids and furry friends. Relax on the patio or make use of the Amish-built shed for extra storage or hobbies. This home truly has it all — comfort, charm, and a prime location close to shopping, dining, parks, and award-winning Davison schools. Highlights: 3 Bedrooms, 2 Bathrooms Finished Basement with Wet Bar, Office & Bathroom Completely Fenced Yard Patio & Amish-Built Shed All Appliances Stay Fantastic Neighborhood & Schools Move-In Ready Condition Don’t wait — homes like this in Davison don’t last long! Schedule your private showing today and make 9475 Sandy Hollow your new address.
Listing Agent
The Brokerage Real Estate Enthusiasts License #6501283353 Listed on: 11/11/2025
Home Details
Home Type
- Single Family
Est. Annual Taxes
Year Built
- Built in 2002
Lot Details
- 0.28 Acre Lot
- Lot Dimensions are 85 x 153 x 80 x 141
- Back Yard Fenced
- Corner Lot
HOA Fees
- $4 Monthly HOA Fees
Home Design
- Ranch Style House
- Poured Concrete
- Asphalt Roof
- Vinyl Construction Material
Interior Spaces
- 1,080 Sq Ft Home
- Bar Fridge
- Ceiling Fan
- Finished Basement
Kitchen
- Free-Standing Electric Range
- Microwave
- Dishwasher
Bedrooms and Bathrooms
- 3 Bedrooms
- 2 Full Bathrooms
Laundry
- Dryer
- Washer
Parking
- 2 Car Attached Garage
- Garage Door Opener
Outdoor Features
- Patio
- Shed
Location
- Ground Level Unit
Utilities
- Forced Air Heating and Cooling System
- Heating System Uses Natural Gas
- Natural Gas Water Heater
Community Details
- Corey Harvey Association, Phone Number (810) 338-5948
- Tiger Run Subdivision
Listing and Financial Details
- Assessor Parcel Number 1621676109
Map
Home Values in the Area
Average Home Value in this Area
Tax History
| Year | Tax Paid | Tax Assessment Tax Assessment Total Assessment is a certain percentage of the fair market value that is determined by local assessors to be the total taxable value of land and additions on the property. | Land | Improvement |
|---|---|---|---|---|
| 2025 | $2,823 | $105,800 | $0 | $0 |
| 2024 | $816 | $96,300 | $0 | $0 |
| 2023 | $778 | $94,300 | $0 | $0 |
| 2022 | $2,483 | $75,300 | $0 | $0 |
| 2021 | $2,462 | $69,500 | $0 | $0 |
| 2020 | $712 | $66,600 | $0 | $0 |
| 2019 | $700 | $65,700 | $0 | $0 |
| 2018 | $1,413 | $60,200 | $0 | $0 |
| 2017 | $2,010 | $60,200 | $0 | $0 |
| 2016 | $2,001 | $57,200 | $0 | $0 |
| 2015 | $1,108 | $49,700 | $0 | $0 |
| 2014 | $427 | $45,100 | $0 | $0 |
| 2012 | -- | $35,700 | $35,700 | $0 |
Property History
| Date | Event | Price | List to Sale | Price per Sq Ft | Prior Sale |
|---|---|---|---|---|---|
| 11/17/2025 11/17/25 | Pending | -- | -- | -- | |
| 11/11/2025 11/11/25 | For Sale | $239,900 | +93.5% | $222 / Sq Ft | |
| 06/23/2015 06/23/15 | Sold | $124,000 | -8.1% | $115 / Sq Ft | View Prior Sale |
| 05/06/2015 05/06/15 | Pending | -- | -- | -- | |
| 04/28/2015 04/28/15 | For Sale | $134,900 | -- | $125 / Sq Ft |
Purchase History
| Date | Type | Sale Price | Title Company |
|---|---|---|---|
| Quit Claim Deed | -- | None Available | |
| Warranty Deed | $124,000 | Garrow Title Agency Llc | |
| Warranty Deed | $30,000 | Lawyers Title | |
| Interfamily Deed Transfer | -- | -- |
Mortgage History
| Date | Status | Loan Amount | Loan Type |
|---|---|---|---|
| Open | $134,400 | New Conventional | |
| Previous Owner | $126,530 | New Conventional | |
| Previous Owner | $59,593 | Construction |
Source: Realcomp
MLS Number: 20251053307
APN: 16-21-676-109
- 5238 N Gale Rd
- 9508 Orchard Lake Dr
- 9520 Orchard Lake Dr
- 255 Roosevelt Dr
- 10492 Clark Rd
- 4078 N State Rd
- 5346 N Oak Rd
- 6152 N Gale Rd
- 9805 E Richfield Rd
- 4438 N Oak Rd
- 9377 Hubbard Rd
- 4063 N Gale Rd
- 3372 Spruceridge Ct Unit 82
- 3365 Spruceridge Ct Unit 78
- 3369 Meadow Ridge Ct
- 3367 Meadow Ridge Ct
- 3478 N Gale Rd
- 9100 Dublin Way
- 1240 N Irish Rd
- 5105 N Irish Rd

