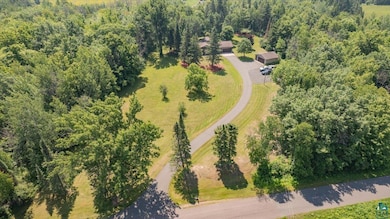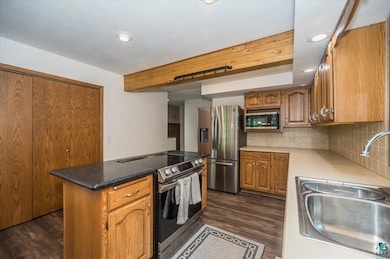9476 E Elm Rd Poplar, WI 54864
Estimated payment $2,890/month
Highlights
- Recreation Room
- Ranch Style House
- Formal Dining Room
- Vaulted Ceiling
- No HOA
- 4 Car Garage
About This Home
This spacious and well-maintained home offers the perfect blend of country charm and modern updates—just minutes from town with paved roads leading to a blacktopped driveway. Set on a beautifully landscaped lot, the property features two garages (one attached, one detached), 6 bedrooms, 2 bathrooms, and over 3,000 square feet of finished living space. From the moment you arrive, you’ll notice the pride of ownership. The main floor welcomes you with a comfortable living room that flows into an open kitchen and dining room with vaulted ceilings, backyard views, and access to the deck—an ideal layout for everyday living and entertaining. This level also includes three generously sized bedrooms, a full bathroom, and a versatile fourth room that could serve as a bedroom or home office. The lower level offers fantastic additional living space with two egress bedrooms, a large rec room, and excellent storage. The home is connected to city sewer, has a private well, propane heat, and a 16KW Generac generator for peace of mind. Located in the Maple School District. Thoughtful updates include: seamless gutters, spray foam insulation in the lower level, drain tile, sump pump with battery backup, triple-pane (tinted) dining room windows, double-pane windows throughout (Arrowhead Window & Door), vinyl siding on the house and garage (2015), basement egress windows, propane furnace (2023), Samsung kitchen appliances, updated flooring, and more. A gazebo added to the deck enhances outdoor enjoyment. If you're looking for space, functionality, and a peaceful setting with convenient access to town, this property is a must-see!
Home Details
Home Type
- Single Family
Est. Annual Taxes
- $3,529
Year Built
- Built in 1978
Lot Details
- 4.6 Acre Lot
- Property fronts a county road
- Landscaped
Home Design
- Ranch Style House
- Concrete Foundation
- Wood Frame Construction
- Wood Siding
Interior Spaces
- Vaulted Ceiling
- Gas Fireplace
- Family Room
- Living Room
- Formal Dining Room
- Recreation Room
- Storage Room
- Laundry Room
- Breakfast Bar
Bedrooms and Bathrooms
- 6 Bedrooms
- Bathroom on Main Level
Finished Basement
- Basement Fills Entire Space Under The House
- Fireplace in Basement
- Bedroom in Basement
- Recreation or Family Area in Basement
- Finished Basement Bathroom
- Basement Window Egress
Parking
- 4 Car Garage
- Driveway
- Off-Street Parking
Utilities
- Forced Air Heating and Cooling System
- Heating System Uses Propane
- Private Water Source
- Drilled Well
Community Details
- No Home Owners Association
Listing and Financial Details
- Assessor Parcel Number PO-171-00301-00
Map
Home Values in the Area
Average Home Value in this Area
Tax History
| Year | Tax Paid | Tax Assessment Tax Assessment Total Assessment is a certain percentage of the fair market value that is determined by local assessors to be the total taxable value of land and additions on the property. | Land | Improvement |
|---|---|---|---|---|
| 2024 | $3,529 | $193,800 | $19,800 | $174,000 |
| 2023 | $3,536 | $193,800 | $19,800 | $174,000 |
| 2022 | $3,227 | $193,800 | $19,800 | $174,000 |
| 2021 | $3,279 | $193,800 | $19,800 | $174,000 |
| 2020 | $3,466 | $193,800 | $19,800 | $174,000 |
| 2019 | $3,439 | $193,800 | $19,800 | $174,000 |
| 2018 | $3,626 | $193,800 | $19,800 | $174,000 |
| 2017 | $3,623 | $193,800 | $19,800 | $174,000 |
| 2016 | $3,448 | $193,800 | $19,800 | $174,000 |
| 2015 | $2,740 | $174,000 | $19,800 | $174,000 |
| 2014 | $2,740 | $142,000 | $16,100 | $125,900 |
| 2013 | $2,739 | $142,000 | $16,100 | $125,900 |
Property History
| Date | Event | Price | List to Sale | Price per Sq Ft |
|---|---|---|---|---|
| 10/30/2025 10/30/25 | Price Changed | $495,000 | -5.7% | $157 / Sq Ft |
| 09/29/2025 09/29/25 | Price Changed | $525,000 | -4.5% | $166 / Sq Ft |
| 09/08/2025 09/08/25 | Price Changed | $550,000 | -4.3% | $174 / Sq Ft |
| 08/12/2025 08/12/25 | Price Changed | $575,000 | -1.7% | $182 / Sq Ft |
| 07/15/2025 07/15/25 | For Sale | $585,000 | -- | $185 / Sq Ft |
Purchase History
| Date | Type | Sale Price | Title Company |
|---|---|---|---|
| Warranty Deed | $228,900 | -- |
Source: Lake Superior Area REALTORS®
MLS Number: 6120702
APN: PO-171-00301-00
- 5400 County Road D
- 56xx County Road P
- 9377 Wood Rd
- 9377 E Rd
- 9377 E Rd
- 10030 The Meadows Rd
- 9377 E Wood Lot 2 Rd
- 9377 E Wood Lot 5 Rd
- XXXX Lackson Rd
- 5441 S Presley Dr
- 50XX S Maple Dr
- 35xx S County Rd D
- 8562 Kent Rd
- 4781 County Road F
- 3994 S County Road U
- 4756 S County Road F
- 3968 S County Road U Unit (10) acres
- 3968 S County Road U
- 6040 Old Highway 11
- TBD Lund Rd E
- 4923 E Itasca St Unit 23
- 4914 Saint Croix Dr Unit 166
- 4905 Michigan Dr Unit 123
- 4904 Bay Dr Unit 55
- 2601 Bardon Ave
- 110 E 2nd St
- 320 F St
- 47 E 4th St
- 2820 Ogden Ave
- 2217 John Ave Unit 2
- 1801 Cumming Ave Unit 1801
- 1001 Belknap St
- 1307 N 17th St
- 1822 John Ave
- 1611 Hammond Ave
- 1806 John Ave Unit 1
- 1719 N 19th St
- 602 Catlin Ave
- 1620 Iowa Ave
- 1901 New York Ave







