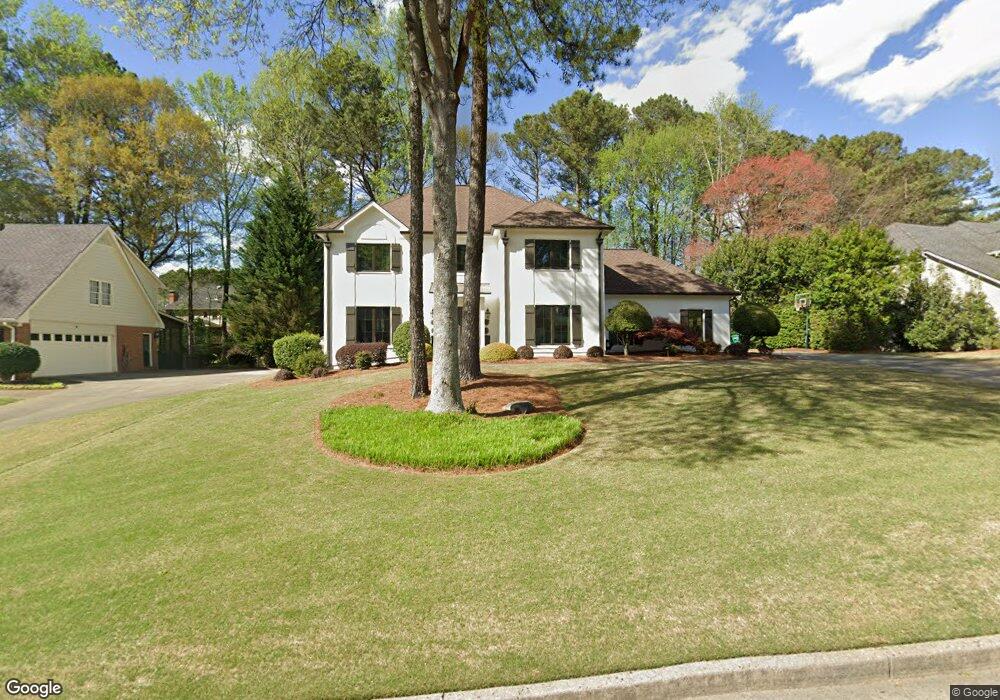9476 Kingston Crossing Cir Alpharetta, GA 30022
Estimated Value: $721,846 - $831,000
4
Beds
4
Baths
2,576
Sq Ft
$298/Sq Ft
Est. Value
About This Home
This home is located at 9476 Kingston Crossing Cir, Alpharetta, GA 30022 and is currently estimated at $767,712, approximately $298 per square foot. 9476 Kingston Crossing Cir is a home located in Fulton County with nearby schools including State Bridge Crossing Elementary School, Autrey Mill Middle School, and Johns Creek High School.
Ownership History
Date
Name
Owned For
Owner Type
Purchase Details
Closed on
Jul 1, 2009
Sold by
Reamer Jeffrey S
Bought by
Reamer Jeffrey S and Reamer Marcia A
Current Estimated Value
Home Financials for this Owner
Home Financials are based on the most recent Mortgage that was taken out on this home.
Original Mortgage
$292,500
Outstanding Balance
$186,689
Interest Rate
4.88%
Mortgage Type
New Conventional
Estimated Equity
$581,023
Purchase Details
Closed on
Mar 22, 2006
Sold by
Hannah C W
Bought by
Hartman Sarah
Home Financials for this Owner
Home Financials are based on the most recent Mortgage that was taken out on this home.
Original Mortgage
$150,000
Interest Rate
6.19%
Mortgage Type
New Conventional
Purchase Details
Closed on
Jul 26, 2004
Sold by
Mock Dennis J
Bought by
Hannah C W
Home Financials for this Owner
Home Financials are based on the most recent Mortgage that was taken out on this home.
Original Mortgage
$232,000
Interest Rate
5.38%
Mortgage Type
New Conventional
Purchase Details
Closed on
Jul 12, 2000
Sold by
Jacoby Julie A
Bought by
Mock Dennis J
Home Financials for this Owner
Home Financials are based on the most recent Mortgage that was taken out on this home.
Original Mortgage
$229,500
Interest Rate
8.54%
Mortgage Type
New Conventional
Purchase Details
Closed on
Aug 14, 1995
Sold by
Mitchell Gordon T Theresa D
Bought by
Jacoby Julie A
Create a Home Valuation Report for This Property
The Home Valuation Report is an in-depth analysis detailing your home's value as well as a comparison with similar homes in the area
Home Values in the Area
Average Home Value in this Area
Purchase History
| Date | Buyer | Sale Price | Title Company |
|---|---|---|---|
| Reamer Jeffrey S | -- | -- | |
| Reamer Jeffrey S | $325,000 | -- | |
| Hartman Sarah | $355,000 | -- | |
| Hannah C W | $290,000 | -- | |
| Mock Dennis J | $255,000 | -- | |
| Jacoby Julie A | $237,000 | -- |
Source: Public Records
Mortgage History
| Date | Status | Borrower | Loan Amount |
|---|---|---|---|
| Open | Reamer Jeffrey S | $292,500 | |
| Previous Owner | Hartman Sarah | $150,000 | |
| Previous Owner | Hannah C W | $232,000 | |
| Previous Owner | Hannah C W | $50,000 | |
| Previous Owner | Mock Dennis J | $229,500 | |
| Closed | Jacoby Julie A | $0 |
Source: Public Records
Tax History Compared to Growth
Tax History
| Year | Tax Paid | Tax Assessment Tax Assessment Total Assessment is a certain percentage of the fair market value that is determined by local assessors to be the total taxable value of land and additions on the property. | Land | Improvement |
|---|---|---|---|---|
| 2025 | $5,127 | $225,640 | $54,280 | $171,360 |
| 2023 | $6,966 | $246,800 | $54,280 | $192,520 |
| 2022 | $4,901 | $180,640 | $43,120 | $137,520 |
| 2021 | $4,876 | $185,560 | $38,120 | $147,440 |
| 2020 | $4,790 | $160,880 | $46,480 | $114,400 |
| 2019 | $570 | $158,080 | $45,680 | $112,400 |
| 2018 | $4,628 | $154,360 | $44,600 | $109,760 |
| 2017 | $4,840 | $154,360 | $44,600 | $109,760 |
| 2016 | $4,785 | $155,680 | $38,040 | $117,640 |
| 2015 | $4,835 | $155,680 | $38,040 | $117,640 |
| 2014 | $4,452 | $139,280 | $32,400 | $106,880 |
Source: Public Records
Map
Nearby Homes
- 9410 Knollcrest Blvd
- 5255 Buice Rd
- 5005 Johns Creek Ct
- 264 Summerour Vale
- 9240 Prestwick Club Dr
- 370 Royal Birkdale Ct
- 1650 Stethem Ferry
- 1950 Stethem Ferry
- 5435 Hoylake Ct
- 455 Oak Laurel Ct
- 9950 Farmbrook Ln
- 5435 Chelsen Wood Dr
- 602 Goldsmith Ct Unit 116
- 606 Goldsmith Ct Unit 114
- 502 Winston Croft Cir Unit 53
- The Ellington Plan at Ward's Crossing - Classic Collection
- The Jacobsen I Plan at Ward's Crossing - Townhomes
- The Jacobsen II Plan at Ward's Crossing - Brownstone Collection
- The Benton III Plan at Ward's Crossing - Brownstone Collection
- 720 Buttercup Trace
- 9464 Kingston Crossing Cir
- 9488 Kingston Crossing Cir
- 9495 Kingston Crossing Cir
- 9502 Kingston Crossing Cir
- 9452 Kingston Crossing Cir
- 9485 Kingston Crossing Cir
- 9505 Kingston Crossing Cir
- 9411 Kingston Crossing Cir
- 9407 Kingston Crossing Cir
- 9403 Kingston Crossing Cir
- 9415 Kingston Crossing Cir
- 0 Kingston Crossing Cir Unit 7279948
- 0 Kingston Crossing Cir Unit 3223510
- 0 Kingston Crossing Cir Unit 8593782
- 0 Kingston Crossing Cir Unit 8274510
- 0 Kingston Crossing Cir Unit 7633013
- 0 Kingston Crossing Cir Unit 7557268
- 0 Kingston Crossing Cir Unit 8149228
- 0 Kingston Crossing Cir Unit 8743427
- 0 Kingston Crossing Cir Unit 8786279
