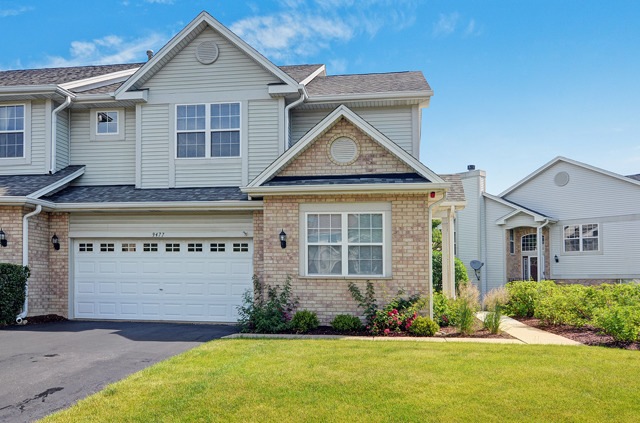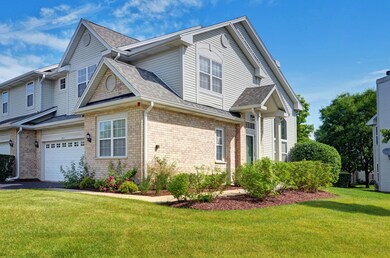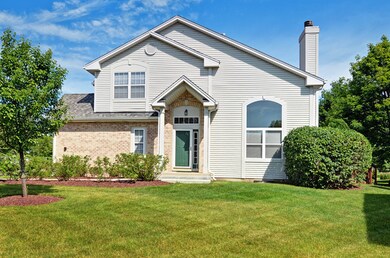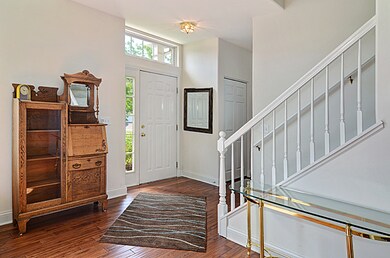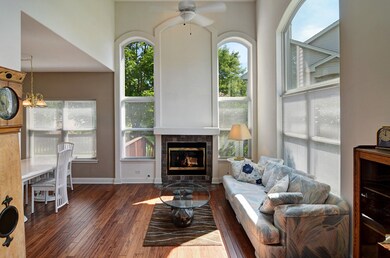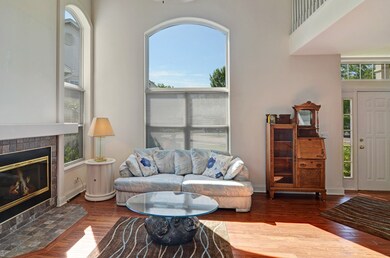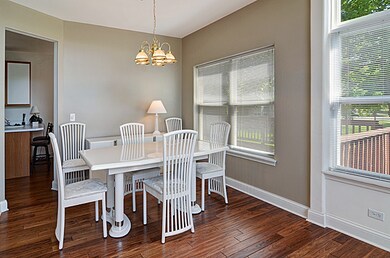
9477 Waterfall Glen Blvd Unit 214 Darien, IL 60561
Waterfall Glen NeighborhoodHighlights
- Deck
- Loft
- Corner Lot
- River Valley School Rated A-
- End Unit
- Attached Garage
About This Home
As of April 2021LOVELY WELL MAINTAINED 3 BED 2.1 BATH BOASTS VAULTED CEILINGS, LARGE ROOMS, CEILING FANS, HARDWOOD FLOORING, EAT-IN KITCHEN, FIRST FLOOR BEDROOM/DEN. LARGE MASTER BEDROOM WITH MASTER BATH AND JACUZZI TUB, LARGE WALK-IN CLOSET. LARGE LOWER LEVEL/BASEMENT FOR STORAGE. LOTS OF STORAGE.HOME WAS INSPECTED. NO RADON ISSUES CLOSE TO SHOPPING, I55 AND HIGHWAYS...LEMONT SCHOOLS.
Last Agent to Sell the Property
@properties Christie's International Real Estate License #471000441 Listed on: 06/15/2016

Townhouse Details
Home Type
- Townhome
Est. Annual Taxes
- $7,118
Year Built
- 1999
HOA Fees
- $240 per month
Parking
- Attached Garage
- Parking Included in Price
Home Design
- Brick Exterior Construction
- Slab Foundation
- Asphalt Shingled Roof
- Vinyl Siding
Interior Spaces
- Primary Bathroom is a Full Bathroom
- Loft
- Unfinished Basement
- Basement Fills Entire Space Under The House
- Breakfast Bar
Utilities
- Forced Air Heating and Cooling System
- Heating System Uses Gas
- Lake Michigan Water
Additional Features
- Deck
- End Unit
Community Details
- Pets Allowed
Ownership History
Purchase Details
Home Financials for this Owner
Home Financials are based on the most recent Mortgage that was taken out on this home.Purchase Details
Home Financials for this Owner
Home Financials are based on the most recent Mortgage that was taken out on this home.Purchase Details
Home Financials for this Owner
Home Financials are based on the most recent Mortgage that was taken out on this home.Similar Homes in Darien, IL
Home Values in the Area
Average Home Value in this Area
Purchase History
| Date | Type | Sale Price | Title Company |
|---|---|---|---|
| Warranty Deed | $355,000 | Fidelity National Title | |
| Warranty Deed | $265,000 | Attorney | |
| Warranty Deed | $219,000 | -- |
Mortgage History
| Date | Status | Loan Amount | Loan Type |
|---|---|---|---|
| Previous Owner | $284,000 | New Conventional | |
| Previous Owner | $198,900 | New Conventional | |
| Previous Owner | $212,000 | New Conventional | |
| Previous Owner | $145,275 | New Conventional | |
| Previous Owner | $50,000 | Unknown | |
| Previous Owner | $184,000 | Unknown | |
| Previous Owner | $184,000 | Unknown | |
| Previous Owner | $184,000 | Unknown | |
| Previous Owner | $171,500 | Unknown | |
| Previous Owner | $175,000 | Purchase Money Mortgage |
Property History
| Date | Event | Price | Change | Sq Ft Price |
|---|---|---|---|---|
| 04/19/2021 04/19/21 | Sold | $355,000 | +6.0% | $185 / Sq Ft |
| 03/11/2021 03/11/21 | Pending | -- | -- | -- |
| 03/10/2021 03/10/21 | For Sale | $335,000 | +26.4% | $175 / Sq Ft |
| 08/19/2016 08/19/16 | Sold | $265,000 | -0.7% | $138 / Sq Ft |
| 06/25/2016 06/25/16 | Pending | -- | -- | -- |
| 06/15/2016 06/15/16 | For Sale | $267,000 | -- | $139 / Sq Ft |
Tax History Compared to Growth
Tax History
| Year | Tax Paid | Tax Assessment Tax Assessment Total Assessment is a certain percentage of the fair market value that is determined by local assessors to be the total taxable value of land and additions on the property. | Land | Improvement |
|---|---|---|---|---|
| 2023 | $7,118 | $114,540 | $26,290 | $88,250 |
| 2022 | $6,648 | $107,440 | $24,660 | $82,780 |
| 2021 | $5,723 | $106,220 | $24,380 | $81,840 |
| 2020 | $6,425 | $104,120 | $23,900 | $80,220 |
| 2019 | $6,159 | $99,900 | $22,930 | $76,970 |
| 2018 | $4,901 | $92,500 | $21,230 | $71,270 |
| 2017 | $5,564 | $89,010 | $20,430 | $68,580 |
| 2016 | $5,279 | $84,950 | $19,500 | $65,450 |
| 2015 | $5,165 | $83,260 | $19,110 | $64,150 |
| 2014 | $5,073 | $80,950 | $18,580 | $62,370 |
| 2013 | $4,813 | $80,570 | $18,490 | $62,080 |
Agents Affiliated with this Home
-

Seller's Agent in 2021
Becky Marquardt
RE/MAX
(630) 772-7500
6 in this area
65 Total Sales
-

Buyer's Agent in 2021
Aurica Burduja
Xhomes Realty Inc
(815) 576-6779
1 in this area
263 Total Sales
-

Seller's Agent in 2016
Mary Lou Scala
@ Properties
(630) 915-3373
24 Total Sales
-

Buyer's Agent in 2016
Joseph Siwinski
Lincoln-Way Realty, Inc
(708) 479-6355
441 Total Sales
Map
Source: Midwest Real Estate Data (MRED)
MLS Number: MRD09258877
APN: 10-05-405-070
- 9343 Waterfall Glen Blvd Unit 122
- 2301 Kerry Ln
- 8825 Robert Rd
- 9032 Lemont Rd
- 1925 Kentwood Ct
- 9014 Gloucester Rd
- 1640 Royal Oak Rd Unit 4
- 8885 Dryden St
- 2845 87th St
- 8428 Creekside Ln
- 1405 Westminster Dr
- 11S105 Carpenter St
- 11S561 Saratoga Ave
- 20W428 Westminster Dr
- 1133 Central Ave
- 10S305 Havens Dr
- 8301 Cambridge Ct
- 1650 Chauser Ln
- 20W260 Meadow Ln
- 8315 Kearney Rd
