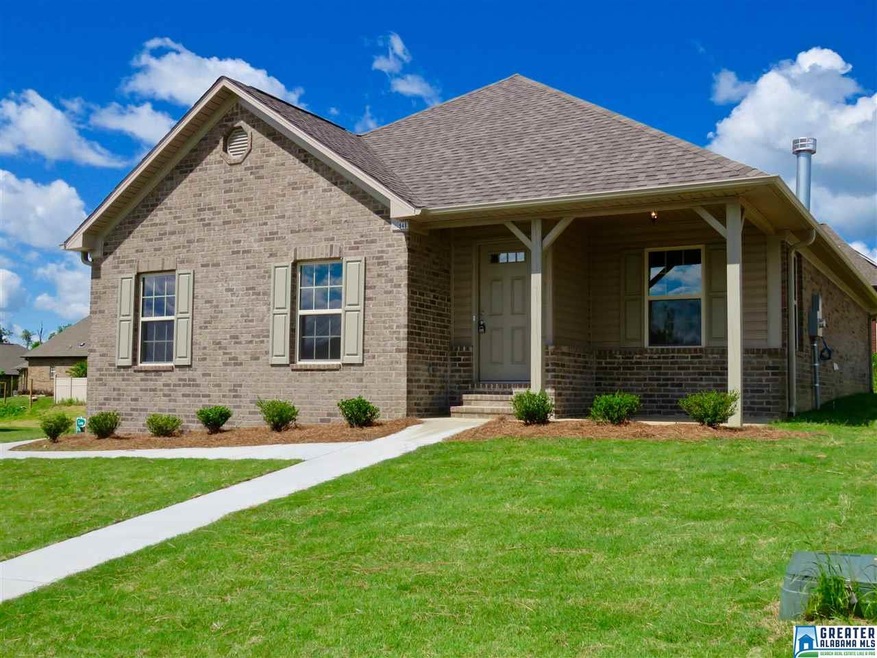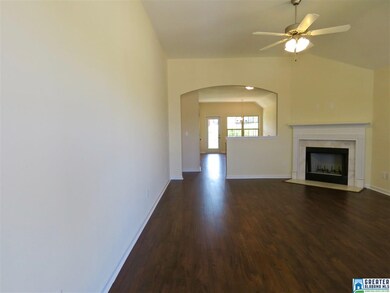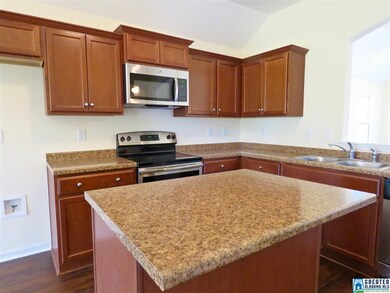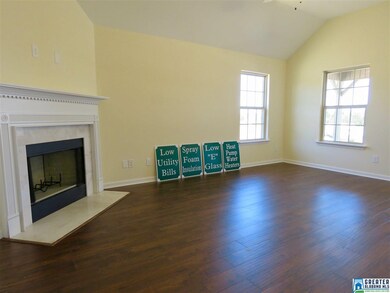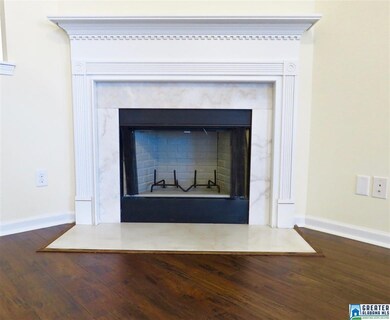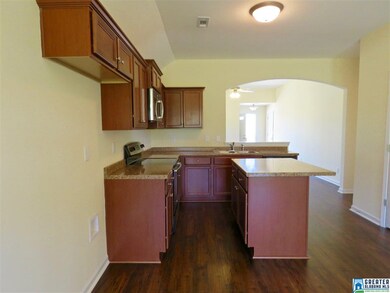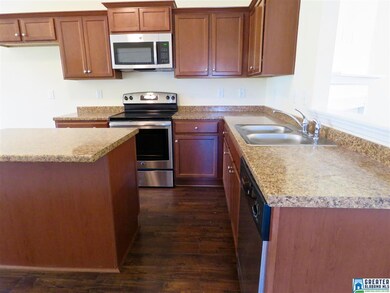
948 Alise Cir Fultondale, AL 35068
Highlights
- New Construction
- Attic
- Covered Patio or Porch
- Cathedral Ceiling
- Great Room with Fireplace
- Stainless Steel Appliances
About This Home
As of February 2021Welcome to Towne Square Sector 4! New all brick and energy efficient garden homes and only 8 minutes to downtown! Open floor plan to enjoy and entertain. Roomy master bedroom with en suite featuring separate soaking tub and shower to relax. Walk in closets with lots of storage, hardwood laminate flooring, stainless steel appliances, and wood burning fireplace. Spray foam insulation in walls and roof, Low E windows, and heat pump water heater -- all drastically lowering utility bills. Builder will pay $4000 of purchasers closing costs. Come early to select your lot and floor plan!
Co-Listed By
Alison Goodwyn
Energy Smart New Homes, LLC License #106256
Home Details
Home Type
- Single Family
Est. Annual Taxes
- $1,280
Year Built
- 2016
HOA Fees
- $5 Monthly HOA Fees
Parking
- 2 Car Garage
- Garage on Main Level
- Front Facing Garage
- Driveway
Home Design
- Slab Foundation
- Ridge Vents on the Roof
Interior Spaces
- 1,479 Sq Ft Home
- 1-Story Property
- Crown Molding
- Smooth Ceilings
- Cathedral Ceiling
- Ceiling Fan
- Wood Burning Fireplace
- Self Contained Fireplace Unit Or Insert
- Marble Fireplace
- Double Pane Windows
- Insulated Doors
- Great Room with Fireplace
- Pull Down Stairs to Attic
Kitchen
- Electric Oven
- Stove
- Built-In Microwave
- Dishwasher
- Stainless Steel Appliances
- Laminate Countertops
- Disposal
Flooring
- Carpet
- Laminate
- Tile
- Vinyl
Bedrooms and Bathrooms
- 3 Bedrooms
- Split Bedroom Floorplan
- Walk-In Closet
- 2 Full Bathrooms
- Bathtub and Shower Combination in Primary Bathroom
- Garden Bath
- Separate Shower
Laundry
- Laundry Room
- Laundry on main level
- Washer and Electric Dryer Hookup
Outdoor Features
- Covered Patio or Porch
Utilities
- Heat Pump System
- Underground Utilities
- Electric Water Heater
Community Details
- $17 Other Monthly Fees
Listing and Financial Details
- Tax Lot 401
Ownership History
Purchase Details
Purchase Details
Home Financials for this Owner
Home Financials are based on the most recent Mortgage that was taken out on this home.Purchase Details
Home Financials for this Owner
Home Financials are based on the most recent Mortgage that was taken out on this home.Similar Homes in the area
Home Values in the Area
Average Home Value in this Area
Purchase History
| Date | Type | Sale Price | Title Company |
|---|---|---|---|
| Special Warranty Deed | $2,472,780 | -- | |
| Warranty Deed | $217,500 | -- | |
| Warranty Deed | $167,900 | -- |
Mortgage History
| Date | Status | Loan Amount | Loan Type |
|---|---|---|---|
| Previous Owner | $164,858 | FHA |
Property History
| Date | Event | Price | Change | Sq Ft Price |
|---|---|---|---|---|
| 02/25/2021 02/25/21 | Sold | $217,500 | 0.0% | $147 / Sq Ft |
| 02/25/2021 02/25/21 | Sold | $217,500 | 0.0% | $147 / Sq Ft |
| 02/25/2021 02/25/21 | Pending | -- | -- | -- |
| 02/25/2021 02/25/21 | For Sale | $217,500 | -3.3% | $147 / Sq Ft |
| 01/26/2021 01/26/21 | For Sale | $224,900 | +33.9% | $152 / Sq Ft |
| 11/21/2016 11/21/16 | Sold | $167,900 | 0.0% | $114 / Sq Ft |
| 11/01/2016 11/01/16 | Pending | -- | -- | -- |
| 02/11/2016 02/11/16 | For Sale | $167,900 | -- | $114 / Sq Ft |
Tax History Compared to Growth
Tax History
| Year | Tax Paid | Tax Assessment Tax Assessment Total Assessment is a certain percentage of the fair market value that is determined by local assessors to be the total taxable value of land and additions on the property. | Land | Improvement |
|---|---|---|---|---|
| 2024 | $1,280 | $23,980 | -- | -- |
| 2022 | $1,006 | $19,210 | $3,400 | $15,810 |
| 2021 | $1,006 | $19,210 | $3,400 | $15,810 |
| 2020 | $1,006 | $19,210 | $3,400 | $15,810 |
| 2019 | $1,006 | $19,220 | $0 | $0 |
| 2018 | $846 | $16,320 | $0 | $0 |
| 2017 | $1,693 | $30,720 | $0 | $0 |
Agents Affiliated with this Home
-
Shelby Hixen

Seller's Agent in 2021
Shelby Hixen
Joseph Carter Realty - Smith Lake/Jasper
(205) 275-2866
1 in this area
96 Total Sales
-
Joseph Carter

Seller's Agent in 2021
Joseph Carter
Joseph Carter Realty
(205) 300-3720
1 in this area
192 Total Sales
-
N
Buyer's Agent in 2021
Non Member
Non - Board Member
-
N
Buyer's Agent in 2021
NonMLSmember MEMBER
NON VALLEYMLS OFFICE
-
N
Buyer's Agent in 2021
NonMLS MEMBER
NON NALMLS OFFICE
-
George Holman

Seller's Agent in 2016
George Holman
Energy Smart New Homes, LLC
(205) 222-9892
2 in this area
84 Total Sales
Map
Source: Greater Alabama MLS
MLS Number: 740473
APN: 14-00-36-1-003-001.045
- 506 Main St Unit 1-5
- 3524 Grand Central Ave
- 2206 Decatur Hwy Unit 10 & 9
- 3575 Grand Central Ave
- 3692 Vanderbilt Way
- 1109 Mountain Dr
- 3669 Vanderbilt Way
- 604 Belcher Cir
- 536 Reading Ln
- 2105 Fulton Rd
- 516 Reading Ln
- 2203 Fulton Dr Unit 1
- 709 Central Ave
- The Norwood II Village Pkwy
- The Maddux II Village Pkwy
- The Ellison II Village Pkwy
- 2042 Fulton Rd Unit /7
- 436 Central Ave
- 2123 Ridgebrook Rd
- 2405 Walker Chapel Rd
