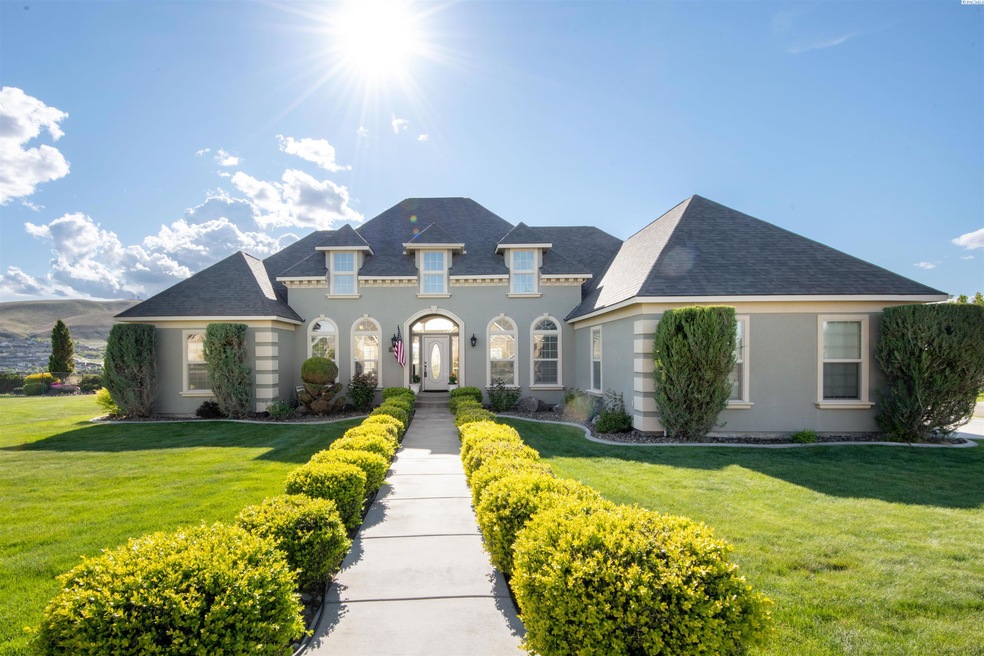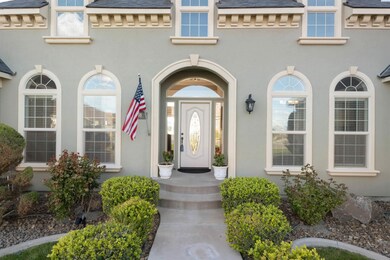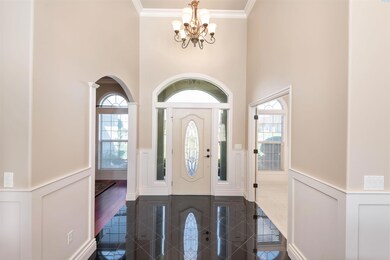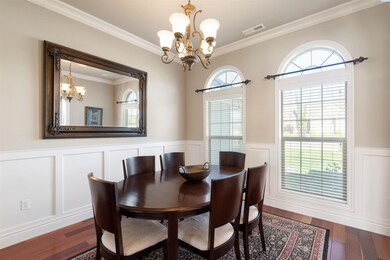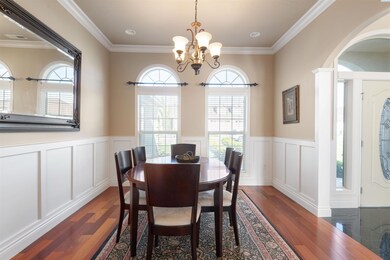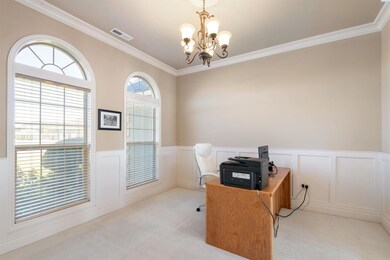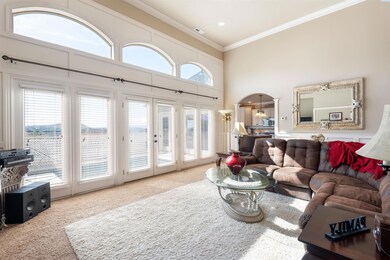
948 Allenwhite Dr Richland, WA 99352
Highlights
- Solar Heated In Ground Pool
- Primary Bedroom Suite
- Living Room with Fireplace
- Badger Mountain Elementary School Rated A-
- Landscaped Professionally
- Vaulted Ceiling
About This Home
As of January 2025MLS# 261535 Elegant French Country Style one level home in one of the most desirable neighborhoods in the Tri-Cities,"Sundance Ridge", just minutes to shopping, restaurants, wineries, and hwy access. The stately and welcoming front entrance is a great introduction to what you will find inside. Beautiful granite tiled foyer with handy office/study/piano/den on one side and formal dining on the other. Attractive wainscoting and Brazilian hardwood flooring add to the refined and timeless style. The living room with a wall of windows and cozy gas fireplace is the perfect space to relax, listen to music or watch TV. Glass French doors allow easy access to the rear patio where the heated tiled plunge/pool can be enjoyed year-round. Cool down in the summer and warm you up in the winter months! With its 2HP jets you are surely to get a wonderful Aquasize workout all while watching the beautiful sunsets! Enjoy entertaining in the gorgeous kitchen; SS appliances, custom cabinetry, granite counters, breakfast bar, informal eating nook, wine chiller, and glass niche. The master suite has outside access to the pool, a wonderful spacious bath; granite counters, dual sinks, jetted soaking tub;large tiled shower. Two guest bedrooms have shared access to the "jack and Jill" bath. yard is professionally landscaped,partially fenced, timed UGS and is one of the largest lots in the neighborhood. The 3rd bay of the garage is finished, heated, and makes an excellent exercise room, hobby room, craft space. This is an absolutely beautiful and elegant home and one not to be missed!
Last Agent to Sell the Property
Cheryl Baumgartner
Retter and Company Sotheby's License #26595 Listed on: 05/17/2022

Home Details
Home Type
- Single Family
Est. Annual Taxes
- $6,316
Year Built
- Built in 2008
Lot Details
- 0.37 Acre Lot
- Landscaped Professionally
- Corner Lot
Home Design
- Stucco
Interior Spaces
- 2,514 Sq Ft Home
- 1-Story Property
- Wired For Sound
- Vaulted Ceiling
- Gas Fireplace
- Double Pane Windows
- Vinyl Clad Windows
- Drapes & Rods
- French Doors
- Entrance Foyer
- Living Room with Fireplace
- Formal Dining Room
- Storage
- Crawl Space
- Property Views
Kitchen
- Breakfast Bar
- Oven or Range
- Cooktop
- Microwave
- Dishwasher
- Wine Cooler
- Granite Countertops
- Disposal
Flooring
- Wood
- Carpet
- Tile
Bedrooms and Bathrooms
- 3 Bedrooms
- Primary Bedroom Suite
- Walk-In Closet
- Hydromassage or Jetted Bathtub
Parking
- 3 Car Attached Garage
- Garage Door Opener
Pool
- Solar Heated In Ground Pool
- Gunite Pool
Utilities
- Central Air
- Heat Pump System
- Heating System Uses Gas
- Gas Available
- Cable TV Available
Ownership History
Purchase Details
Home Financials for this Owner
Home Financials are based on the most recent Mortgage that was taken out on this home.Purchase Details
Home Financials for this Owner
Home Financials are based on the most recent Mortgage that was taken out on this home.Purchase Details
Home Financials for this Owner
Home Financials are based on the most recent Mortgage that was taken out on this home.Purchase Details
Home Financials for this Owner
Home Financials are based on the most recent Mortgage that was taken out on this home.Similar Homes in Richland, WA
Home Values in the Area
Average Home Value in this Area
Purchase History
| Date | Type | Sale Price | Title Company |
|---|---|---|---|
| Warranty Deed | $680,000 | Chicago Title | |
| Warranty Deed | $680,000 | Chicago Title | |
| Warranty Deed | -- | -- | |
| Warranty Deed | $417,000 | Benton Franklin Title Co | |
| Warranty Deed | $67,500 | Benton Franklin Titl |
Mortgage History
| Date | Status | Loan Amount | Loan Type |
|---|---|---|---|
| Open | $544,000 | New Conventional | |
| Closed | $544,000 | New Conventional | |
| Previous Owner | $645,000 | New Conventional | |
| Previous Owner | $47,000 | Credit Line Revolving | |
| Previous Owner | $417,000 | VA | |
| Previous Owner | $432,150 | VA | |
| Previous Owner | $430,750 | VA | |
| Previous Owner | $322,200 | Purchase Money Mortgage |
Property History
| Date | Event | Price | Change | Sq Ft Price |
|---|---|---|---|---|
| 01/03/2025 01/03/25 | Sold | $680,000 | -2.7% | $270 / Sq Ft |
| 12/06/2024 12/06/24 | Pending | -- | -- | -- |
| 11/23/2024 11/23/24 | Price Changed | $699,000 | -2.9% | $278 / Sq Ft |
| 11/13/2024 11/13/24 | For Sale | $720,000 | +5.9% | $286 / Sq Ft |
| 09/09/2022 09/09/22 | Sold | $680,000 | -2.8% | $270 / Sq Ft |
| 07/30/2022 07/30/22 | Pending | -- | -- | -- |
| 07/12/2022 07/12/22 | Price Changed | $699,900 | -4.1% | $278 / Sq Ft |
| 06/08/2022 06/08/22 | Price Changed | $729,900 | -2.7% | $290 / Sq Ft |
| 05/17/2022 05/17/22 | For Sale | $749,900 | -- | $298 / Sq Ft |
Tax History Compared to Growth
Tax History
| Year | Tax Paid | Tax Assessment Tax Assessment Total Assessment is a certain percentage of the fair market value that is determined by local assessors to be the total taxable value of land and additions on the property. | Land | Improvement |
|---|---|---|---|---|
| 2024 | $6,901 | $816,580 | $85,000 | $731,580 |
| 2023 | $6,901 | $741,550 | $85,000 | $656,550 |
| 2022 | $6,316 | $629,000 | $85,000 | $544,000 |
| 2021 | $5,727 | $572,720 | $85,000 | $487,720 |
| 2020 | $6,358 | $497,690 | $85,000 | $412,690 |
| 2019 | $5,518 | $522,650 | $69,000 | $453,650 |
| 2018 | $5,654 | $487,750 | $69,000 | $418,750 |
| 2017 | $5,002 | $417,960 | $69,000 | $348,960 |
| 2016 | $4,932 | $417,960 | $69,000 | $348,960 |
| 2015 | $5,027 | $417,960 | $69,000 | $348,960 |
| 2014 | -- | $417,960 | $69,000 | $348,960 |
| 2013 | -- | $417,960 | $69,000 | $348,960 |
Agents Affiliated with this Home
-
T
Seller's Agent in 2025
Terra Nyce
Retter and Company Sotheby's
-
C
Buyer's Agent in 2025
Carol Fuller
Retter and Company Sotheby's
-
C
Seller's Agent in 2022
Cheryl Baumgartner
Retter and Company Sotheby's
-
S
Buyer's Agent in 2022
Stephanie Conley
Keller Williams Tri-Cities
Map
Source: Pacific Regional MLS
MLS Number: 261535
APN: 122984020000012
- 464 Sundance Dr
- TBD Keene Rd
- TBD Dallas Rd
- 1043 Allenwhite Dr
- 396 Columbia Park Trail
- NKA Whitesage Avenue Lot 275
- 1044 Allenwhite Dr
- 1671 Jericho Rd
- 950 Rieve Ct
- 439 Cherry Blossom Loop
- 403 Adair Dr
- 1269 Jubilee St
- 417 Heritage Hills Dr
- 925 Heidel Ct
- 0 Tbd Keene Rd
- 1269 Cameo Dr
- 1251 Fuji Way
- 1240 Vintage Ave
- 325 Rockwood Dr
- 1000 Nka Queensgate
