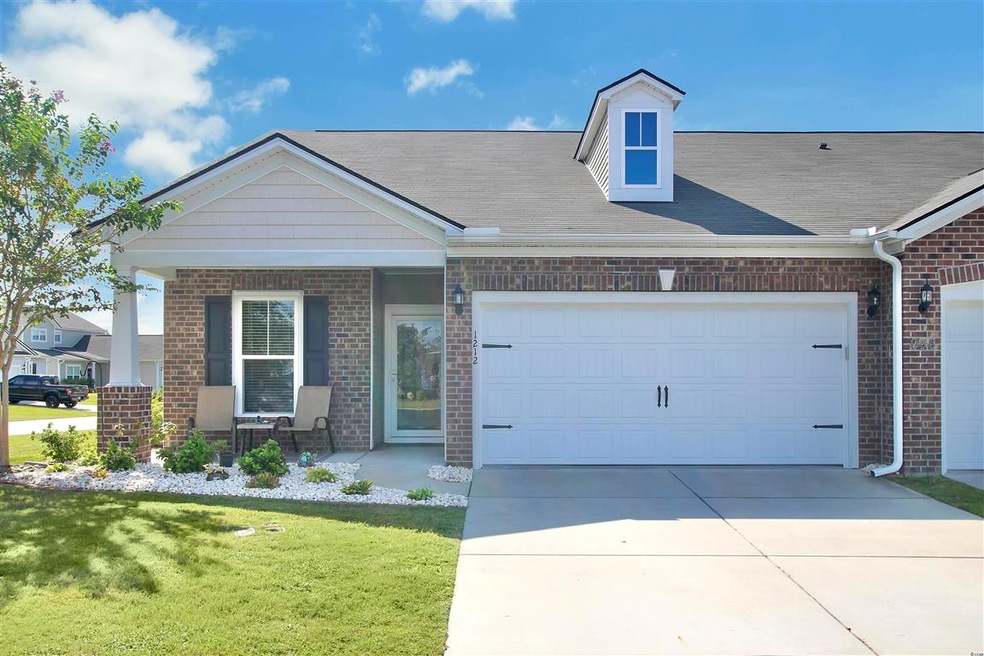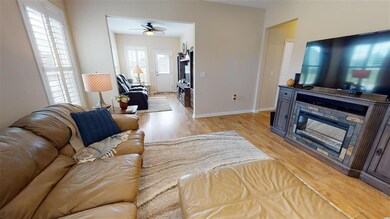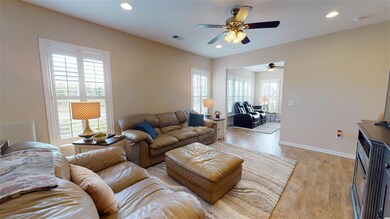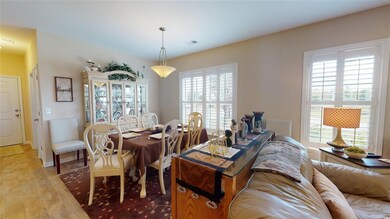
948 British Ln Unit 1212 Myrtle Beach, SC 29579
Pine Island NeighborhoodHighlights
- Lake View
- Clubhouse
- Solid Surface Countertops
- River Oaks Elementary School Rated A
- Lawn
- Community Pool
About This Home
As of October 2021Presenting this memorable 3 bedroom, 2 bath home with a two car private attached garage, located in the delightful Berkshire Forest community in the Carolina Forest section of Myrtle Beach. This vibrant home features wood laminate, tile, & carpet flooring, smooth flat with fans, plantation shutters, recessed lighting, a classic living/dining room combo, and showcases a Carolina room that leads out to the relaxing patio overlooking the tranquil lake. The chef friendly kitchen is equipped with a stainless steel Amana appliance package, flat top range, built-in microwave, dishwasher, side by side refrigerator with ice & water door dispenser, granite counter tops, ample cabinet space, a practical pantry, and a delightful breakfast bar. The master bedroom offers lake views, a ceiling fan, private access to the master bath that includes a gentlemans height dual sink vanity, water closet, laundry area, a deluxe step-in shower, and a nice sized walk-in closet. This home is finished with two additional bedrooms, a full guest bath, a built-in hall tree, and a convenient hall laundry room. Berkshire Forest is a friendly community with resort style amenities that include sparkling outdoor pool, beach club membership, homeowners insurance for the exterior, yard maintenance, garbage pick-up and pest control. This home affords you easy access to the beach and golfing along with all of the other activities and happenings in Myrtle Beach including fun eateries, award winning off-Broadway shows, public fishing piers, and intriguing shopping adventures along the Grand Strand. Conveniently located to your everyday needs, including grocery stores, banks, post offices, medical centers, doctors’ offices, and pharmacies. Check out our state of the art 3-D Virtual Tour.
Property Details
Home Type
- Condominium
Est. Annual Taxes
- $1,155
Year Built
- Built in 2017
HOA Fees
- $385 Monthly HOA Fees
Home Design
- Brick Exterior Construction
- Slab Foundation
- Tile
Interior Spaces
- 1,601 Sq Ft Home
- 1-Story Property
- Ceiling Fan
- Entrance Foyer
- Combination Dining and Living Room
- Lake Views
Kitchen
- Breakfast Bar
- Range
- Microwave
- Dishwasher
- Stainless Steel Appliances
- Solid Surface Countertops
Flooring
- Carpet
- Laminate
Bedrooms and Bathrooms
- 3 Bedrooms
- Bathroom on Main Level
- 2 Full Bathrooms
- Single Vanity
- Dual Vanity Sinks in Primary Bathroom
- Shower Only
Laundry
- Laundry Room
- Washer and Dryer Hookup
Home Security
Utilities
- Central Heating and Cooling System
- Water Heater
- High Speed Internet
- Phone Available
- Cable TV Available
Additional Features
- Patio
- Lawn
Community Details
Overview
- Association fees include electric common, trash pickup, pool service, landscape/lawn, insurance, manager, rec. facilities, legal and accounting, common maint/repair, pest control
Amenities
- Door to Door Trash Pickup
- Clubhouse
Recreation
- Community Pool
Pet Policy
- Only Owners Allowed Pets
Security
- Fire and Smoke Detector
Ownership History
Purchase Details
Home Financials for this Owner
Home Financials are based on the most recent Mortgage that was taken out on this home.Purchase Details
Home Financials for this Owner
Home Financials are based on the most recent Mortgage that was taken out on this home.Similar Homes in Myrtle Beach, SC
Home Values in the Area
Average Home Value in this Area
Purchase History
| Date | Type | Sale Price | Title Company |
|---|---|---|---|
| Warranty Deed | $267,400 | -- | |
| Warranty Deed | $215,000 | -- |
Mortgage History
| Date | Status | Loan Amount | Loan Type |
|---|---|---|---|
| Previous Owner | $115,000 | New Conventional |
Property History
| Date | Event | Price | Change | Sq Ft Price |
|---|---|---|---|---|
| 08/26/2025 08/26/25 | Price Changed | $295,900 | -3.0% | $186 / Sq Ft |
| 07/23/2025 07/23/25 | For Sale | $305,000 | +14.1% | $191 / Sq Ft |
| 10/18/2021 10/18/21 | Sold | $267,400 | +0.9% | $167 / Sq Ft |
| 09/03/2021 09/03/21 | For Sale | $264,900 | +23.2% | $165 / Sq Ft |
| 08/20/2019 08/20/19 | Sold | $215,000 | -3.6% | $134 / Sq Ft |
| 07/16/2019 07/16/19 | Price Changed | $223,000 | -1.7% | $139 / Sq Ft |
| 07/01/2019 07/01/19 | Price Changed | $226,900 | -1.3% | $142 / Sq Ft |
| 05/24/2019 05/24/19 | For Sale | $229,900 | +23.5% | $144 / Sq Ft |
| 04/05/2017 04/05/17 | For Sale | $186,140 | 0.0% | $116 / Sq Ft |
| 04/04/2017 04/04/17 | Sold | $186,140 | -- | $116 / Sq Ft |
| 01/16/2017 01/16/17 | Pending | -- | -- | -- |
Tax History Compared to Growth
Tax History
| Year | Tax Paid | Tax Assessment Tax Assessment Total Assessment is a certain percentage of the fair market value that is determined by local assessors to be the total taxable value of land and additions on the property. | Land | Improvement |
|---|---|---|---|---|
| 2024 | $1,155 | $17,394 | $0 | $17,394 |
| 2023 | $1,155 | $22,481 | $0 | $22,481 |
| 2021 | $1,054 | $22,481 | $0 | $22,481 |
| 2020 | $615 | $22,481 | $0 | $22,481 |
| 2019 | $636 | $17,850 | $0 | $17,850 |
| 2018 | $697 | $19,110 | $0 | $19,110 |
Agents Affiliated with this Home
-
Greg Sisson

Seller's Agent in 2025
Greg Sisson
The Ocean Forest Company
(843) 420-1303
82 in this area
1,671 Total Sales
-
Janine Frank

Seller's Agent in 2019
Janine Frank
Century 21 The Harrelson Group
(843) 274-5571
11 in this area
107 Total Sales
-
L
Buyer's Agent in 2019
Larry Willis
SC Beach Real Estate
-
Ivey Ridders

Seller's Agent in 2017
Ivey Ridders
Living South Realty
(843) 446-6813
4 in this area
94 Total Sales
Map
Source: Coastal Carolinas Association of REALTORS®
MLS Number: 2119742
APN: 41906040054
- 1097 Balmore Dr
- 1093 Balmore Dr
- 900 British Ln Unit 1187
- 4136 Alvina Way
- 505 Wickham Dr Unit 1078
- 505 Wickham Dr Unit 1074
- 100 Culpepper Way Unit 1002
- 100 Culpepper Way Unit 1003
- 500 Wickham Dr Unit 1059
- 500 Wickham Dr Unit 1070 BERKSHIRE FORE
- 600 Heathrow Dr Unit 1084
- 101 Culpepper Way Unit 1006
- 101 Culpepper Way Unit 1007
- 604 Heathrow Dr Unit 1105
- 604 Heathrow Dr Unit 1097
- 604 Heathrow Dr Unit 1101
- 1005 Balmore Dr Unit 1011
- 2858 Ellesmere Cir
- 180 Fulbourn Place
- 701 Salleyport Dr Unit 1117





