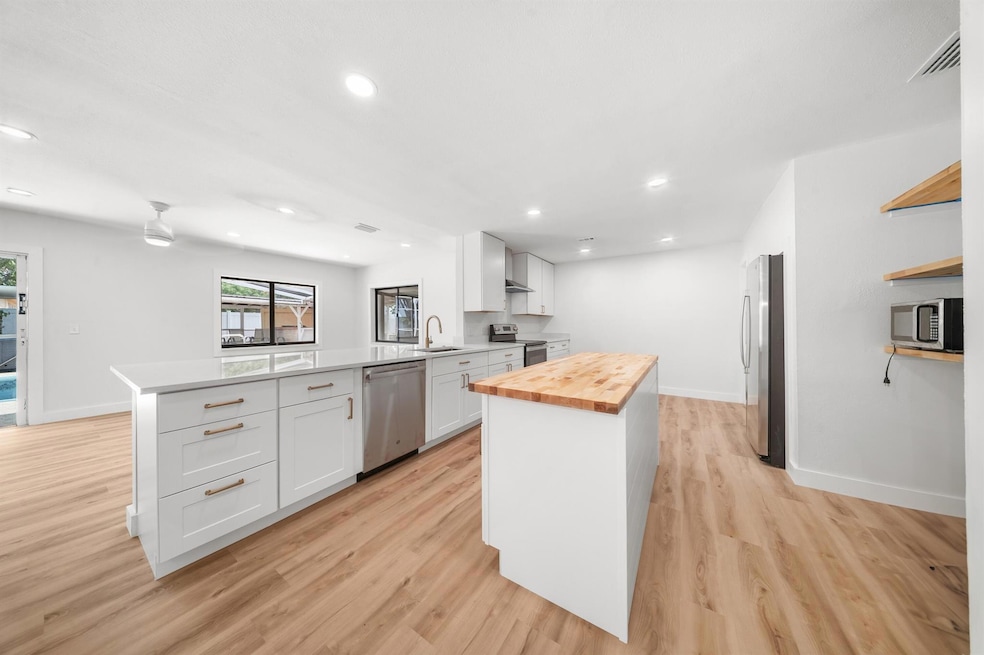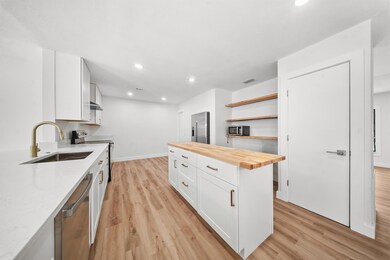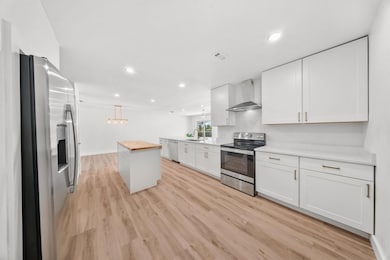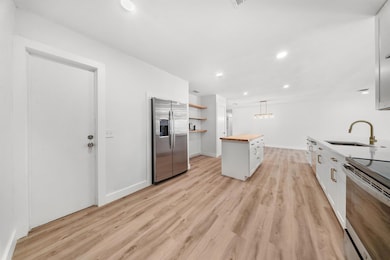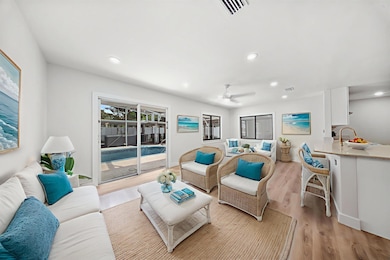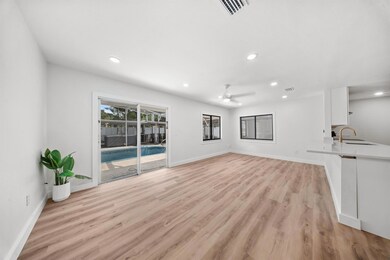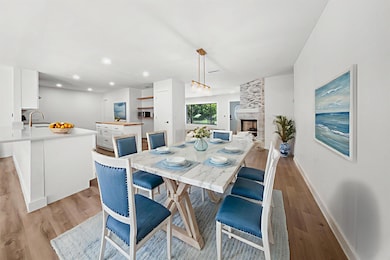948 Canal Cir Sebastian, FL 32958
Sebastian Highlands NeighborhoodEstimated payment $2,327/month
Highlights
- Fireplace
- 1 Car Garage
- 1-Story Property
- Central Heating and Cooling System
- Vinyl Flooring
About This Home
Motivated seller bring all offers! Welcome to this beautifully renovated 3-bedroom, 2-bathroom home that is perfectly positioned on an oversized corner lot in a quiet neighborhood. Step inside to find luxury vinyl flooring throughout, modern appliances, and a stylish kitchen featuring quartz countertops and a butcher block island--perfect for entertaining. The updated, natural stone fireplace adds warmth and charm to the spacious living area. Both bathrooms have been completely remodeled with spacious double vanities and contemporary finishes. Outside, enjoy your private backyard complete with an in ground pool, relaxing hot tub, and outdoor kitchen area. The home also includes a solar electric system for reduced electric bills! *This home is for sale or rent.
Home Details
Home Type
- Single Family
Est. Annual Taxes
- $2,693
Year Built
- Built in 1980
Lot Details
- 0.26 Acre Lot
- Property is zoned RS-10
Parking
- 1 Car Garage
- Garage Door Opener
Interior Spaces
- 1,950 Sq Ft Home
- 1-Story Property
- Fireplace
- Vinyl Flooring
Kitchen
- Electric Range
- Dishwasher
- Disposal
Bedrooms and Bathrooms
- 3 Bedrooms | 2 Main Level Bedrooms
- 2 Full Bathrooms
Laundry
- Dryer
- Washer
Schools
- Pelican Island Elementary School
- Storm Grove Middle School
- Sebastian River High School
Utilities
- Central Heating and Cooling System
- Electric Water Heater
Community Details
- Second / First Replat In Subdivision
Listing and Financial Details
- Assessor Parcel Number 31391800004626000010.0
- Seller Considering Concessions
Map
Home Values in the Area
Average Home Value in this Area
Tax History
| Year | Tax Paid | Tax Assessment Tax Assessment Total Assessment is a certain percentage of the fair market value that is determined by local assessors to be the total taxable value of land and additions on the property. | Land | Improvement |
|---|---|---|---|---|
| 2024 | $2,322 | $285,097 | $42,394 | $242,703 |
| 2023 | $2,322 | $168,433 | $0 | $0 |
| 2022 | $2,217 | $163,527 | $0 | $0 |
| 2021 | $2,203 | $158,764 | $0 | $0 |
| 2020 | $2,200 | $156,572 | $0 | $0 |
| 2019 | $2,166 | $153,052 | $0 | $0 |
| 2018 | $2,169 | $150,199 | $11,709 | $138,490 |
| 2017 | $1,408 | $108,654 | $0 | $0 |
| 2016 | $2,343 | $116,600 | $0 | $0 |
| 2015 | $653 | $65,180 | $0 | $0 |
| 2014 | -- | $64,670 | $0 | $0 |
Property History
| Date | Event | Price | List to Sale | Price per Sq Ft | Prior Sale |
|---|---|---|---|---|---|
| 11/15/2025 11/15/25 | Price Changed | $399,000 | -3.9% | $205 / Sq Ft | |
| 11/12/2025 11/12/25 | For Sale | $415,000 | +1.2% | $213 / Sq Ft | |
| 10/18/2025 10/18/25 | Off Market | $410,000 | -- | -- | |
| 10/04/2025 10/04/25 | Off Market | $410,000 | -- | -- | |
| 10/01/2025 10/01/25 | Price Changed | $410,000 | 0.0% | $210 / Sq Ft | |
| 10/01/2025 10/01/25 | For Sale | $410,000 | -3.5% | $210 / Sq Ft | |
| 08/10/2025 08/10/25 | Price Changed | $425,000 | -2.3% | $218 / Sq Ft | |
| 07/29/2025 07/29/25 | Price Changed | $435,000 | -3.0% | $223 / Sq Ft | |
| 07/27/2025 07/27/25 | For Sale | $448,500 | 0.0% | $230 / Sq Ft | |
| 07/07/2025 07/07/25 | Off Market | $448,500 | -- | -- | |
| 06/11/2025 06/11/25 | For Sale | $448,500 | 0.0% | $230 / Sq Ft | |
| 06/04/2025 06/04/25 | Off Market | $448,500 | -- | -- | |
| 06/03/2025 06/03/25 | For Sale | $448,500 | +149.2% | $230 / Sq Ft | |
| 08/17/2018 08/17/18 | Off Market | $180,000 | -- | -- | |
| 12/15/2017 12/15/17 | Sold | $180,000 | +0.1% | $92 / Sq Ft | View Prior Sale |
| 10/27/2017 10/27/17 | Pending | -- | -- | -- | |
| 09/24/2017 09/24/17 | For Sale | $179,900 | 0.0% | $92 / Sq Ft | |
| 09/18/2017 09/18/17 | Pending | -- | -- | -- | |
| 08/30/2017 08/30/17 | Price Changed | $179,900 | -2.8% | $92 / Sq Ft | |
| 08/21/2017 08/21/17 | Price Changed | $185,000 | 0.0% | $95 / Sq Ft | |
| 08/21/2017 08/21/17 | For Sale | $185,000 | +2.8% | $95 / Sq Ft | |
| 08/21/2017 08/21/17 | Off Market | $180,000 | -- | -- | |
| 06/25/2017 06/25/17 | Pending | -- | -- | -- | |
| 06/17/2017 06/17/17 | For Sale | $179,900 | +61.3% | $92 / Sq Ft | |
| 05/26/2015 05/26/15 | Sold | $111,500 | -7.0% | $57 / Sq Ft | View Prior Sale |
| 04/26/2015 04/26/15 | Pending | -- | -- | -- | |
| 04/16/2015 04/16/15 | For Sale | $119,900 | -- | $61 / Sq Ft |
Purchase History
| Date | Type | Sale Price | Title Company |
|---|---|---|---|
| Quit Claim Deed | -- | None Listed On Document | |
| Quit Claim Deed | -- | None Listed On Document | |
| Quit Claim Deed | -- | None Listed On Document | |
| Quit Claim Deed | -- | None Listed On Document | |
| Warranty Deed | $240,000 | None Listed On Document | |
| Warranty Deed | $240,000 | None Listed On Document | |
| Certificate Of Transfer | $205,400 | -- | |
| Warranty Deed | $180,000 | Professional Title Of Indian | |
| Warranty Deed | $111,500 | Professional Title Of Indian | |
| Warranty Deed | $85,900 | -- |
Mortgage History
| Date | Status | Loan Amount | Loan Type |
|---|---|---|---|
| Previous Owner | $176,739 | FHA | |
| Previous Owner | $66,000 | No Value Available | |
| Closed | $0 | Balloon |
Source: BeachesMLS
MLS Number: R11096383
APN: 31-39-18-00004-6260-00010.0
- 117 High Ct
- 129 Cardinal Dr
- 108 Snowy Egret Way
- 10775 Essex Ln
- 105 Cardinal Dr
- 103 Wood Stork Way
- 112 Phyllis Dr
- 10595 Us Highway 1
- 106 King Fisher Way
- 125 Capri Ave
- 184 Clifford St
- 206 Edward Dr
- 132 Alisa Dr
- 256 Clifford St
- 109 Sandhill Crane Way
- 158 Phyllis Dr
- 6028 Island Harbor Rd
- 108 Flint St Unit A-B
- 117 Osceola Ave
- 78 Phyllis Dr
- 955 Schumann Dr
- 831 Bailey Dr
- 6385 105th Place
- 108 Osceola Ave
- 121 Admiral Cir
- 6175 S Mirror Lake Dr Unit 307
- 6175 S Mirror Lake Dr Unit 208
- 118 Admiral Cir Unit B
- 109 Aetna St Unit A
- 158 Empress Ave
- 158 Empress Ave Unit B
- 6155 S Mirror Lake Dr Unit 202
- 6061 N River Run Dr Unit 6061
- 182 Empress Ave Unit A
- 6124 River Run Dr
- 6350 River Run Dr Unit D2
- 1217 Schumann Dr Unit B
- 122 Dahl Ave
- 301 S Wimbrow Dr Unit B
- 301 S Wimbrow Dr
