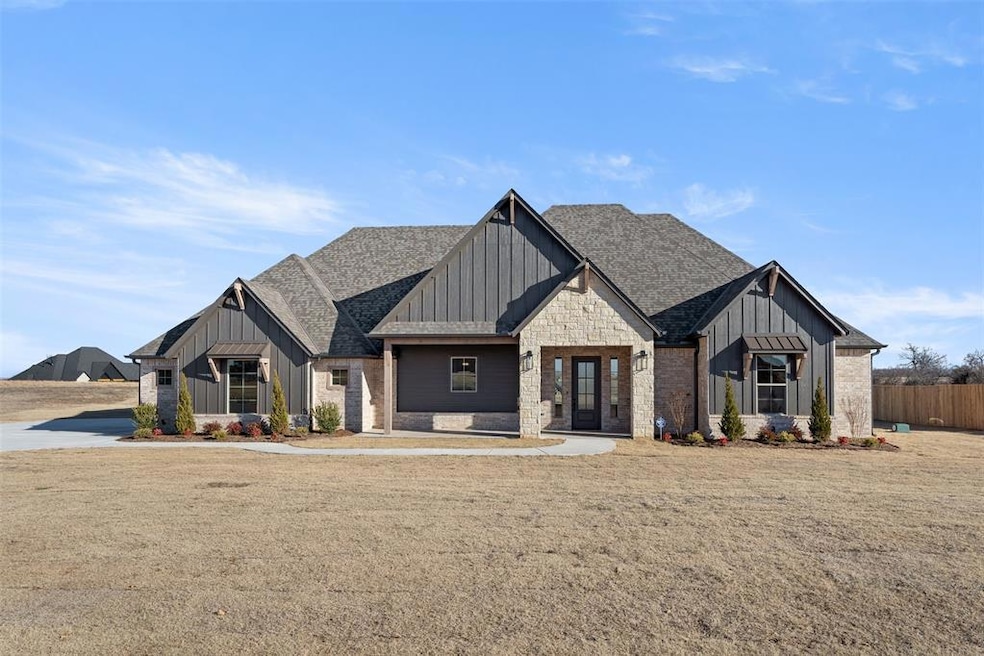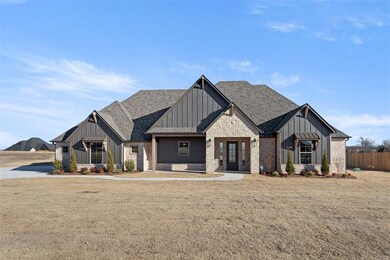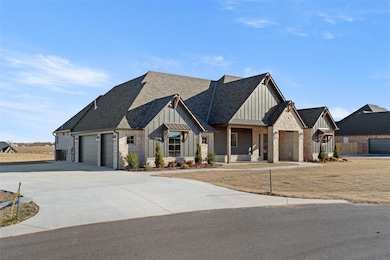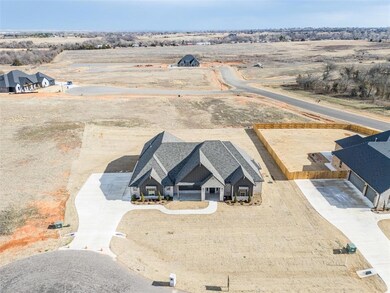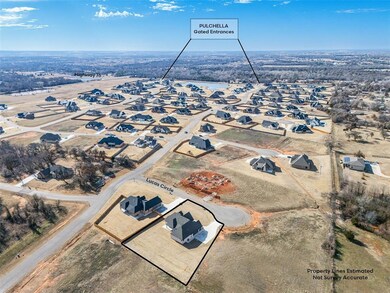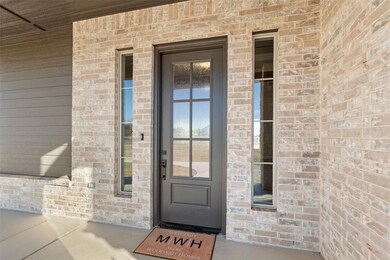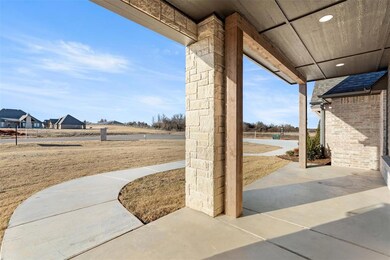
948 Lucas Cir Newcastle, OK 73065
Highlights
- New Construction
- Traditional Architecture
- Cul-De-Sac
- 0.64 Acre Lot
- Covered patio or porch
- 3 Car Attached Garage
About This Home
As of June 2025**OPEN HOUSE: Every SATURDAY AND SUNDAY FROM 1:00 PM - 5:00 PM (weather permitting)*** Offering a beautiful new home in the exclusive gated community of Pulchella in Newcastle, Oklahoma with close proximity to 144/Oklahoma City and Norman!! This NEW CONSTRUCTION home is built on a .64 acre cul-de-sac lot. The 2770 sq. ft. (mol) CUSTOM drawn floor plan offers 3 or 4 bedrooms/office, 2 1⁄2 baths, 3 car oversized insulated garage with stairway to large attic storage area, insulated oversized garage doors and two garage door openers. The exterior of the home has a large front covered porch area and extra-large covered back patio, detailed landscaping design and fully sodded front and back yard with sprinkler system. The interior of this home displays a large entry leading into the living room with rock fireplace that opens up to the spacious kitchen and dining area with quartz countertops. The oversized kitchen island with farmhouse sink and sitting area will fit your family's needs as well. The extra large walk-in pantry has a built-in coffee/service bar and ample shelving. The utility room is oversized as well with built-in clothes hamper and storage tower and adjacent to the primary closet. The primary bedroom has an extra-large walk-in closet with built-in chest of drawers, shoe racks and triple hanging rods to maximize your family's storage needs. The bathroom off the primary bedroom has two vanity areas with gold finish plumbing and light fixtures, built-in storage tower, quartz countertops, stand alone 6' bathtub and large walk-in tile shower with built-in niche. The other bedrooms have ceiling fans and large walk-in closets with triple hanging rods. This home has 10' and 11' ceiling heights throughout the home as well as a cathedral ceiling in the living room. The mud bench and all cabinetry throughout this home is custom made and built on site. OPEN HOUSE: SATURDAYS AND SUNDAYS FROM 1:00 PM - 5:00 PM (weather permitting)
Home Details
Home Type
- Single Family
Year Built
- Built in 2024 | New Construction
Lot Details
- 0.64 Acre Lot
- Cul-De-Sac
HOA Fees
- $50 Monthly HOA Fees
Parking
- 3 Car Attached Garage
Home Design
- Traditional Architecture
- Slab Foundation
- Brick Frame
- Composition Roof
Interior Spaces
- 2,770 Sq Ft Home
- 1-Story Property
- Gas Log Fireplace
Bedrooms and Bathrooms
- 3 Bedrooms
Schools
- Newcastle Early Childhood Ctr Elementary School
- Newcastle Middle School
- Newcastle High School
Additional Features
- Covered patio or porch
- Central Heating and Cooling System
Community Details
- Association fees include gated entry, greenbelt
- Mandatory home owners association
Listing and Financial Details
- Legal Lot and Block 6 / 15
Similar Homes in Newcastle, OK
Home Values in the Area
Average Home Value in this Area
Property History
| Date | Event | Price | Change | Sq Ft Price |
|---|---|---|---|---|
| 06/30/2025 06/30/25 | Sold | $575,000 | -1.5% | $208 / Sq Ft |
| 05/25/2025 05/25/25 | Pending | -- | -- | -- |
| 04/15/2025 04/15/25 | For Sale | $584,000 | +705.5% | $211 / Sq Ft |
| 04/11/2024 04/11/24 | Sold | $72,500 | 0.0% | -- |
| 04/11/2022 04/11/22 | Pending | -- | -- | -- |
| 04/08/2022 04/08/22 | Off Market | $72,500 | -- | -- |
| 04/02/2022 04/02/22 | For Sale | $72,500 | -- | -- |
Tax History Compared to Growth
Agents Affiliated with this Home
-

Seller's Agent in 2025
Tiffany Trimble
Black Label Realty
(405) 812-5499
13 in this area
109 Total Sales
-

Buyer's Agent in 2025
Jordan Phillips
Exit Realty Premier
(405) 664-5800
1 in this area
35 Total Sales
-

Seller's Agent in 2024
Terry Erhardt
Cross C Realty LLC
(405) 206-4276
69 in this area
239 Total Sales
-

Seller Co-Listing Agent in 2024
Jan Erhardt
Cross C Realty LLC
(405) 996-0987
71 in this area
309 Total Sales
Map
Source: MLSOK
MLS Number: 1165118
