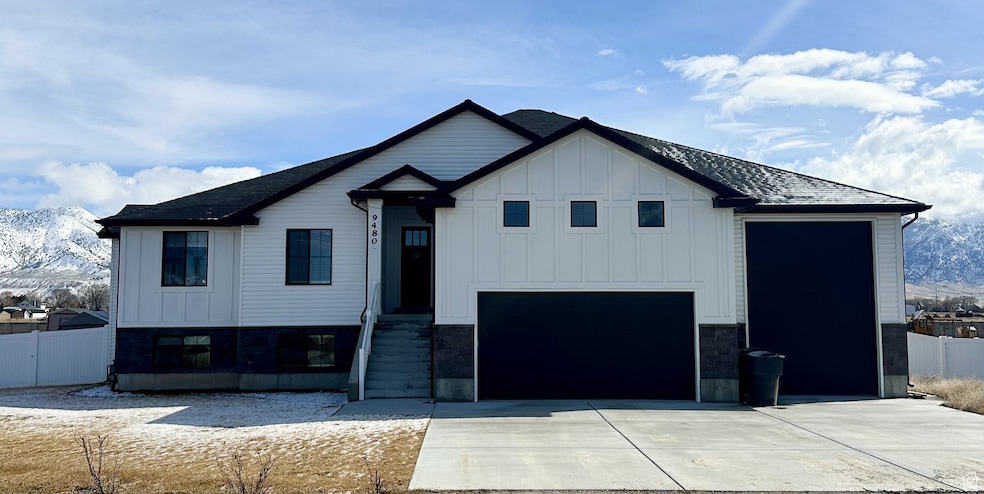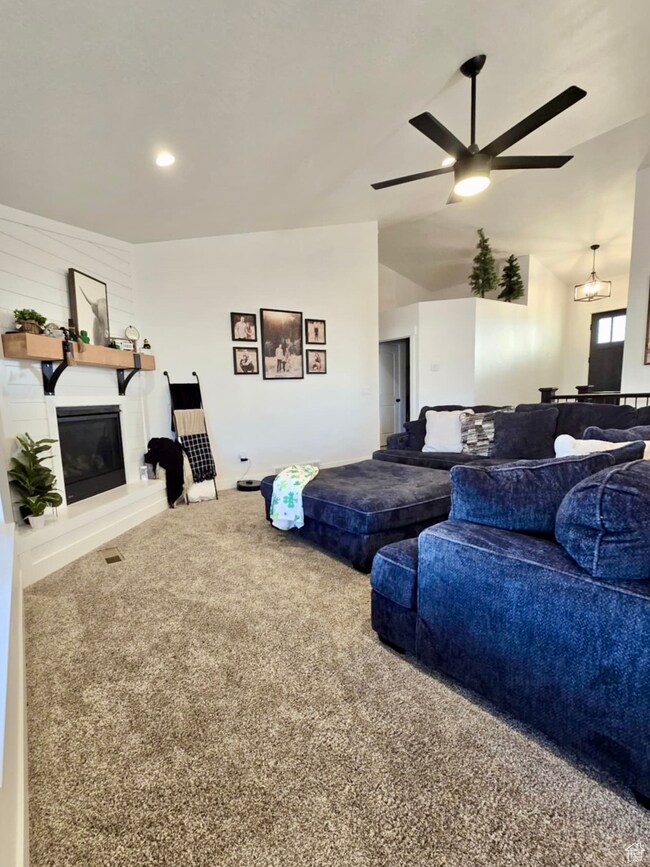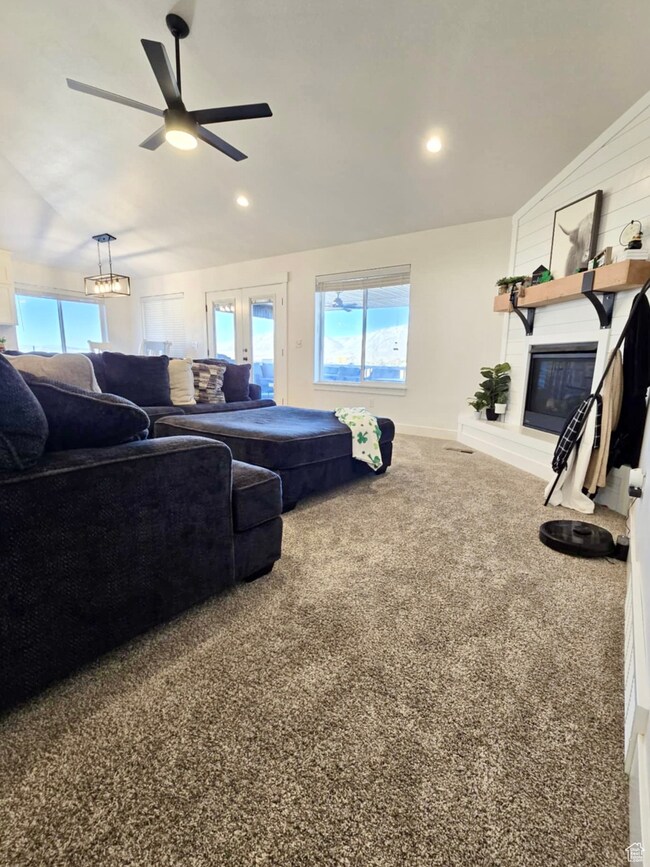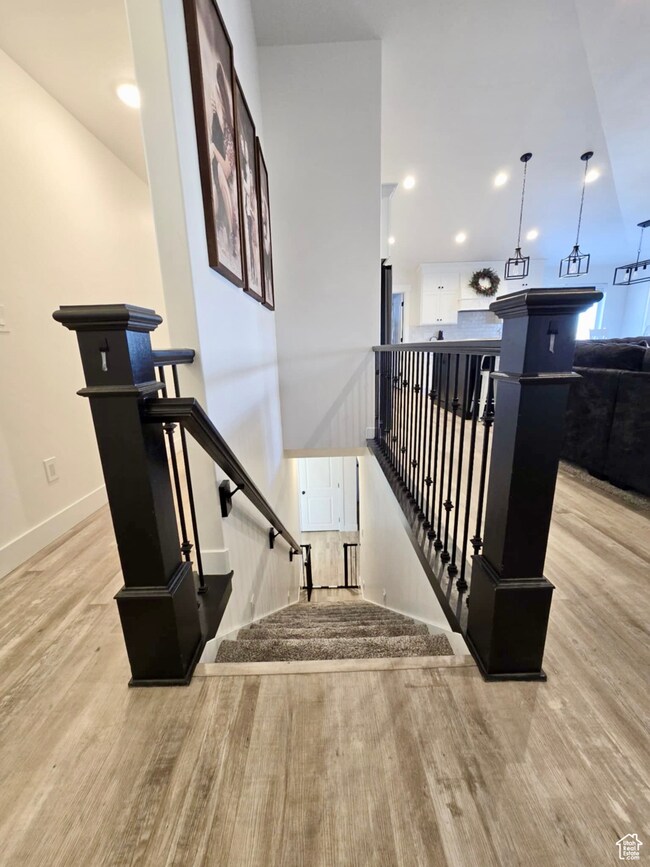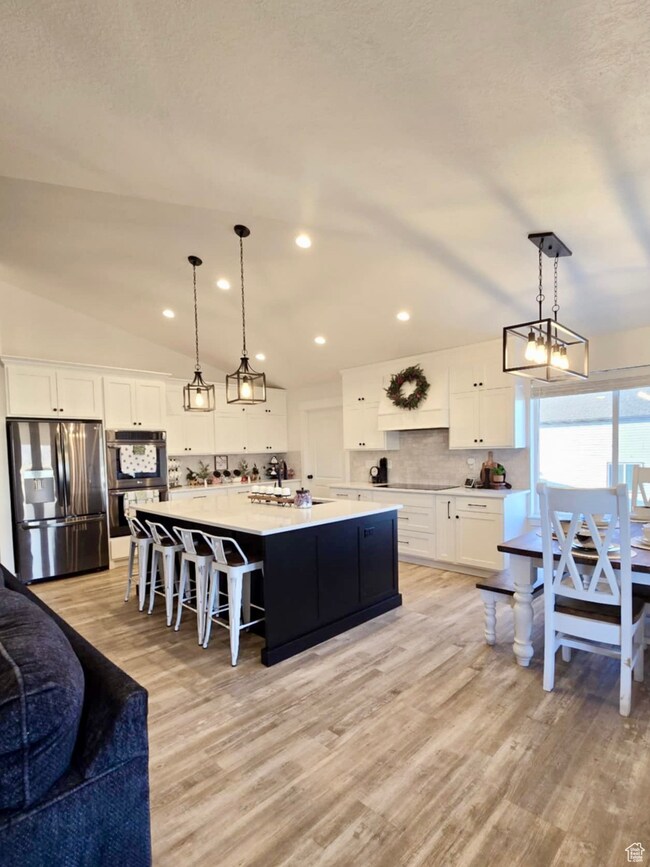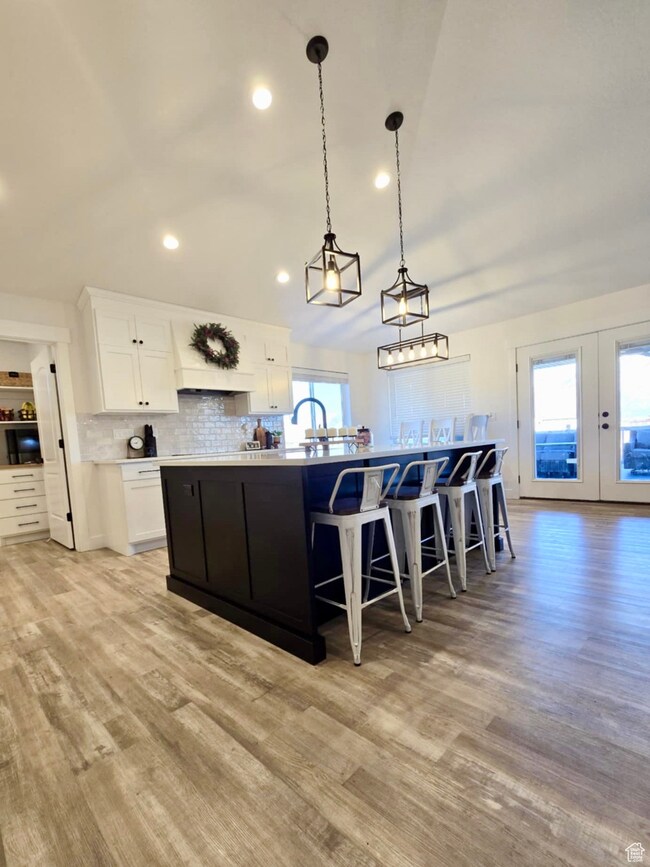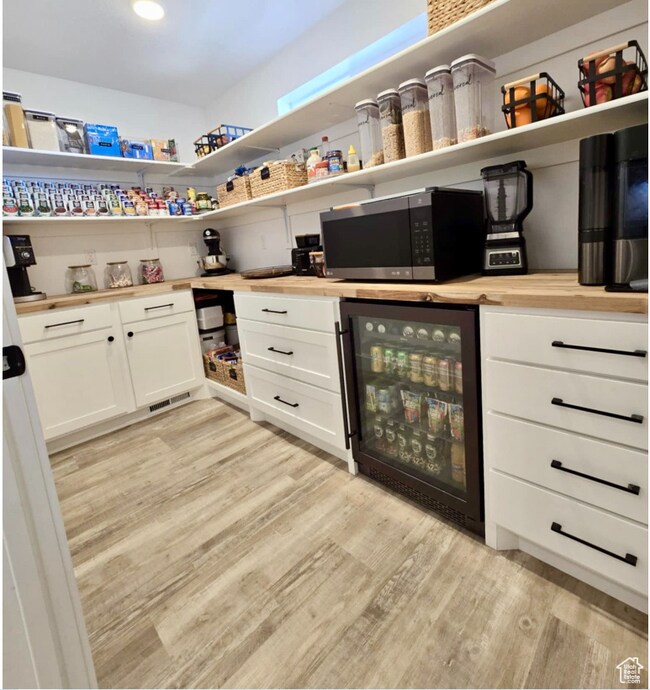9480 N 5600 W Elwood, UT 84337
Estimated payment $4,252/month
Highlights
- Horse Property
- Mountain View
- Vaulted Ceiling
- Fruit Trees
- Secluded Lot
- Rambler Architecture
About This Home
PRICE JUST REDUCED! Motivated Seller! This stunning 3800 sq. ft. home offers the perfect blend of luxury, functionality & outdoor living. Nestled on .75 acres of horse-friendly land. This fully fenced property is designed for families, pet owners, and outdoor enthusiasts alike. Inside you'll find a large open floor plan, six spacious bedrooms & 3 beautifully designed baths. Plenty of space for family and guests. The gourmet kitchen is a chef's dream, featuring an oversized island, high-end appliances & large walk-in pantry w/built-in cupboards offering abundant storage & organization. The home is also plumbed for a second kitchen down making it ideal for a guest suite, in-law quarters or additional entertaining space with a walk-out basement. The main living area flows seamlessly onto a huge covered deck & oversized patio. Fully finished landscaping with separated pet play area. Pet washing station in the garage.
Home Details
Home Type
- Single Family
Est. Annual Taxes
- $3,500
Year Built
- Built in 2022
Lot Details
- 0.75 Acre Lot
- Dog Run
- Property is Fully Fenced
- Landscaped
- Secluded Lot
- Fruit Trees
- Property is zoned Single-Family
Parking
- 4 Car Attached Garage
- 8 Open Parking Spaces
Home Design
- Rambler Architecture
- Stone Siding
Interior Spaces
- 3,776 Sq Ft Home
- 2-Story Property
- Vaulted Ceiling
- Ceiling Fan
- Self Contained Fireplace Unit Or Insert
- Gas Log Fireplace
- Double Pane Windows
- Blinds
- French Doors
- Entrance Foyer
- Great Room
- Mountain Views
Kitchen
- Walk-In Pantry
- Built-In Double Oven
- Range with Range Hood
- Microwave
- Disposal
Flooring
- Carpet
- Radiant Floor
- Laminate
- Tile
Bedrooms and Bathrooms
- 6 Bedrooms | 3 Main Level Bedrooms
- Walk-In Closet
- 3 Full Bathrooms
- Bathtub With Separate Shower Stall
Laundry
- Dryer
- Washer
Basement
- Walk-Out Basement
- Exterior Basement Entry
- Natural lighting in basement
Eco-Friendly Details
- Sprinkler System
Outdoor Features
- Horse Property
- Balcony
- Covered Patio or Porch
- Play Equipment
Schools
- Century Elementary School
- Alice C Harris Middle School
- Bear River High School
Utilities
- Central Heating and Cooling System
- Natural Gas Connected
- Septic Tank
Community Details
- No Home Owners Association
Listing and Financial Details
- Assessor Parcel Number 05-250-0020
Map
Home Values in the Area
Average Home Value in this Area
Tax History
| Year | Tax Paid | Tax Assessment Tax Assessment Total Assessment is a certain percentage of the fair market value that is determined by local assessors to be the total taxable value of land and additions on the property. | Land | Improvement |
|---|---|---|---|---|
| 2025 | $4,041 | $760,662 | $130,000 | $630,662 |
| 2024 | $3,581 | $765,448 | $128,000 | $637,448 |
| 2023 | $3,733 | $814,359 | $135,000 | $679,359 |
| 2022 | $435 | $48,500 | $48,500 | $0 |
| 2021 | $491 | $0 | $0 | $0 |
Property History
| Date | Event | Price | List to Sale | Price per Sq Ft |
|---|---|---|---|---|
| 10/03/2025 10/03/25 | Pending | -- | -- | -- |
| 08/05/2025 08/05/25 | Price Changed | $749,900 | -3.7% | $199 / Sq Ft |
| 05/22/2025 05/22/25 | Price Changed | $779,000 | -3.2% | $206 / Sq Ft |
| 05/10/2025 05/10/25 | Price Changed | $805,000 | -2.9% | $213 / Sq Ft |
| 05/02/2025 05/02/25 | Price Changed | $829,000 | -2.4% | $220 / Sq Ft |
| 03/14/2025 03/14/25 | For Sale | $849,000 | -- | $225 / Sq Ft |
Purchase History
| Date | Type | Sale Price | Title Company |
|---|---|---|---|
| Warranty Deed | -- | New Title Company Name | |
| Warranty Deed | -- | Northern Title Company |
Mortgage History
| Date | Status | Loan Amount | Loan Type |
|---|---|---|---|
| Open | $511,365 | New Conventional | |
| Previous Owner | $347,129 | Construction |
Source: UtahRealEstate.com
MLS Number: 2070588
APN: 05-250-0020
- Ridge Plan at The Estates At Riverview - The Estates
- Emerson 1797 Plan at The Estates At Riverview - The Estates
- 9310 N 5600 W Unit 4
- 9290 N 5600 W Unit 5
- 9270 N 5600 W Unit 7
- 9190 N 6000 W
- 4693 W 9120 N
- 1215 S 100 E
- 62 E 1225 S
- 44 E 1225 S
- Harvest Village Plan at Harvest Village Townhome Community - Harvest Village
- 181 W 1300 S Unit 31
- 208 W 1300 S
- 1143 S 150 W
- Wasatch Plan at Harvest Acres
- Hailey Plan at Harvest Acres
- Chateau Plan at Harvest Acres
- Emerson 1656 Plan at Harvest Acres
- Phoenix Plan at Harvest Acres
- Madison Plan at Harvest Acres
