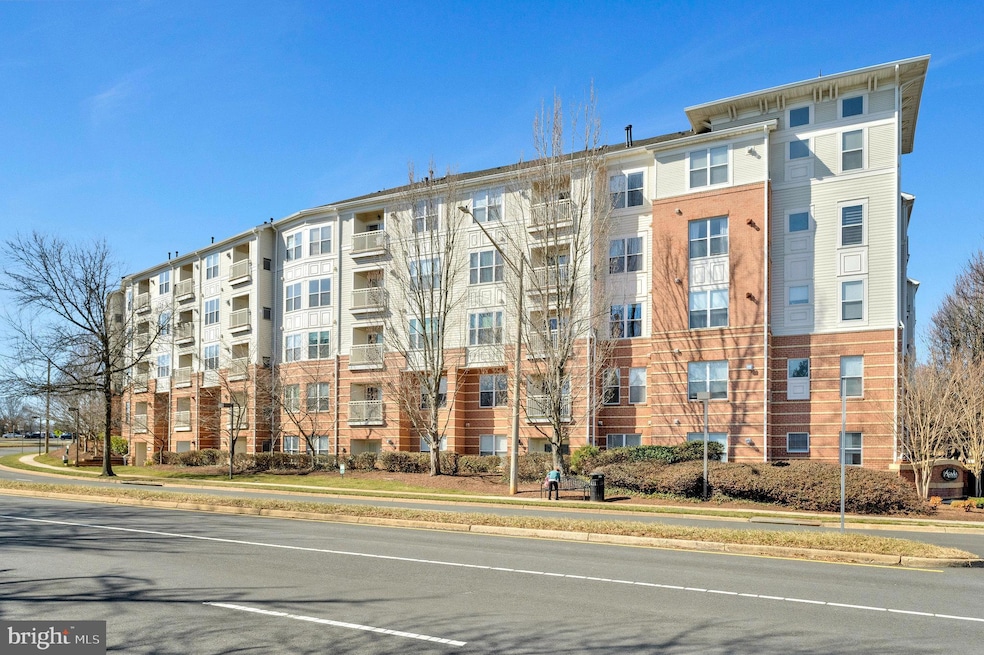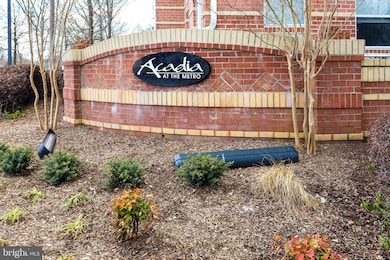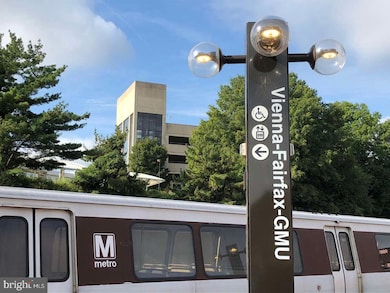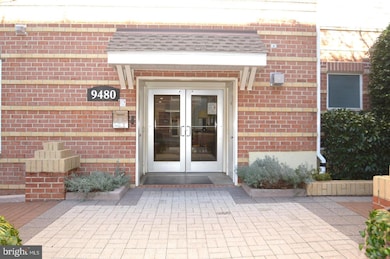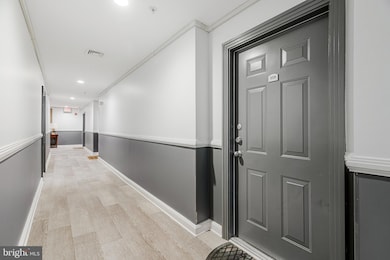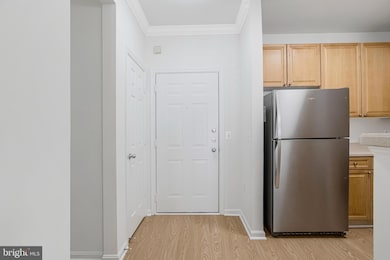
Marquis At Vienna Station 9480 Virginia Center Blvd Unit 115 Vienna, VA 22181
Highlights
- Bar or Lounge
- Fitness Center
- Clubhouse
- Marshall Road Elementary School Rated A-
- Open Floorplan
- Contemporary Architecture
About This Home
As of April 2025Recent updates to include new wide plank luxury vinyl flooring throughout, freshly painted, stainless steel appliances, lighting fixtures, kitchen and bathroom faucets - 2025* Washing machine - 2023* Newer HVAC and hot water heater*Location! Location! Located directly across from the Vienna Metro for easy access to Downtown DC for work and weekend fun to enjoy events, historic landmarks and museums* Secured building and parking with key faub required entrances* Shows immaculate from top to bottom* Open, light and bright throughout* Freshly painted 1 bedroom, 1 bath unit with 1 car underground parking garage with assigned space located next to the elevator for convenience* Additional parking in courtyard and on the street* Brand new wide plank luxury vinyl flooring and 9 foot ceilings throughout* Spacious kitchen with brand new stainless steel appliances, corian countertops, 42 inch cabinets and breakfast bar* Separate dining room with upgraded lighting fixture* Open living room with ceiling fan* Walk out to private covered balcony to enjoy morning coffee and to relax in the evenings* Crown molding in the foyer, dining room and living room* Primary bedroom with ceiling fan and large walk in closet* Full bath with ceramic tile floors, oversized 2 person soaking tub & updated lighting fixtures* Separate office space with tiered shelving* Programmable thermostat* Full sized washer and dryer in unit* Water included in condo fee* Community amenities to include courtyard with gazebo, large open gathering/meeting room, office/work room, media/party room, basketball court, cards/billiard room, golf simulation and outdoor pool* Within walking distance to 84 acre Nottoway Park* 1 mile to downtown Vienna to enjoy all events, shopping, restaurants and retail* 1 mile to Pan Am shopping center grocery stores* 3 miles to Mosiac District and 5 miles to Tysons Corner Center shopping*
Property Details
Home Type
- Condominium
Est. Annual Taxes
- $3,548
Year Built
- Built in 2004 | Remodeled in 2025
Lot Details
- Property is in excellent condition
HOA Fees
- $456 Monthly HOA Fees
Parking
- On-Street Parking
- Secure Parking
Home Design
- Contemporary Architecture
- Brick Exterior Construction
Interior Spaces
- 741 Sq Ft Home
- Property has 1 Level
- Open Floorplan
- Crown Molding
- Ceiling height of 9 feet or more
- Ceiling Fan
- Sliding Doors
- Living Room
- Formal Dining Room
- Den
Kitchen
- Breakfast Area or Nook
- Eat-In Kitchen
- Gas Oven or Range
- Stove
- Built-In Microwave
- Dishwasher
- Stainless Steel Appliances
- Disposal
Flooring
- Ceramic Tile
- Luxury Vinyl Plank Tile
Bedrooms and Bathrooms
- 1 Main Level Bedroom
- En-Suite Primary Bedroom
- Walk-In Closet
- 1 Full Bathroom
- Soaking Tub
Laundry
- Laundry on main level
- Dryer
- Washer
Outdoor Features
- Gazebo
Schools
- Marshall Road Elementary School
- Thoreau Middle School
- Madison High School
Utilities
- Forced Air Heating and Cooling System
- Vented Exhaust Fan
- Natural Gas Water Heater
Listing and Financial Details
- Assessor Parcel Number 0482 33 0115
Community Details
Overview
- Association fees include common area maintenance, exterior building maintenance, lawn maintenance, pool(s), recreation facility, snow removal, trash, water, management, parking fee, reserve funds, road maintenance, security gate
- Mid-Rise Condominium
- Acadia Condo Community
- Acadia Subdivision
Amenities
- Game Room
- Billiard Room
- Meeting Room
- Party Room
- Recreation Room
- Bar or Lounge
- Elevator
Recreation
- Community Basketball Court
Pet Policy
- Limit on the number of pets
Security
- Front Desk in Lobby
Ownership History
Purchase Details
Home Financials for this Owner
Home Financials are based on the most recent Mortgage that was taken out on this home.Purchase Details
Home Financials for this Owner
Home Financials are based on the most recent Mortgage that was taken out on this home.Similar Homes in Vienna, VA
Home Values in the Area
Average Home Value in this Area
Purchase History
| Date | Type | Sale Price | Title Company |
|---|---|---|---|
| Warranty Deed | $320,000 | First American Title | |
| Warranty Deed | $320,000 | First American Title | |
| Deed | $177,817 | -- |
Mortgage History
| Date | Status | Loan Amount | Loan Type |
|---|---|---|---|
| Open | $276,760 | New Conventional | |
| Closed | $276,760 | New Conventional | |
| Previous Owner | $140,000 | New Conventional |
Property History
| Date | Event | Price | Change | Sq Ft Price |
|---|---|---|---|---|
| 04/08/2025 04/08/25 | Sold | $320,000 | 0.0% | $432 / Sq Ft |
| 03/17/2025 03/17/25 | Pending | -- | -- | -- |
| 03/13/2025 03/13/25 | For Sale | $319,900 | -- | $432 / Sq Ft |
Tax History Compared to Growth
Tax History
| Year | Tax Paid | Tax Assessment Tax Assessment Total Assessment is a certain percentage of the fair market value that is determined by local assessors to be the total taxable value of land and additions on the property. | Land | Improvement |
|---|---|---|---|---|
| 2024 | $3,285 | $283,520 | $57,000 | $226,520 |
| 2023 | $2,935 | $260,110 | $52,000 | $208,110 |
| 2022 | $2,974 | $260,110 | $52,000 | $208,110 |
| 2021 | $3,213 | $273,800 | $55,000 | $218,800 |
| 2020 | $3,116 | $263,270 | $53,000 | $210,270 |
| 2019 | $2,939 | $248,370 | $49,000 | $199,370 |
| 2018 | $2,859 | $241,560 | $48,000 | $193,560 |
| 2017 | $2,805 | $241,560 | $48,000 | $193,560 |
| 2016 | $2,798 | $241,560 | $48,000 | $193,560 |
| 2015 | $2,808 | $251,620 | $50,000 | $201,620 |
| 2014 | $2,668 | $239,640 | $48,000 | $191,640 |
Agents Affiliated with this Home
-
Michael Rush

Seller's Agent in 2025
Michael Rush
Long & Foster
(703) 929-8254
2 in this area
107 Total Sales
-
Fatemeh S.

Buyer's Agent in 2025
Fatemeh S.
Keller Williams Capital Properties
(703) 935-9082
4 in this area
47 Total Sales
About Marquis At Vienna Station
Map
Source: Bright MLS
MLS Number: VAFX2227172
APN: 0482-33-0115
- 9480 Virginia Center Blvd Unit 214
- 9480 Virginia Center Blvd Unit 329
- 9480 Virginia Center Blvd Unit 230
- 9480 Virginia Center Blvd Unit 327
- 9480 Virginia Center Blvd Unit 127
- 2725 Baronhurst Dr
- 9490 Virginia Center Blvd Unit 331
- 9486 Virginia Center Blvd Unit 114
- 2791 Centerboro Dr Unit 76
- 2791 Centerboro Dr Unit 186
- 2791 Centerboro Dr Unit 272
- 2791 Centerboro Dr Unit 384
- 2711 Baronhurst Dr
- 2702 Chanbourne Way
- 2700 Chanbourne Way
- 1123 Moorefield Hill Ct SW
- 9512 Lagersfield Cir
- 2880 Kelly Square
- 2911 Deer Hollow Way Unit 118
- 9210 Sycamore Crest Dr
