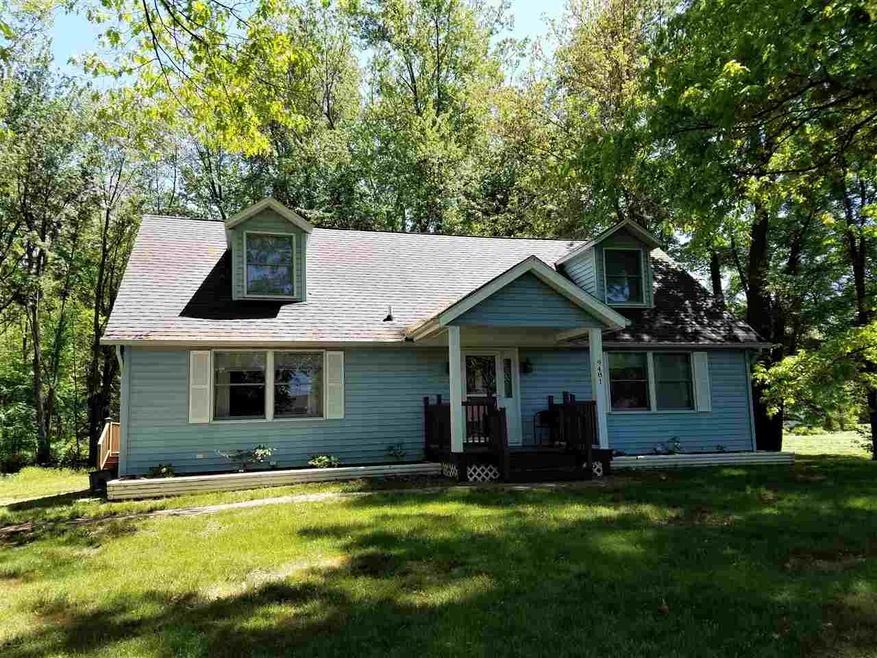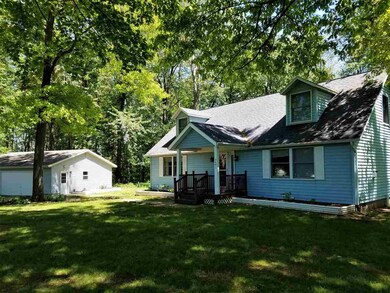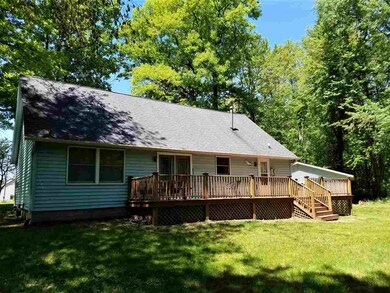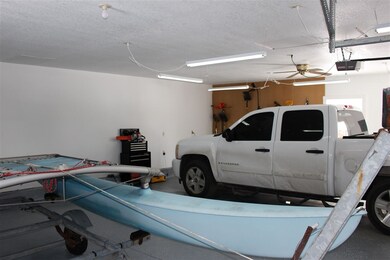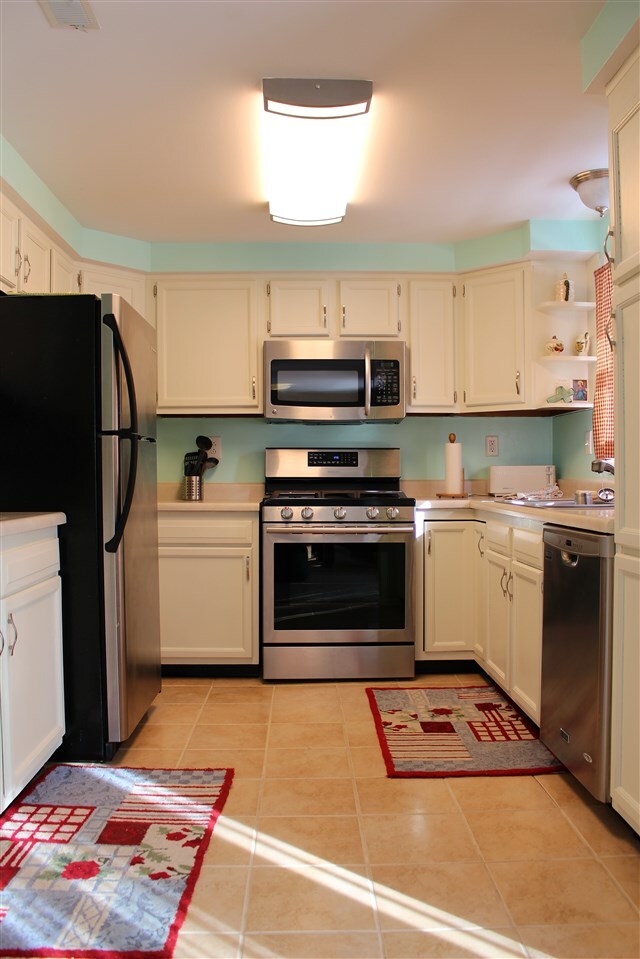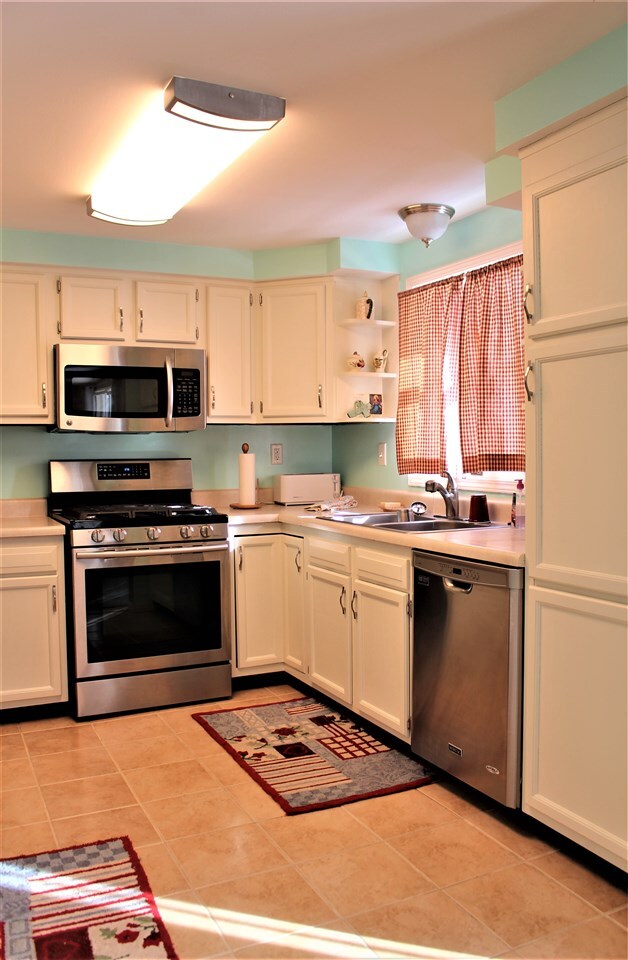
9481 E Doswell Blvd Cromwell, IN 46732
Highlights
- 30 Feet of Waterfront
- Primary Bedroom Suite
- Cape Cod Architecture
- Parking available for a boat
- Lake Property
- Partially Wooded Lot
About This Home
As of December 20193 Lots! 45 total feet of Lake Wawasee Channel Frontage! An inviting, open feel greets you as you enter this beautiful three bedroom, two and a half bath home with easy access to Lake Wawasee. Updated stainless steel appliances compliment the bright kitchen. A beautiful fireplace adds warmth and prestige to the living room. You'll enjoy the ease of use facilitated by the main level master bedroom and en suite. Upstairs you'll find two more bedrooms, both featuring roomy closets, as well as an additional full bath. You will never lack for storage space with the detached, over-sized garage. The inside of the garage has been finished with additional electrical connections and a coated floor, and gives you plenty of space to park your cars and boats. Finally, after an enjoyable day on the lake, relax on your back deck overlooking the privacy of the woods and fields behind you.
Last Agent to Sell the Property
Niki Pawlicki
ERA Crossroads Listed on: 01/15/2018
Home Details
Home Type
- Single Family
Est. Annual Taxes
- $553
Year Built
- Built in 1986
Lot Details
- 1 Acre Lot
- 30 Feet of Waterfront
- Home fronts a canal
- Irregular Lot
- Partially Wooded Lot
HOA Fees
- $28 Monthly HOA Fees
Parking
- 2 Car Detached Garage
- Garage Door Opener
- Driveway
- Parking available for a boat
Home Design
- Cape Cod Architecture
- Poured Concrete
- Asphalt Roof
- Vinyl Construction Material
Interior Spaces
- 1,820 Sq Ft Home
- 1.5-Story Property
- Double Pane Windows
- Living Room with Fireplace
- Crawl Space
- Laminate Countertops
- Laundry on main level
Flooring
- Carpet
- Laminate
- Tile
- Vinyl
Bedrooms and Bathrooms
- 3 Bedrooms
- Primary Bedroom Suite
- Garden Bath
Outdoor Features
- Lake Property
- Lake, Pond or Stream
Utilities
- Forced Air Heating and Cooling System
- Heating System Uses Gas
Listing and Financial Details
- Assessor Parcel Number 43-04-13-300-299.000-025
Ownership History
Purchase Details
Home Financials for this Owner
Home Financials are based on the most recent Mortgage that was taken out on this home.Purchase Details
Home Financials for this Owner
Home Financials are based on the most recent Mortgage that was taken out on this home.Purchase Details
Home Financials for this Owner
Home Financials are based on the most recent Mortgage that was taken out on this home.Purchase Details
Home Financials for this Owner
Home Financials are based on the most recent Mortgage that was taken out on this home.Purchase Details
Home Financials for this Owner
Home Financials are based on the most recent Mortgage that was taken out on this home.Purchase Details
Home Financials for this Owner
Home Financials are based on the most recent Mortgage that was taken out on this home.Purchase Details
Home Financials for this Owner
Home Financials are based on the most recent Mortgage that was taken out on this home.Purchase Details
Purchase Details
Similar Home in Cromwell, IN
Home Values in the Area
Average Home Value in this Area
Purchase History
| Date | Type | Sale Price | Title Company |
|---|---|---|---|
| Warranty Deed | $265,000 | Harlan Jeffrey S | |
| Warranty Deed | -- | None Available | |
| Warranty Deed | -- | None Available | |
| Warranty Deed | -- | None Available | |
| Warranty Deed | -- | None Available | |
| Warranty Deed | -- | None Available | |
| Special Warranty Deed | -- | None Available | |
| Sheriffs Deed | -- | None Available | |
| Special Warranty Deed | -- | None Available |
Mortgage History
| Date | Status | Loan Amount | Loan Type |
|---|---|---|---|
| Open | $259,462 | New Conventional | |
| Previous Owner | $215,916 | FHA | |
| Previous Owner | $152,959 | New Conventional | |
| Previous Owner | $106,000 | New Conventional | |
| Previous Owner | $84,000 | Adjustable Rate Mortgage/ARM |
Property History
| Date | Event | Price | Change | Sq Ft Price |
|---|---|---|---|---|
| 12/13/2019 12/13/19 | Sold | $219,900 | 0.0% | $121 / Sq Ft |
| 12/09/2019 12/09/19 | Pending | -- | -- | -- |
| 10/02/2019 10/02/19 | For Sale | $219,900 | +18.9% | $121 / Sq Ft |
| 06/26/2018 06/26/18 | Sold | $185,000 | +0.1% | $102 / Sq Ft |
| 06/11/2018 06/11/18 | Pending | -- | -- | -- |
| 05/23/2018 05/23/18 | Price Changed | $184,900 | -7.5% | $102 / Sq Ft |
| 01/15/2018 01/15/18 | For Sale | $199,900 | +29.0% | $110 / Sq Ft |
| 04/13/2017 04/13/17 | Sold | $155,000 | -20.5% | $64 / Sq Ft |
| 04/01/2017 04/01/17 | Pending | -- | -- | -- |
| 06/18/2016 06/18/16 | For Sale | $194,900 | -- | $80 / Sq Ft |
Tax History Compared to Growth
Tax History
| Year | Tax Paid | Tax Assessment Tax Assessment Total Assessment is a certain percentage of the fair market value that is determined by local assessors to be the total taxable value of land and additions on the property. | Land | Improvement |
|---|---|---|---|---|
| 2024 | $960 | $222,100 | $28,500 | $193,600 |
| 2023 | $892 | $212,600 | $27,000 | $185,600 |
| 2022 | $763 | $177,300 | $20,000 | $157,300 |
| 2021 | $625 | $153,300 | $15,600 | $137,700 |
| 2020 | $533 | $145,300 | $14,300 | $131,000 |
| 2019 | $478 | $121,000 | $14,300 | $106,700 |
| 2018 | $1,058 | $115,900 | $14,300 | $101,600 |
| 2017 | $376 | $110,800 | $14,300 | $96,500 |
| 2016 | $327 | $110,400 | $14,300 | $96,100 |
| 2014 | $359 | $111,000 | $14,300 | $96,700 |
| 2013 | $359 | $112,300 | $14,300 | $98,000 |
Agents Affiliated with this Home
-

Seller's Agent in 2019
Tony Pawlicki
ERA Crossroads
(260) 693-7355
23 Total Sales
-
N
Seller's Agent in 2018
Niki Pawlicki
ERA Crossroads
-

Seller's Agent in 2017
Heather Deal
H Team Dream Homes
(574) 551-5699
105 Total Sales
-

Seller Co-Listing Agent in 2017
Eric Hamman
Century 21 Bradley Realty Inc.
(574) 606-7402
60 Total Sales
Map
Source: Indiana Regional MLS
MLS Number: 201801695
APN: 43-04-13-300-299.000-025
- 11382 N Biscayne Ln
- 11227 N East Wawasee Dr
- 11497 N Biscayne Ln
- 11381 NE Wawasee Dr
- 11411 N Cedar Point High Rd
- 9211 E Crooked Mile Rd
- 11621 N Elm Grove Dr
- 11523 N Crowdale Dr
- 11869 N Forest Dr
- 10095 N Turkey Creek Rd Unit 24
- 10075 N Turkey Creek Rd
- 8228 E Cassandra Dr
- 11732 N Sunrise Dr
- 10035 N Turkey Creek Rd Unit PIER 343 - UNIT 303
- 10035 N Turkey Creek Rd
- 10035 N Turkey Creek Rd #203
- 11681 N Venetian Dr
- 10005 N Turkey Creek Rd Unit 1
- 11510 N Ogden Point Rd
- 10358 N Leeland Ln
