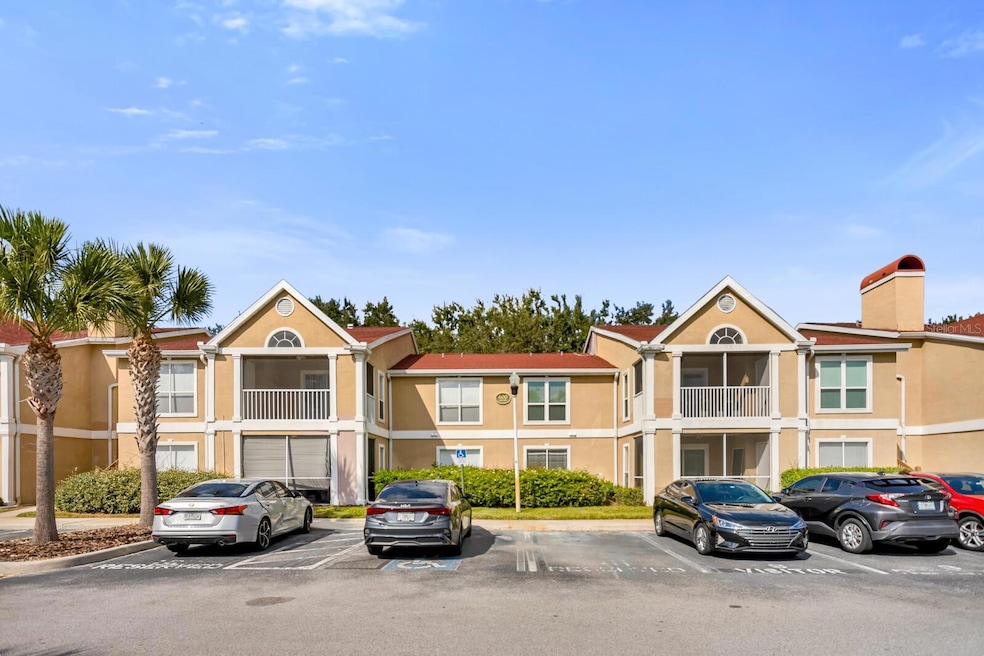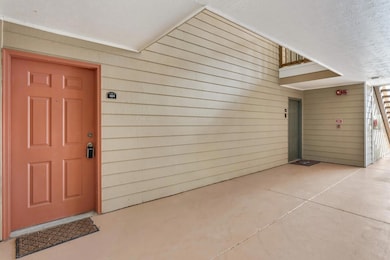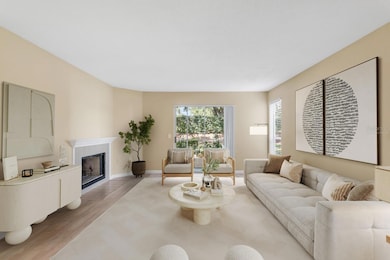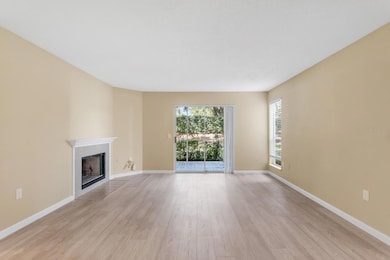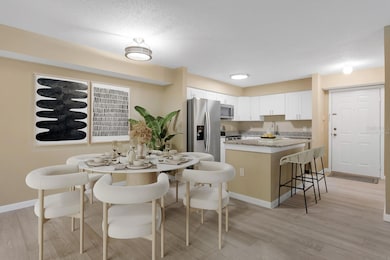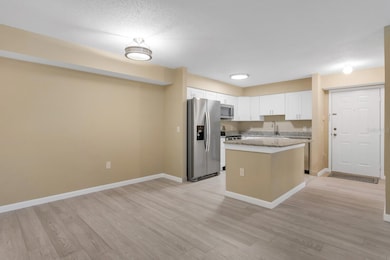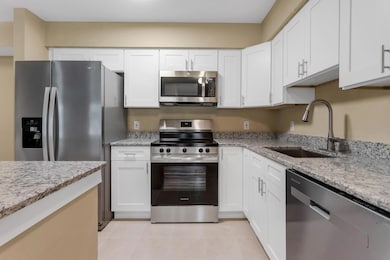9481 Highland Oak Dr Unit 604 Tampa, FL 33647
Hunter's Green NeighborhoodEstimated payment $1,858/month
Highlights
- Open Floorplan
- Contemporary Architecture
- Stone Countertops
- Hunter's Green Elementary School Rated A
- Family Room with Fireplace
- 1-minute walk to Parkview Bench Park
About This Home
One or more photo(s) has been virtually staged. AS GOOD AS NEW! This beautifully renovated 2 bedroom 2 bathroom condo in the gated Highlands at Hunters Green features nearly $76,000 in high-quality upgrades, giving you a completely move-in-ready home from top to bottom. Additionally, the unit has brand-new flooring throughout, including both bathrooms, the living areas, kitchen, and closets, and every surface has been freshly painted—walls, ceilings, doors, and baseboards. Step inside and notice the kitchen has been fully rebuilt and showcases white shaker cabinetry, granite countertops, stainless steel appliances, updated lighting, and a new sink. You will love the spacious great room with new flooring and a soothing fireplace - a rare find! The primary bedroom is generous in size with plenty of natural light and an en-suite bathroom. The primary bath includes a modern walk-in shower, while the guest bath features a new bathtub and updated tile. The secondary bedroom provides the utmost privacy being on the opposite side of the unit and also has an updated bathroom. Both bathrooms include all new tile, vanities, lighting, toilets, and fixtures. Other significant improvements include all new interior doors, upgraded electrical and plumbing brought up to code, new window screens, new blinds, and a brand-new Samsung washer and dryer. Ceiling fans have been added in the primary bedroom, guest bedroom, and on the lanai, and drywall repairs were completed throughout the home to ensure a clean, refreshed finish. Step through the sliding doors and unwind on your private screened lanai, or take advantage of everything this resort-style community has to offer. Residents enjoy access to a sparkling pool, fitness facilities, shaded walking paths, lakeside relaxation areas with picnic spots, tennis and basketball courts, and dedicated spaces for pets to run and play. Golf enthusiasts can also explore optional memberships at the neighboring private country club. The Highlands at Hunters Green provides the security of a 24/7 manned gatehouse and the convenience of a prime New Tampa location. You’re only minutes from I-75, making it easy to reach Downtown Tampa, Tampa International Airport, and the beaches of St. Petersburg and Clearwater. Everyday essentials are nearby as well—The Village at Hunters Lake offers Sprouts, Starbucks, restaurants, and more just outside the community gates. WELCOME HOME!
Listing Agent
Irene Ocasio
FLORIDA EXECUTIVE REALTY Brokerage Phone: 813-972-3430 License #3379630 Listed on: 11/23/2025
Property Details
Home Type
- Condominium
Est. Annual Taxes
- $2,175
Year Built
- Built in 1992
Lot Details
- Northwest Facing Home
- Mature Landscaping
- Landscaped with Trees
HOA Fees
- $679 Monthly HOA Fees
Home Design
- Contemporary Architecture
- Entry on the 1st floor
- Slab Foundation
- Frame Construction
- Shingle Roof
- Stucco
Interior Spaces
- 1,164 Sq Ft Home
- 2-Story Property
- Open Floorplan
- Ceiling Fan
- Blinds
- Sliding Doors
- Family Room with Fireplace
- Great Room
- Formal Dining Room
Kitchen
- Eat-In Kitchen
- Range
- Microwave
- Dishwasher
- Stone Countertops
Flooring
- Ceramic Tile
- Luxury Vinyl Tile
Bedrooms and Bathrooms
- 2 Bedrooms
- En-Suite Bathroom
- Walk-In Closet
- 2 Full Bathrooms
Laundry
- Laundry Room
- Dryer
- Washer
Home Security
Parking
- Guest Parking
- Assigned Parking
Schools
- Hunter's Green Elementary School
- Benito Middle School
- Wharton High School
Utilities
- Central Heating and Cooling System
- Thermostat
- Underground Utilities
- Electric Water Heater
Additional Features
- Covered Patio or Porch
- Property is near a golf course
Listing and Financial Details
- Visit Down Payment Resource Website
- Assessor Parcel Number A-17-27-20-69M-000000-00604.0
Community Details
Overview
- Association fees include pool, ground maintenance
- Gary V Association, Phone Number (813) 428-5920
- Visit Association Website
- The Highlands At Hunters Gree Subdivision
- The community has rules related to deed restrictions
Recreation
- Community Playground
- Community Pool
- Park
Pet Policy
- Pets Allowed
- Pets up to 60 lbs
- 1 Pet Allowed
Security
- Fire and Smoke Detector
Map
Home Values in the Area
Average Home Value in this Area
Tax History
| Year | Tax Paid | Tax Assessment Tax Assessment Total Assessment is a certain percentage of the fair market value that is determined by local assessors to be the total taxable value of land and additions on the property. | Land | Improvement |
|---|---|---|---|---|
| 2024 | $2,175 | $174,040 | $100 | $173,940 |
| 2023 | $2,004 | $160,580 | $100 | $160,480 |
| 2022 | $1,747 | $129,668 | $100 | $129,568 |
| 2021 | $1,492 | $93,708 | $100 | $93,608 |
| 2020 | $1,462 | $89,862 | $100 | $89,762 |
| 2019 | $1,350 | $81,864 | $100 | $81,764 |
| 2018 | $1,258 | $75,290 | $0 | $0 |
| 2017 | $1,101 | $59,010 | $0 | $0 |
| 2016 | $985 | $42,271 | $0 | $0 |
| 2015 | $936 | $38,428 | $0 | $0 |
| 2014 | $884 | $34,935 | $0 | $0 |
| 2013 | -- | $31,759 | $0 | $0 |
Property History
| Date | Event | Price | List to Sale | Price per Sq Ft |
|---|---|---|---|---|
| 11/23/2025 11/23/25 | For Sale | $189,000 | -- | $162 / Sq Ft |
Purchase History
| Date | Type | Sale Price | Title Company |
|---|---|---|---|
| Special Warranty Deed | $93,500 | Pioneer Title Inc |
Mortgage History
| Date | Status | Loan Amount | Loan Type |
|---|---|---|---|
| Open | $60,768 | Stand Alone First |
Source: Stellar MLS
MLS Number: TB8446757
APN: A-17-27-20-69M-000000-00604.0
- 9481 Highland Oak Dr Unit 212
- 9481 Highland Oak Dr Unit 609
- 9481 Highland Oak Dr Unit 1310
- 9481 Highland Oak Dr Unit 1101
- 9481 Highland Oak Dr Unit 1402
- 9481 Highland Oak Dr Unit 814
- 9481 Highland Oak Dr Unit 703
- 9481 Highland Oak Dr Unit 702
- 9481 Highland Oak Dr Unit 505
- 9481 Highland Oak Dr Unit 1506
- 9481 Highland Oak Dr Unit 1511
- 9481 Highland Oak Dr Unit 912
- 9481 Highland Oak Dr Unit 1308
- 9481 Highland Oak Dr Unit 508
- 9481 Highland Oak Dr Unit 1401
- 17711 Ridgeway Point Place
- 9422 Oak Meadow Ct
- 9415 Oak Meadow Ct
- 17736 Long Ridge Rd
- 17569 Fairmeadow Dr
- 9481 Highland Oak Dr Unit 804
- 9481 Highland Oak Dr Unit 1801
- 17756 Oak Bridge St
- 17835 Arbor Creek Dr
- 10214 Evergreen Hill Dr
- 17604 Esprit Dr
- 10144 Arbor Run Dr Unit 68
- 17629 Esprit Dr
- 17908 Arbor Greene Dr
- 18118 Sweet Jasmine Dr
- 10328 Venitia Real Ave
- 18108 Sugar Brooke Dr
- 9415 Pebble Glen Ave
- 18303 Big Pond Way
- 10223 Meadow Crossing Dr
- 8801 Hunters Lake Dr
- 18110 Lembrecht Way
- 18111 Lembrecht Way
- 9743 Fox Hollow Rd
- 10452 Blackmore Dr
