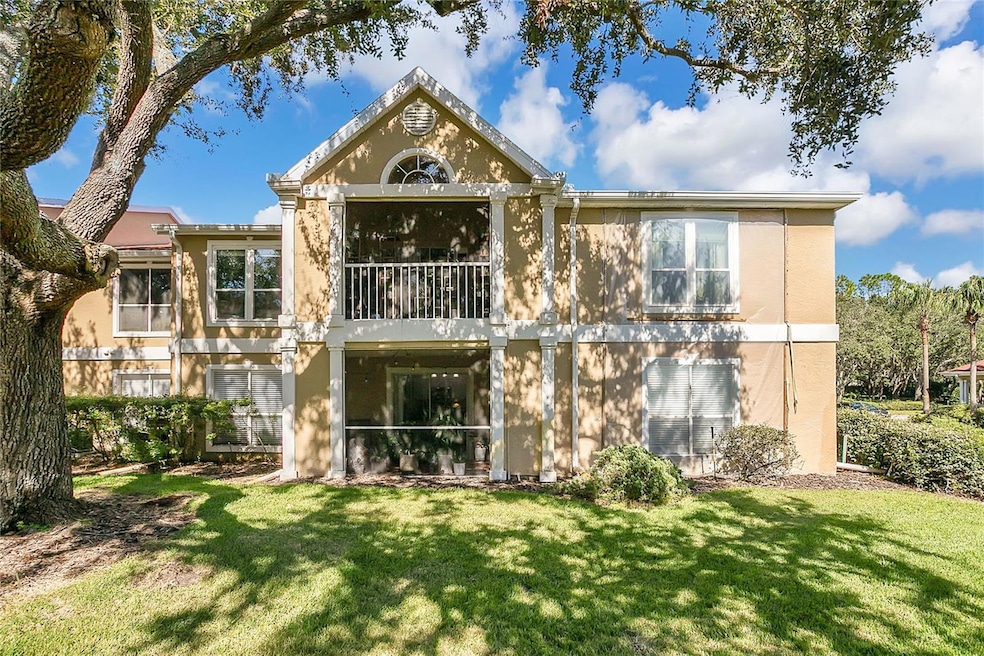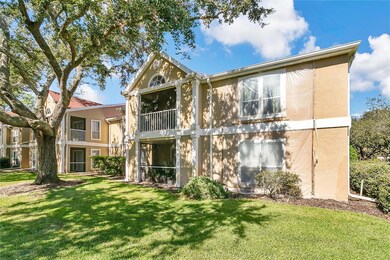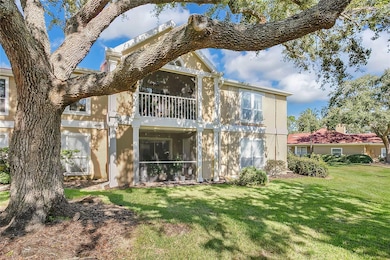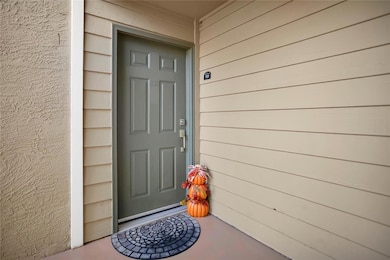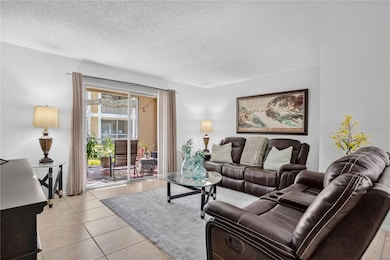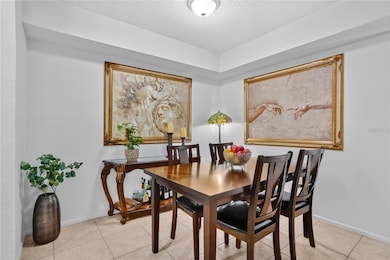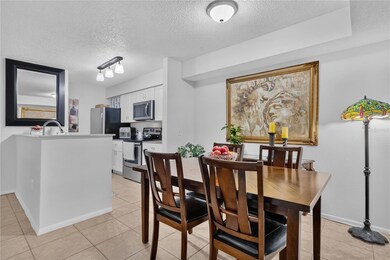9481 Highland Oak Dr Unit 702 Tampa, FL 33647
Hunter's Green NeighborhoodEstimated payment $2,171/month
Highlights
- Open Floorplan
- Stone Countertops
- Solid Wood Cabinet
- Hunter's Green Elementary School Rated A
- Eat-In Kitchen
- 1-minute walk to Parkview Bench Park
About This Home
Welcome to The Highlands at Hunter’s Green in sunny Tampa, Florida! Located just 10 miles from the University of South Florida, this move-in-ready condo offers a spacious layout and easy access to everything you need. The home features an open floor plan with a kitchen that overlooks the large living room and separate dining area—perfect for both everyday living and entertaining. The updated kitchen includes a resurfaced breakfast bar, refreshed countertops, bright cabinets, and all appliances. You’ll love the three roomy bedrooms, including a primary suite with a walk-in closet and private bath. Step out to the screened-in patio off the living room to enjoy peaceful mornings or evenings outdoors. The HOA covers exterior maintenance, roof replacement, and landscaping, making life simple and stress-free. You’ll also have access to great community amenities like a fitness center, pool, clubhouse, tennis and basketball courts, and walking paths. Golfers can take advantage of an optional Hunter’s Green Country Club membership, which includes access to an 18-hole golf course and tennis and athletic facilities. Conveniently located less than 5 miles from I-75, this community is close to great shopping, restaurants, and entertainment options. Come see why so many love calling The Highlands home!
Listing Agent
LIVE FLORIDA REALTY Brokerage Phone: 863-868-8905 License #3438495 Listed on: 10/29/2025
Property Details
Home Type
- Condominium
Est. Annual Taxes
- $2,645
Year Built
- Built in 1992
HOA Fees
- $639 Monthly HOA Fees
Parking
- 1 Parking Garage Space
Home Design
- Entry on the 1st floor
- Block Foundation
- Shingle Roof
- Stucco
Interior Spaces
- 1,274 Sq Ft Home
- 1-Story Property
- Open Floorplan
- Ceiling Fan
- Window Treatments
- Combination Dining and Living Room
- Ceramic Tile Flooring
Kitchen
- Eat-In Kitchen
- Range
- Microwave
- Dishwasher
- Stone Countertops
- Solid Wood Cabinet
Bedrooms and Bathrooms
- 3 Bedrooms
- Split Bedroom Floorplan
- Walk-In Closet
- 2 Full Bathrooms
Laundry
- Laundry in unit
- Dryer
- Washer
Utilities
- Central Heating and Cooling System
- Thermostat
- Electric Water Heater
- High Speed Internet
- Cable TV Available
Additional Features
- Outdoor Storage
- Northeast Facing Home
Listing and Financial Details
- Visit Down Payment Resource Website
- Tax Lot 007020
- Assessor Parcel Number A-17-27-20-69M-000000-00702.0
Community Details
Overview
- Association fees include 24-Hour Guard, pool, escrow reserves fund, maintenance structure, ground maintenance, recreational facilities
- Wc Management Association, Phone Number (813) 428-5920
- The Highlands At Hunters Gree Subdivision
Pet Policy
- Pets Allowed
- Pets up to 60 lbs
Map
Home Values in the Area
Average Home Value in this Area
Tax History
| Year | Tax Paid | Tax Assessment Tax Assessment Total Assessment is a certain percentage of the fair market value that is determined by local assessors to be the total taxable value of land and additions on the property. | Land | Improvement |
|---|---|---|---|---|
| 2024 | $2,645 | $197,571 | $100 | $197,471 |
| 2023 | $2,094 | $165,612 | $100 | $165,512 |
| 2022 | $1,822 | $133,037 | $100 | $132,937 |
| 2021 | $1,557 | $95,922 | $100 | $95,822 |
| 2020 | $1,499 | $88,110 | $100 | $88,010 |
| 2019 | $1,403 | $83,428 | $100 | $83,328 |
| 2018 | $1,308 | $77,009 | $0 | $0 |
| 2017 | $1,141 | $59,624 | $0 | $0 |
| 2016 | $1,018 | $44,604 | $0 | $0 |
| 2015 | $965 | $40,549 | $0 | $0 |
| 2014 | $911 | $36,863 | $0 | $0 |
| 2013 | -- | $33,512 | $0 | $0 |
Property History
| Date | Event | Price | List to Sale | Price per Sq Ft | Prior Sale |
|---|---|---|---|---|---|
| 10/29/2025 10/29/25 | For Sale | $250,000 | +12.4% | $196 / Sq Ft | |
| 01/17/2024 01/17/24 | Sold | $222,500 | -3.3% | $175 / Sq Ft | View Prior Sale |
| 12/13/2023 12/13/23 | Pending | -- | -- | -- | |
| 11/22/2023 11/22/23 | Price Changed | $230,000 | -4.2% | $181 / Sq Ft | |
| 10/18/2023 10/18/23 | For Sale | $240,000 | +433.3% | $188 / Sq Ft | |
| 06/16/2014 06/16/14 | Off Market | $45,000 | -- | -- | |
| 11/16/2012 11/16/12 | Sold | $45,000 | 0.0% | $35 / Sq Ft | View Prior Sale |
| 07/27/2012 07/27/12 | Pending | -- | -- | -- | |
| 07/23/2012 07/23/12 | For Sale | $45,000 | -- | $35 / Sq Ft |
Purchase History
| Date | Type | Sale Price | Title Company |
|---|---|---|---|
| Warranty Deed | $222,500 | First American Title Insurance | |
| Warranty Deed | $45,000 | Bankers Title | |
| Warranty Deed | $163,500 | Flagship Title Of Tampa Llp |
Mortgage History
| Date | Status | Loan Amount | Loan Type |
|---|---|---|---|
| Previous Owner | $123,500 | Fannie Mae Freddie Mac |
Source: Stellar MLS
MLS Number: L4956915
APN: A-17-27-20-69M-000000-00702.0
- 9481 Highland Oak Dr Unit 212
- 9481 Highland Oak Dr Unit 609
- 9481 Highland Oak Dr Unit 1310
- 9481 Highland Oak Dr Unit 1101
- 9481 Highland Oak Dr Unit 1402
- 9481 Highland Oak Dr Unit 814
- 9481 Highland Oak Dr Unit 703
- 9481 Highland Oak Dr Unit 505
- 9481 Highland Oak Dr Unit 710
- 9481 Highland Oak Dr Unit 1511
- 9481 Highland Oak Dr Unit 912
- 9481 Highland Oak Dr Unit 1308
- 9481 Highland Oak Dr Unit 508
- 9481 Highland Oak Dr Unit 1401
- 17711 Ridgeway Point Place
- 9422 Oak Meadow Ct
- 9415 Oak Meadow Ct
- 9402 Azalea Ridge Cir
- 17736 Long Ridge Rd
- 10142 Deercliff Dr
- 9481 Highland Oak Dr Unit 804
- 9481 Highland Oak Dr Unit 1512
- 17756 Oak Bridge St
- 17835 Arbor Creek Dr
- 10107 Arbor Run Dr
- 10214 Evergreen Hill Dr
- 17604 Esprit Dr
- 10144 Arbor Run Dr Unit 68
- 10144 Arbor Run Dr Unit 122
- 17623 Esprit Dr
- 17629 Esprit Dr
- 17652 Nathans Dr
- 18101 Misty Blue Ln
- 18118 Sweet Jasmine Dr
- 10328 Venitia Real Ave
- 18108 Sugar Brooke Dr
- 9415 Pebble Glen Ave
- 18303 Big Pond Way
- 10223 Meadow Crossing Dr
- 10411 Riverburn Dr
