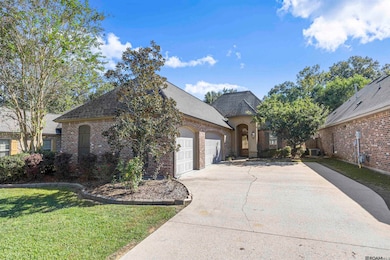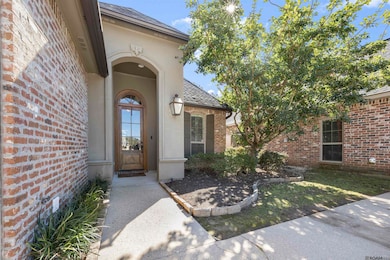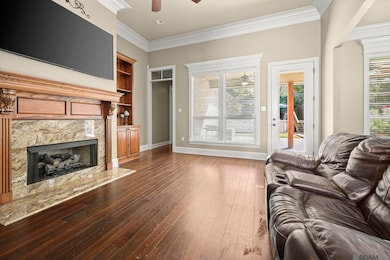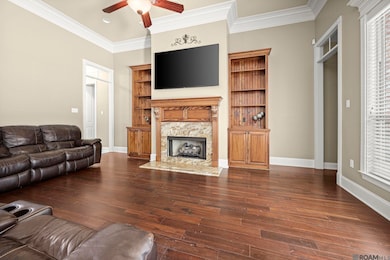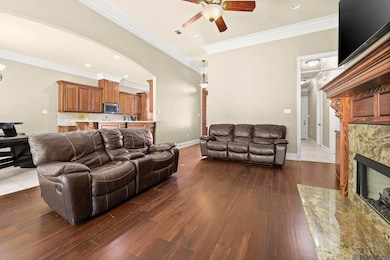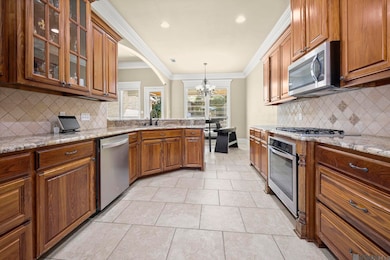9482 Wyndham Way Denham Springs, LA 70726
Estimated payment $1,947/month
Highlights
- Above Ground Pool
- RV or Boat Parking
- Traditional Architecture
- Eastside Elementary School Rated A-
- Deck
- Wood Flooring
About This Home
Beautiful Home, in highly sought-after, Wyndham Estates. Nestled in a peaceful cul-de-sac neighborhood, this gorgeous 3-bedroom, 2-bath home offers the perfect blend of comfort and style. The interior features gorgeous custom cabinetry, no carpet throughout, tray ceilings, triple crown molding, a dedicated office, and modern stainless steel appliances—including a gas stove and gas fireplace in the living room. Step outside to your own private retreat! Enjoy a well-maintained above-ground pool with a custom-built deck and bar area, & covered patio area, ideal for entertaining. Additional highlights include indoor and outdoor surround sound, a spacious 2-car garage, and separate boat port garage. Home is located within the Northpark District where, as a homeowner, you will receive discounted rates for sports activities, the gym, pool, and more! NO FLOOD INSURANCE REQUIRED! Will not last long! Call today for your private showing before it's gone!
Home Details
Home Type
- Single Family
Est. Annual Taxes
- $2,848
Year Built
- Built in 2013
Lot Details
- 10,019 Sq Ft Lot
- Lot Dimensions are 50x207x33x24x188
- Property is Fully Fenced
- Wood Fence
HOA Fees
- $21 Monthly HOA Fees
Parking
- RV or Boat Parking
Home Design
- Traditional Architecture
- Brick Exterior Construction
- Slab Foundation
- Shingle Roof
Interior Spaces
- 1,807 Sq Ft Home
- 1-Story Property
- Crown Molding
- Gas Log Fireplace
Flooring
- Wood
- Ceramic Tile
Bedrooms and Bathrooms
- 3 Bedrooms
- En-Suite Bathroom
- Walk-In Closet
- 2 Full Bathrooms
Outdoor Features
- Above Ground Pool
- Deck
- Covered Patio or Porch
Utilities
- Cooling Available
- Heating Available
Community Details
- Wyndham Estates Subdivision
Map
Home Values in the Area
Average Home Value in this Area
Tax History
| Year | Tax Paid | Tax Assessment Tax Assessment Total Assessment is a certain percentage of the fair market value that is determined by local assessors to be the total taxable value of land and additions on the property. | Land | Improvement |
|---|---|---|---|---|
| 2024 | $2,848 | $27,097 | $2,400 | $24,697 |
| 2023 | $2,344 | $20,090 | $2,400 | $17,690 |
| 2022 | $2,361 | $20,090 | $2,400 | $17,690 |
| 2021 | $2,368 | $20,090 | $2,400 | $17,690 |
| 2020 | $2,341 | $20,090 | $2,400 | $17,690 |
| 2019 | $2,080 | $17,560 | $2,400 | $15,160 |
| 2018 | $2,108 | $17,560 | $2,400 | $15,160 |
| 2017 | $2,099 | $17,560 | $2,400 | $15,160 |
| 2015 | $1,204 | $17,560 | $2,400 | $15,160 |
| 2014 | $1,232 | $17,560 | $2,400 | $15,160 |
Property History
| Date | Event | Price | List to Sale | Price per Sq Ft |
|---|---|---|---|---|
| 11/03/2025 11/03/25 | Pending | -- | -- | -- |
| 10/21/2025 10/21/25 | For Sale | $319,900 | -- | $177 / Sq Ft |
Purchase History
| Date | Type | Sale Price | Title Company |
|---|---|---|---|
| Cash Sale Deed | $37,900 | Champlin Title Inc |
Source: Greater Baton Rouge Association of REALTORS®
MLS Number: 2025019401
APN: 0091611T
- 9384 Wyndham Way
- 9536 Fairway Dr
- 9614 Lockhart Rd
- 0 Dunn Rd Unit LotWP001
- 9900 Country Club Dr Unit 2B
- 30681 Eden Way Dr
- 30663 Eden Way Dr
- 30675 Eden Way Dr
- 30657 Eden Way Dr
- 30687 Eden Way Dr
- Trinity IV H Plan at Middlebrook Place
- 30758 Eden Way Dr
- 30699 Eden Way Dr
- 30800 Eden Way Dr
- 30705 Eden Way Dr
- 30807 Eden Way Dr
- 30794 Eden Way Dr
- 30728 Eden Way Dr
- 30752 Eden Way Dr
- 30710 Eden Way Dr

