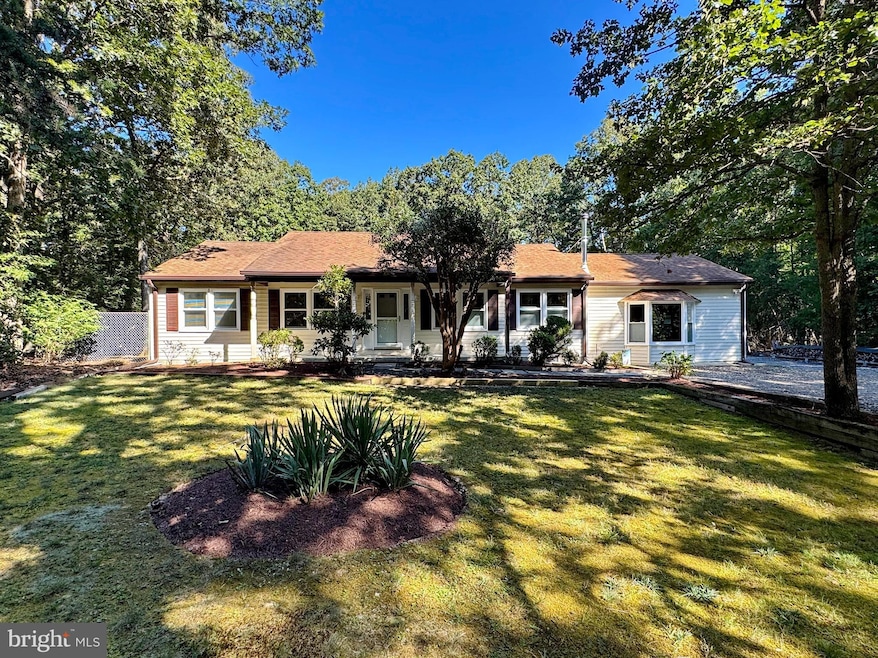
9484 Canary Dr Bel Alton, MD 20611
Estimated payment $2,818/month
Highlights
- 2.17 Acre Lot
- Traditional Floor Plan
- Main Floor Bedroom
- La Plata High School Rated A-
- Rambler Architecture
- Attic
About This Home
Welcome to 9484 Canary Drive, a beautifully updated 3-bedroom, 2-bath rambler nestled on a serene 2.17-acre private lot at the end of a quiet cul-de-sac. Offering 1,872 square feet of comfortable living space, this home combines charm, functionality, and privacy. Located six miles south of La Plata, MD offering a peaceful setting yet near all the conveniences of commuting, shopping, dining and entertainment. Bel Alton Estates is a small community with no HOA in one of the top-rated school zones in Charles County.
Relax on the inviting front porch or enjoy peaceful evenings on the screened rear porch and deck overlooking the fenced backyard with a firepit—perfect for outdoor living, entertaining, and pets. There are three sheds (8x10, 10x20 currently used as a workshop, 20x24) to handle all your storage needs. Inside, you’ll find a thoughtfully designed layout with modern updates, spacious rooms, and plenty of natural light and ceiling fans throughout the house. Keep cozy on those cold winter evenings with your woodstove in the Family Room installed in 1999. Updates include the roof in 2008, and two sump pumps in the crawl space. Dishwasher, sink and quartz countertops in kitchen 2017, refrigerator/freezer and range 2024, heat pump 2021, mini-split 2023, electric water heater 2025, windows 2020, washer and dryer 2013, and replaced attic insulation 2023.
With its secluded setting yet convenient location, this property provides the best of both worlds—privacy and accessibility. A rare find in Bel Alton, this home is ready for you to move in and enjoy.
Home Details
Home Type
- Single Family
Est. Annual Taxes
- $4,465
Year Built
- Built in 1988
Lot Details
- 2.17 Acre Lot
- Property is in very good condition
- Property is zoned RC
Home Design
- Rambler Architecture
- Architectural Shingle Roof
- Vinyl Siding
Interior Spaces
- 1,872 Sq Ft Home
- Property has 1 Level
- Traditional Floor Plan
- Entrance Foyer
- Family Room Off Kitchen
- Living Room
- Combination Kitchen and Dining Room
- Screened Porch
- Crawl Space
- Attic
Kitchen
- Eat-In Country Kitchen
- Electric Oven or Range
- Range Hood
- Dishwasher
Bedrooms and Bathrooms
- 3 Main Level Bedrooms
- En-Suite Primary Bedroom
- En-Suite Bathroom
- 2 Full Bathrooms
Laundry
- Laundry Room
- Dryer
- Washer
Parking
- 4 Parking Spaces
- 4 Driveway Spaces
Schools
- Walter J. Mitchell Elementary School
- Piccowaxen Middle School
- La Plata High School
Utilities
- Central Air
- Heat Pump System
- Vented Exhaust Fan
- 200+ Amp Service
- Electric Water Heater
- Septic Equal To The Number Of Bedrooms
- Septic Tank
- Phone Available
- Cable TV Available
Community Details
- No Home Owners Association
- Bel Alton Estates Subdivision
Listing and Financial Details
- Coming Soon on 9/11/25
- Tax Lot 8
- Assessor Parcel Number 0901039253
Map
Home Values in the Area
Average Home Value in this Area
Tax History
| Year | Tax Paid | Tax Assessment Tax Assessment Total Assessment is a certain percentage of the fair market value that is determined by local assessors to be the total taxable value of land and additions on the property. | Land | Improvement |
|---|---|---|---|---|
| 2024 | $4,427 | $321,767 | $0 | $0 |
| 2023 | $4,153 | $290,600 | $134,300 | $156,300 |
| 2022 | $3,009 | $283,800 | $0 | $0 |
| 2021 | $2,677 | $277,000 | $0 | $0 |
| 2020 | $2,677 | $270,200 | $136,700 | $133,500 |
| 2019 | $3,751 | $269,000 | $0 | $0 |
| 2018 | $3,695 | $267,800 | $0 | $0 |
| 2017 | $3,671 | $266,600 | $0 | $0 |
| 2016 | -- | $257,267 | $0 | $0 |
| 2015 | $3,253 | $247,933 | $0 | $0 |
| 2014 | $3,253 | $238,600 | $0 | $0 |
Purchase History
| Date | Type | Sale Price | Title Company |
|---|---|---|---|
| Deed | $154,900 | -- | |
| Deed | -- | -- | |
| Deed | $125,000 | -- |
Mortgage History
| Date | Status | Loan Amount | Loan Type |
|---|---|---|---|
| Open | $50,000 | Credit Line Revolving | |
| Previous Owner | $118,750 | No Value Available | |
| Closed | -- | No Value Available |
Similar Homes in Bel Alton, MD
Source: Bright MLS
MLS Number: MDCH2046588
APN: 01-039253
- 9487 Canary Dr
- 8580 Crain Hwy
- 9618 Oriole Ln
- 9710 Gemini Place
- 9190 Balsam Run
- 8080 Crain Hwy
- 9010 Basswood Run
- 9203 Crain Hwy
- 9215 Wills Rd
- 9350 Slidell Place
- 9310 Slidell Place
- 7855 Crain Hwy
- 9380 Crystal Ln
- 9250 Slidell Place
- 10346 Tydings Ct
- 7815 Sunnehanna Ct
- 9450 Higdon Place
- 7875 Locust Place
- 8451 Potobac Shores Rd
- 8845 Locust Grove Dr
- 9120 Crain Hwy Unit 1
- 7650 Carley Dr Unit Room in the SFH
- 7765 Sutton Ct
- 299 Buckeye Cir
- 59 Steeplechase Dr
- 107 Hibiscus Ct
- 7795 Penn Manor Ct
- 8750 Plenty Highlands Place
- 301 Queen Anne St
- 14 Candleberry Dr
- 129 La Grange Ave
- 112 Saint Marys Ave
- 303 Charles St Unit 3-E
- 255 Williamsburg Cir
- 610 Zekiah Run Rd
- 129 Wood Duck Cir
- 1005 Agricopia Dr
- 375 Forest Edge Ave
- 120 Tall Grass Ln
- 1009 Wales Dr






