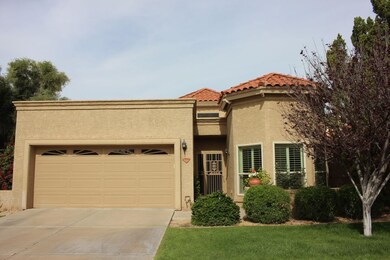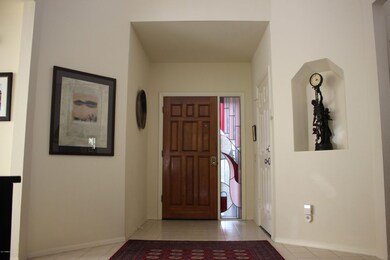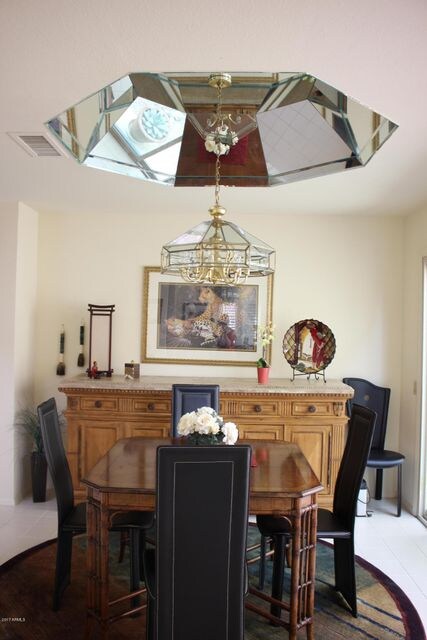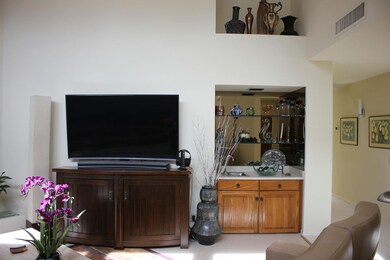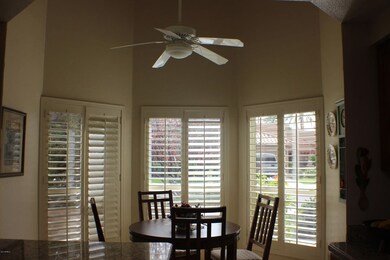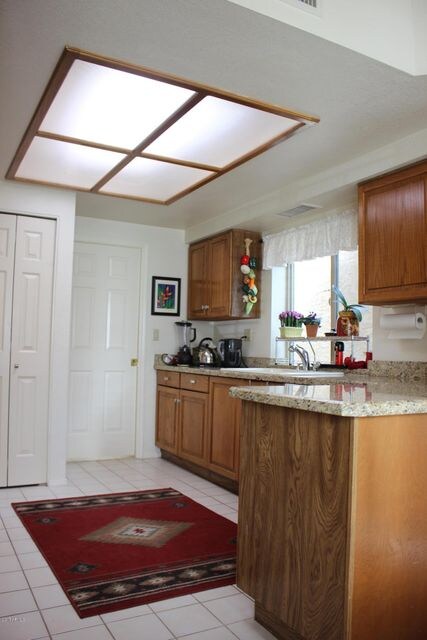
9484 N 105th Place Scottsdale, AZ 85258
Scottsdale Ranch NeighborhoodHighlights
- Gated Community
- Community Lake
- Contemporary Architecture
- Laguna Elementary School Rated A
- Clubhouse
- Vaulted Ceiling
About This Home
As of July 2025Charming single level town home in the gated Sun Tree Community in Scottsdale Ranch.. From the front door stain glass window you can see that the home is private, light and airy… a well maintained home. This is the largest single level floor plan in the community! The kitchen is upgraded with granite counter tops..and the Master Bath is all white and very updated. Cozy,beautiful living room with a wood burning fireplace. New Zealand Berber carpet. Private outdoor English garden creates a darling seating setting. Energy efficient windows, new water heater. Newly painted interior, new garage door, fans everywhere, a must see home. Move in ready
Last Agent to Sell the Property
DeLex Realty License #SA649606000 Listed on: 03/13/2017

Townhouse Details
Home Type
- Townhome
Est. Annual Taxes
- $1,035
Year Built
- Built in 1984
Lot Details
- 4,193 Sq Ft Lot
- No Common Walls
- Block Wall Fence
- Front and Back Yard Sprinklers
- Sprinklers on Timer
- Private Yard
- Grass Covered Lot
HOA Fees
Parking
- 2 Car Direct Access Garage
- Garage Door Opener
Home Design
- Designed by Santa Barbara/Tusca Architects
- Contemporary Architecture
- Tile Roof
- Built-Up Roof
- Block Exterior
- Stucco
Interior Spaces
- 1,934 Sq Ft Home
- 1-Story Property
- Vaulted Ceiling
- Ceiling Fan
- 1 Fireplace
- Double Pane Windows
- Low Emissivity Windows
- Vinyl Clad Windows
- Carpet
Kitchen
- Eat-In Kitchen
- Built-In Microwave
Bedrooms and Bathrooms
- 3 Bedrooms
- 2 Bathrooms
- Dual Vanity Sinks in Primary Bathroom
- Bathtub With Separate Shower Stall
Outdoor Features
- Covered patio or porch
Schools
- Laguna Elementary School
- Mountainside Middle School
- Desert Mountain High School
Utilities
- Refrigerated Cooling System
- Heating Available
- Water Filtration System
- High Speed Internet
- Cable TV Available
Listing and Financial Details
- Tax Lot 51
- Assessor Parcel Number 217-34-257
Community Details
Overview
- Association fees include (see remarks)
- Scottsdale Ranch Association, Phone Number (602) 943-2384
- Association Phone (480) 860-2022
- Sun Tree East Subdivision
- Community Lake
Amenities
- Clubhouse
- Theater or Screening Room
- Recreation Room
Recreation
- Tennis Courts
- Heated Community Pool
- Community Spa
- Bike Trail
Security
- Gated Community
Ownership History
Purchase Details
Home Financials for this Owner
Home Financials are based on the most recent Mortgage that was taken out on this home.Purchase Details
Home Financials for this Owner
Home Financials are based on the most recent Mortgage that was taken out on this home.Purchase Details
Home Financials for this Owner
Home Financials are based on the most recent Mortgage that was taken out on this home.Purchase Details
Similar Homes in Scottsdale, AZ
Home Values in the Area
Average Home Value in this Area
Purchase History
| Date | Type | Sale Price | Title Company |
|---|---|---|---|
| Warranty Deed | $719,500 | Premier Title Agency | |
| Warranty Deed | $38,750,000 | First American Title Insuran | |
| Warranty Deed | $372,500 | Fidelity National Title | |
| Quit Claim Deed | -- | -- |
Mortgage History
| Date | Status | Loan Amount | Loan Type |
|---|---|---|---|
| Previous Owner | $298,000 | New Conventional |
Property History
| Date | Event | Price | Change | Sq Ft Price |
|---|---|---|---|---|
| 07/21/2025 07/21/25 | Sold | $719,500 | -1.3% | $372 / Sq Ft |
| 06/16/2025 06/16/25 | Pending | -- | -- | -- |
| 05/12/2025 05/12/25 | For Sale | $729,000 | +88.1% | $377 / Sq Ft |
| 06/01/2017 06/01/17 | Sold | $387,500 | -2.9% | $200 / Sq Ft |
| 04/17/2017 04/17/17 | Pending | -- | -- | -- |
| 03/13/2017 03/13/17 | For Sale | $399,000 | +7.1% | $206 / Sq Ft |
| 03/30/2015 03/30/15 | Sold | $372,500 | -0.6% | $193 / Sq Ft |
| 02/13/2015 02/13/15 | Price Changed | $374,900 | -3.6% | $194 / Sq Ft |
| 01/09/2015 01/09/15 | For Sale | $389,000 | -- | $201 / Sq Ft |
Tax History Compared to Growth
Tax History
| Year | Tax Paid | Tax Assessment Tax Assessment Total Assessment is a certain percentage of the fair market value that is determined by local assessors to be the total taxable value of land and additions on the property. | Land | Improvement |
|---|---|---|---|---|
| 2025 | $2,249 | $37,542 | -- | -- |
| 2024 | $2,310 | $37,542 | -- | -- |
| 2023 | $2,310 | $53,600 | $10,720 | $42,880 |
| 2022 | $2,198 | $41,970 | $8,390 | $33,580 |
| 2021 | $2,385 | $40,330 | $8,060 | $32,270 |
| 2020 | $2,364 | $38,470 | $7,690 | $30,780 |
| 2019 | $2,292 | $36,430 | $7,280 | $29,150 |
| 2018 | $2,239 | $35,750 | $7,150 | $28,600 |
| 2017 | $2,113 | $33,250 | $6,650 | $26,600 |
| 2016 | $2,071 | $31,900 | $6,380 | $25,520 |
| 2015 | $1,990 | $33,160 | $6,630 | $26,530 |
Agents Affiliated with this Home
-

Seller's Agent in 2025
Sean Gaughan
RE/MAX
(480) 495-3069
3 in this area
26 Total Sales
-
A
Seller Co-Listing Agent in 2025
Adriana Villarreal
RE/MAX
(480) 495-3216
1 in this area
16 Total Sales
-

Buyer's Agent in 2025
J Todd Simpson
Russ Lyon Sotheby's International Realty
(480) 465-1504
1 in this area
36 Total Sales
-
K
Seller's Agent in 2017
Kathy Lawrence
DeLex Realty
(602) 524-0947
3 Total Sales
-

Seller's Agent in 2015
Michael Williamson
Russ Lyon Sotheby's International Realty
(602) 703-3366
1 in this area
52 Total Sales
-
R
Buyer's Agent in 2015
Robert Longworth
Keller Williams Arizona Realty
Map
Source: Arizona Regional Multiple Listing Service (ARMLS)
MLS Number: 5576704
APN: 217-34-257
- 9460 N 105th Place
- 10591 E Saddlehorn Dr Unit 76
- 9442 N 106th Place Unit 81
- 9650 N 106th Way
- 10510 E Terra Dr
- 10450 E Terra Dr
- 10662 E Carol Ave
- 10338 E San Salvador Dr
- 10522 E Bella Vista Dr
- 10013 N 106th Place
- 10227 E San Salvador Dr
- 10207 E San Salvador Dr
- 10587 E Caron St
- 10580 E Bella Vista Dr
- 10545 E Topaz Cir
- 10741 E Palomino Rd
- 10080 E Mountain View Lake Dr Unit Q140
- 10546 E Topaz Cir
- 10835 E San Salvador Dr
- 10130 E San Salvador Dr

