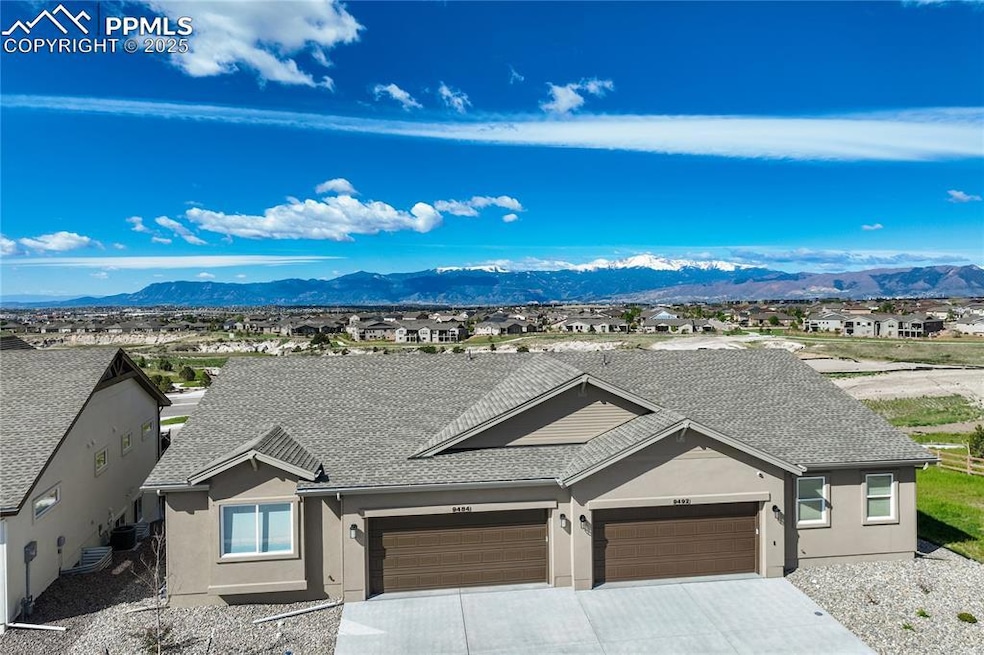
9484 Simper Heights Colorado Springs, CO 80924
Wolf Ranch NeighborhoodEstimated payment $4,006/month
Highlights
- Views of Pikes Peak
- Community Lake
- Vaulted Ceiling
- Ranch Creek Elementary School Rated A-
- Property is near a park
- Ranch Style House
About This Home
A true Colorado sanctuary—this impeccably upgraded ranch-style residence backs to open space and offers front-row views of Pikes Peak, Garden of the Gods + the Front Range, delivering unmatched design, comfort + scenery in one breathtaking package. Designed with comfort, beauty + living in mind, the open-concept floor plan showcases White Oak eng wood floors, Aristocrat cabinetry w/matte black hardware, upgraded Shaw carpet w/8lb pad + soaring 9’ ceilings. The welcoming great room is centered by a gas fireplace w/stone surround + framed by walls of windows perfectly capturing Colorado’s iconic vistas. The chef’s kitchen balances style and function w/quartz countertops, Whirlpool stainless steel appliances, a gas range/oven, soft-close cabinetry, a walk-in pantry + a generous center island designed for gathering. Retreat to the spa-worthy primary suite, featuring Bianco Antico slab granite counters, a standalone tiled shower w/mosaic accents, porcelain tile floors + walk-in closet. Additional bedroom, a 3/4 bath w/designer finishes + a main level laundry room w/a utility sink + patterned luxury vinyl flooring add flexibility + ease. The finished walk-out basement offers expansive recreation spaces, soaring 9’ ceilings, bedroom and full bathroom and is pre-plumbed for a future junior suite w/private ensuite bath + wet bar. Add highlights include: Reem tankless hwh, Trane 96% high-efficiency furnace, central a/c, Nest thermostat + wood shelving throughout closets + pantry. Outdoor living is just as effortless w/a covered patio + stunning views—designed for relaxation, entertaining + savoring every sunset. Located in Wolf Ranch w/miles of trails, Wolf Lake for paddleboarding/kayaking, numerous parks + playgrounds, community recreation center w/pool, splash park, clubhouse and future plans include a second, state-of-the-art Rec Center. Award-winning D20 schools complete the package. Move-in ready, meticulously maintained + crafted for a life of beauty, connection + ease.
Property Details
Home Type
- Multi-Family
Est. Annual Taxes
- $4,927
Year Built
- Built in 2023
Lot Details
- 3,907 Sq Ft Lot
- Open Space
- End Unit
- Cul-De-Sac
- Landscaped
HOA Fees
- $278 Monthly HOA Fees
Parking
- 2 Car Attached Garage
- Garage Door Opener
- Driveway
Property Views
- Pikes Peak
- Mountain
Home Design
- Ranch Style House
- Patio Home
- Property Attached
- Shingle Roof
- Stone Siding
- Stucco
Interior Spaces
- 3,148 Sq Ft Home
- Vaulted Ceiling
- Gas Fireplace
- Great Room
- Walk-Out Basement
- Laundry Room
Kitchen
- Walk-In Pantry
- Oven
- Plumbed For Gas In Kitchen
- Microwave
- Dishwasher
- Disposal
Flooring
- Wood
- Carpet
- Tile
- Luxury Vinyl Tile
Bedrooms and Bathrooms
- 3 Bedrooms
Location
- Property is near a park
- Property near a hospital
- Property is near schools
- Property is near shops
Additional Features
- Remote Devices
- Forced Air Heating and Cooling System
Community Details
Overview
- Association fees include covenant enforcement, insurance, ground maintenance, management, snow removal, trash removal
- Built by Vanguard Homes Inc.
- Allure
- Community Lake
Amenities
- Community Center
Recreation
- Community Playground
- Community Pool
- Park
- Hiking Trails
Map
Home Values in the Area
Average Home Value in this Area
Property History
| Date | Event | Price | List to Sale | Price per Sq Ft | Prior Sale |
|---|---|---|---|---|---|
| 09/21/2025 09/21/25 | Pending | -- | -- | -- | |
| 09/15/2025 09/15/25 | Price Changed | $624,900 | -1.6% | $199 / Sq Ft | |
| 08/07/2025 08/07/25 | Price Changed | $634,900 | -2.3% | $202 / Sq Ft | |
| 05/22/2025 05/22/25 | For Sale | $650,000 | -4.3% | $206 / Sq Ft | |
| 08/01/2023 08/01/23 | Sold | -- | -- | -- | View Prior Sale |
| 08/01/2023 08/01/23 | For Sale | $679,363 | -- | $215 / Sq Ft |
About the Listing Agent

My philosophy is simple: I'm here to help people! Starting a relationship with me means you have a successful, dedicated, and caring professional by your side. Your satisfaction is my true measure of success, and I strive every day to earn it with kindness and integrity. While I am backed by a top-performing brokerage firm, I personally handle every aspect of your journey, ensuring that you receive the benefit of my full expertise.
With over 18 years of rich experience in the Colorado
Laura's Other Listings
Source: Pikes Peak REALTOR® Services
MLS Number: 6084164
- 9426 Wolf Valley Dr
- 9436 Wolf Valley Dr
- 5060 Mountain Vista Heights
- 8745 Rose Grace Heights
- 9033 Kennebec Pass Trail
- The Everest Plan at The Townes at Cumbre Vista
- The Denali Plan at The Townes at Cumbre Vista
- The Elbrus Plan at The Townes at Cumbre Vista
- The Vinson Plan at The Townes at Cumbre Vista
- 5654 Cisco Dr
- 8952 Tutt Blvd
- 9131 Lizard Rock Trail
- 8760 Eckberg Heights
- 8728 Eckberg Heights
- 5426 Cushing Grove
- 5414 Cushing Grove
- 5408 Cushing Grove
- 5480 Leon Young Dr
- 8688 Eckberg Heights
- 5718 Paladin Place





