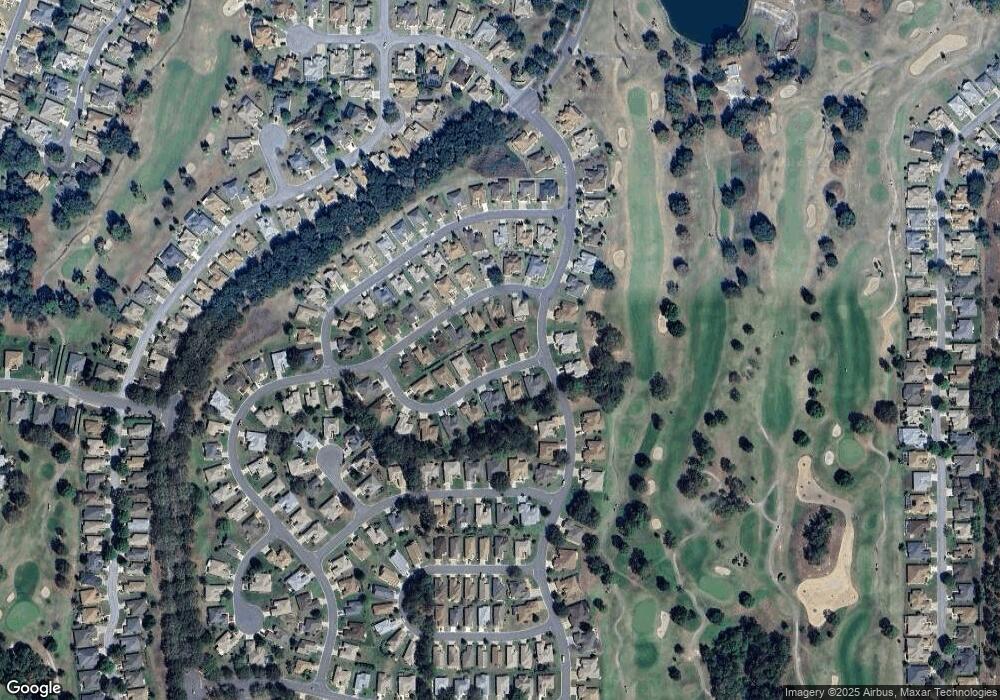9485 SE 130th Place Rd Summerfield, FL 34491
Estimated Value: $253,822 - $284,000
2
Beds
2
Baths
1,413
Sq Ft
$191/Sq Ft
Est. Value
About This Home
This home is located at 9485 SE 130th Place Rd, Summerfield, FL 34491 and is currently estimated at $269,956, approximately $191 per square foot. 9485 SE 130th Place Rd is a home located in Marion County with nearby schools including Belleview Elementary School, Lake Weir Middle School, and Lake Weir High School.
Ownership History
Date
Name
Owned For
Owner Type
Purchase Details
Closed on
Apr 13, 2023
Sold by
Angelori Raymond
Bought by
Angelori Raymond and Paquin Judy Kapata
Current Estimated Value
Purchase Details
Closed on
Dec 6, 2022
Sold by
Angelori Joseph
Bought by
Angelori Raymond
Purchase Details
Closed on
May 21, 2004
Sold by
Sipe George T and Sipe Jane E
Bought by
Angelori Joseph and Angelori Elvira
Purchase Details
Closed on
Mar 24, 2000
Sold by
Del Webbs Spruce Creek Communities Inc
Bought by
Sipe George T and Sipe Jane E
Home Financials for this Owner
Home Financials are based on the most recent Mortgage that was taken out on this home.
Original Mortgage
$93,850
Interest Rate
8.24%
Create a Home Valuation Report for This Property
The Home Valuation Report is an in-depth analysis detailing your home's value as well as a comparison with similar homes in the area
Home Values in the Area
Average Home Value in this Area
Purchase History
| Date | Buyer | Sale Price | Title Company |
|---|---|---|---|
| Angelori Raymond | $100 | None Listed On Document | |
| Angelori Raymond | $100 | None Listed On Document | |
| Angelori Raymond | $100 | -- | |
| Angelori Joseph | $164,000 | All American Land Title Ins | |
| Sipe George T | $128,600 | Advance Homestead Title Inc |
Source: Public Records
Mortgage History
| Date | Status | Borrower | Loan Amount |
|---|---|---|---|
| Previous Owner | Sipe George T | $93,850 |
Source: Public Records
Tax History Compared to Growth
Tax History
| Year | Tax Paid | Tax Assessment Tax Assessment Total Assessment is a certain percentage of the fair market value that is determined by local assessors to be the total taxable value of land and additions on the property. | Land | Improvement |
|---|---|---|---|---|
| 2024 | $3,804 | $224,165 | $48,400 | $175,765 |
| 2023 | $3,804 | $218,623 | $48,400 | $170,223 |
| 2022 | $3,170 | $173,691 | $0 | $0 |
| 2021 | $2,940 | $166,186 | $36,400 | $129,786 |
| 2020 | $2,666 | $143,546 | $36,400 | $107,146 |
| 2019 | $2,563 | $135,872 | $31,400 | $104,472 |
| 2018 | $2,396 | $131,157 | $31,400 | $99,757 |
| 2017 | $2,380 | $129,744 | $32,400 | $97,344 |
| 2016 | $2,314 | $125,192 | $0 | $0 |
| 2015 | $2,208 | $115,489 | $0 | $0 |
| 2014 | $1,918 | $104,990 | $0 | $0 |
Source: Public Records
Map
Nearby Homes
- 00 SE 130th Place Rd
- 9450 SE 130th Place Rd
- 9443 SE 132nd Lane Rd
- 13015 SE 93rd Cir
- 12855 SE 92nd Court Rd
- 9417 SE 132nd Loop
- 12860 SE 92nd Court Rd
- 9464 SE 132nd Loop
- 9244 SE 128th St
- 12895 SE 91st Terrace Rd
- 12761 SE 92nd Terrace
- 12896 SE 91st Terrace Rd
- 12900 SE 97th Terrace Rd
- 13039 SE 91st Ct
- 12947 SE 97th Terrace Rd
- 13195 SE 93rd Cir
- 9285 SE 126th St
- 13184 SE 97th Terrace Rd
- 13320 SE 97th Terrace Rd
- 9573 SE 124th Loop
- 9495 SE 130th Place Rd
- 9475 SE 130th Place Rd
- 13089 SE 93rd Terrace Rd
- 13081 SE 93rd Terrace Rd
- 9465 SE 130th Place Rd
- 13097 SE 93rd Terrace Rd
- 13097 SE 93 Terr Rd
- 9480 SE 130th Place Rd
- 9470 SE 130th Place Rd
- 13101 SE 93rd Terrace Rd
- 9455 SE 130th Place Rd
- 12965 SE 93rd Cir
- 9460 SE 130th Place Rd
- 13105 SE 93rd Terrace Rd
- 12975 SE 93rd Cir
- 13092 SE 93rd Terrace Rd
- 13096 SE 93rd Terrace Rd
- 13088 SE 93rd Terrace Rd
- 13092 SE 93 Terr Rd
- 13084 SE 93rd Terrace Rd
