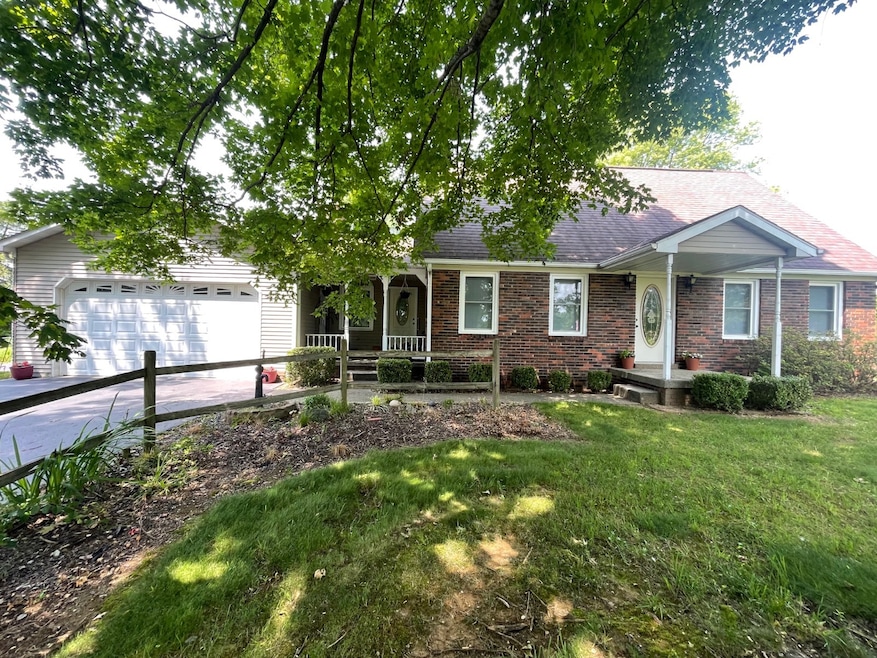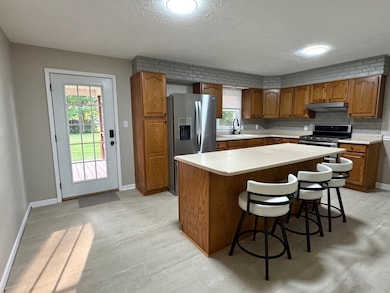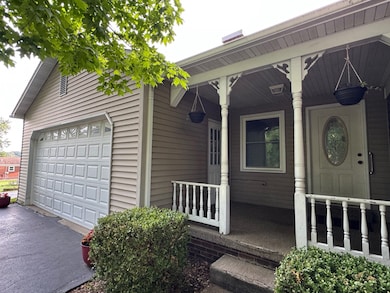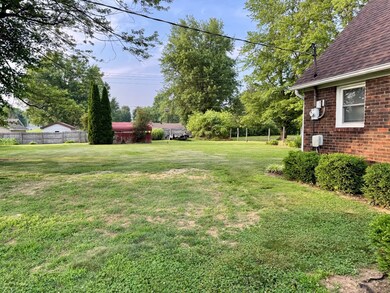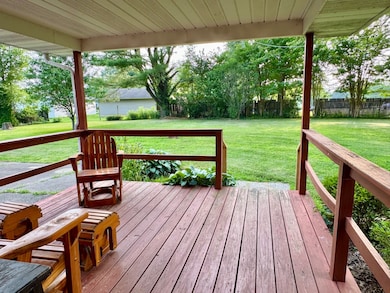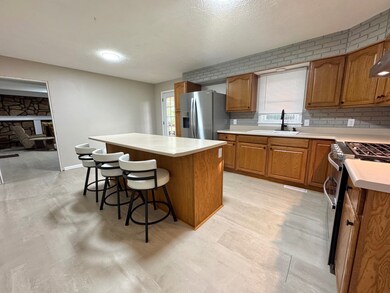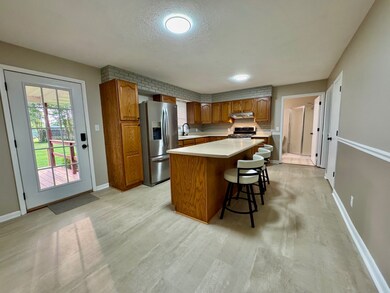9485 Singleton Rd Tell City, IN 47586
Estimated payment $1,280/month
Highlights
- Cape Cod Architecture
- Main Floor Primary Bedroom
- Covered Patio or Porch
- Deck
- Fireplace
- Separate Outdoor Workshop
About This Home
Enjoy peaceful country living just minutes from town with this beautifully updated Cape Cod-style home. Situated on a flat, 1-acre lot, this 3-bedroom, 2-full-bath residence offers 1,960 square feet of comfortable living space. The home features a spacious 2-car attached garage, an 18x21 carport, and a workshop building-perfect for storage or hobbies. Recent renovations include all new replacement windows, solid surface flooring, fresh interior paint, new lighting and a new Whirlpool gas cookstove and french door refrigerator. The main floor includes the primary bedroom, kitchen with large central island with an abundance of counterspace, laundry / bathroom, a family room with a striking stone fireplace, plus the formal front living room. Second level has two nice size bedrooms with a Jack-n-Jill bathroom in the middle. This property provides the space of country living with the convenience of being close to town.
Home Details
Home Type
- Single Family
Est. Annual Taxes
- $337
Year Built
- Built in 1969 | Remodeled in 2025
Lot Details
- 1 Acre Lot
Parking
- 2 Car Attached Garage
- Carport
- Driveway
Home Design
- Cape Cod Architecture
- Brick Exterior Construction
- Frame Construction
- Asphalt Roof
- Vinyl Siding
Interior Spaces
- 1,960 Sq Ft Home
- 2-Story Property
- Fireplace
- Family Room
- Living Room
- Laminate Flooring
- Crawl Space
- Property Views
Kitchen
- Eat-In Kitchen
- Oven
- Laminate Countertops
Bedrooms and Bathrooms
- 3 Bedrooms
- Primary Bedroom on Main
- 2 Full Bathrooms
Laundry
- Laundry Room
- Dryer
- Washer
Outdoor Features
- Deck
- Covered Patio or Porch
- Separate Outdoor Workshop
Utilities
- Forced Air Heating and Cooling System
- Heating System Uses Gas
- Septic Tank
Map
Home Values in the Area
Average Home Value in this Area
Tax History
| Year | Tax Paid | Tax Assessment Tax Assessment Total Assessment is a certain percentage of the fair market value that is determined by local assessors to be the total taxable value of land and additions on the property. | Land | Improvement |
|---|---|---|---|---|
| 2024 | $337 | $150,500 | $19,900 | $130,600 |
| 2023 | $330 | $147,700 | $19,900 | $127,800 |
| 2022 | $324 | $149,700 | $18,500 | $131,200 |
| 2021 | $370 | $124,800 | $10,400 | $114,400 |
| 2020 | $311 | $116,200 | $10,400 | $105,800 |
| 2019 | $305 | $112,000 | $10,000 | $102,000 |
| 2018 | $317 | $103,500 | $10,000 | $93,500 |
| 2017 | $309 | $100,300 | $10,000 | $90,300 |
| 2016 | $304 | $101,300 | $10,000 | $91,300 |
| 2014 | $292 | $101,300 | $10,000 | $91,300 |
| 2013 | $292 | $100,300 | $10,000 | $90,300 |
Property History
| Date | Event | Price | List to Sale | Price per Sq Ft |
|---|---|---|---|---|
| 08/21/2025 08/21/25 | Pending | -- | -- | -- |
| 07/31/2025 07/31/25 | Price Changed | $237,500 | -4.0% | $121 / Sq Ft |
| 06/11/2025 06/11/25 | For Sale | $247,500 | -- | $126 / Sq Ft |
Purchase History
| Date | Type | Sale Price | Title Company |
|---|---|---|---|
| Warranty Deed | -- | None Listed On Document | |
| Interfamily Deed Transfer | -- | None Available |
Source: My State MLS
MLS Number: 11515351
APN: 62-13-21-300-010.000-006
- 9710 Brushy Fork Rd
- 9765 Stardust Rd
- Cumberland Craftsman Plan at Forest Canton Heights
- Revolution Craftsman Plan at Forest Canton Heights
- National Craftsman Plan at Forest Canton Heights
- Patriot Craftsman Plan at Forest Canton Heights
- Teton Craftsman Plan at Forest Canton Heights
- Summit Craftsman Plan at Forest Canton Heights
- 0 Brushy Fork Rd
- 9040 Steward Rd
- 0 Starlite Rd
- 9225 Sunset Rd
- 8700 Brushy Fork Rd
- 1804 12th St
- 1241 20th St
- 1148 20th St
- 1118 21st St
- 1104 34th St
- 1120 19th St
- 1410 12th St
