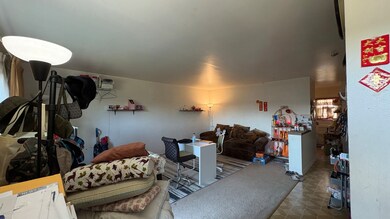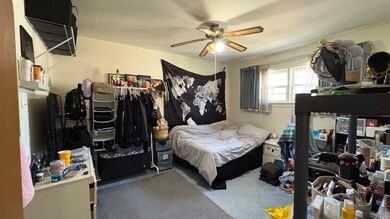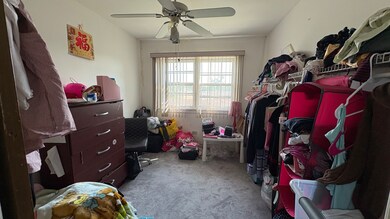9485 Sumac Rd Des Plaines, IL 60016
Estimated payment $1,785/month
Total Views
2,802
3
Beds
1.5
Baths
1,500
Sq Ft
$173
Price per Sq Ft
Highlights
- Wood Flooring
- Porch
- Laundry Room
- Maine East High School Rated A
- Built-In Features
- Storage
About This Home
NO MONTHLY ASSESSMENTS! SOLD IN-AS-IS CONDITION.BRING YOUR DECORATING IDEAS. PRICED TO SELL. 5-YEAR NEW ROOF, 2-YEAR NEW REFRIGERATOR, 3-YEAR NEW WASHER, 10-YEAR OLD FURNACE, FULL FINISHED BASEMENT, FENCED FRONT YARD, EASY PARKING, EASY TO SHOW.
Townhouse Details
Home Type
- Townhome
Est. Annual Taxes
- $5,064
Year Built
- Built in 1964
Lot Details
- Lot Dimensions are 30 x 100
- Fenced
Home Design
- Entry on the 1st floor
- Brick Exterior Construction
- Asphalt Roof
- Concrete Perimeter Foundation
Interior Spaces
- 1,500 Sq Ft Home
- 2-Story Property
- Built-In Features
- Ceiling Fan
- Window Screens
- Family Room
- Combination Dining and Living Room
- Storage
- Basement Fills Entire Space Under The House
- Range Hood
Flooring
- Wood
- Carpet
- Vinyl
Bedrooms and Bathrooms
- 3 Bedrooms
- 3 Potential Bedrooms
Laundry
- Laundry Room
- Dryer
- Washer
Home Security
Parking
- 2 Parking Spaces
- Off-Street Parking
- Parking Included in Price
Outdoor Features
- Porch
Schools
- Mark Twain Elementary School
- Gemini Junior High School
- Maine East High School
Utilities
- Forced Air Heating and Cooling System
- Heating System Uses Natural Gas
- 100 Amp Service
- Lake Michigan Water
- Cable TV Available
Listing and Financial Details
- Homeowner Tax Exemptions
Community Details
Overview
- 6 Units
- Low-Rise Condominium
- Golf Mill Subdivision, Townhome Floorplan
Pet Policy
- Dogs and Cats Allowed
Additional Features
- Community Storage Space
- Carbon Monoxide Detectors
Map
Create a Home Valuation Report for This Property
The Home Valuation Report is an in-depth analysis detailing your home's value as well as a comparison with similar homes in the area
Home Values in the Area
Average Home Value in this Area
Property History
| Date | Event | Price | List to Sale | Price per Sq Ft |
|---|---|---|---|---|
| 09/21/2025 09/21/25 | Pending | -- | -- | -- |
| 09/13/2025 09/13/25 | For Sale | $259,900 | -- | $173 / Sq Ft |
Source: Midwest Real Estate Data (MRED)
Source: Midwest Real Estate Data (MRED)
MLS Number: 12470723
APN: 09-15-107-115
Nearby Homes
- 9275 Noel Ave Unit B3
- 9275 Noel St Unit 3C
- 9561 Dee Rd Unit 2D
- 9428 N Oak Ave
- 9501 Terrace Place
- 9413 Meadow Ln
- 9454 Meadow Ln
- 9153 W Oaks Ave
- 9427 Bay Colony Dr Unit 2S
- 9128 W Terrace Dr Unit 2N
- 9128 W Terrace Dr Unit 91283B
- 9209 Potter Rd Unit 2F
- 9001 Golf Rd Unit 5B
- 9701 N Dee Rd Unit 5F
- 9701 N Dee Rd Unit 2I
- 9821 Bianco Terrace Unit A
- 9404 Hamlin Ave
- 9205 Potter Rd Unit 1C
- 9074 W Terrace Dr Unit 4N
- 9330 Hamilton Ct Unit E







