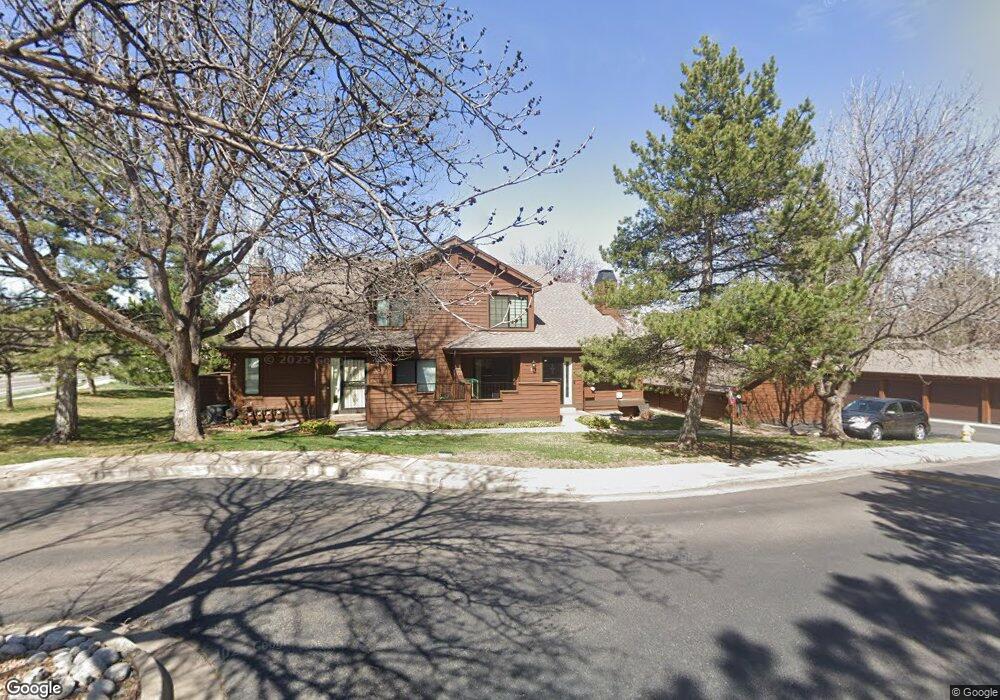9485 W 81st Ave Unit C Arvada, CO 80005
Meadowglen NeighborhoodEstimated Value: $417,000 - $467,000
3
Beds
3
Baths
1,826
Sq Ft
$244/Sq Ft
Est. Value
About This Home
This home is located at 9485 W 81st Ave Unit C, Arvada, CO 80005 and is currently estimated at $445,286, approximately $243 per square foot. 9485 W 81st Ave Unit C is a home located in Jefferson County with nearby schools including Weber Elementary School, Moore Middle School, and Pomona High School.
Ownership History
Date
Name
Owned For
Owner Type
Purchase Details
Closed on
Dec 15, 2020
Sold by
Reynolds Pamela N
Bought by
Bowes Spiegel Elizabeth and Spigel Mark E
Current Estimated Value
Purchase Details
Closed on
Aug 21, 2017
Sold by
Cobb Crystal D and Finney Melody Ann
Bought by
Reynolds Pamela N
Purchase Details
Closed on
Oct 9, 2003
Sold by
Cobb Crystal D
Bought by
Cobb Crystal D and Finney Melody Ann
Home Financials for this Owner
Home Financials are based on the most recent Mortgage that was taken out on this home.
Original Mortgage
$108,900
Interest Rate
5.71%
Mortgage Type
Purchase Money Mortgage
Purchase Details
Closed on
Aug 25, 2003
Sold by
Hogan Kerry L
Bought by
Cobb Crystal D
Home Financials for this Owner
Home Financials are based on the most recent Mortgage that was taken out on this home.
Original Mortgage
$108,900
Interest Rate
5.71%
Mortgage Type
Purchase Money Mortgage
Purchase Details
Closed on
Aug 24, 2001
Sold by
Oconnor Edward E and Oconnor Susan
Bought by
Hogan Kerry L
Home Financials for this Owner
Home Financials are based on the most recent Mortgage that was taken out on this home.
Original Mortgage
$170,012
Interest Rate
7.16%
Mortgage Type
FHA
Purchase Details
Closed on
Nov 2, 1994
Sold by
Martinez Paul N
Bought by
Oconnor Edward E and Oconnor Susan
Home Financials for this Owner
Home Financials are based on the most recent Mortgage that was taken out on this home.
Original Mortgage
$110,100
Interest Rate
8.78%
Create a Home Valuation Report for This Property
The Home Valuation Report is an in-depth analysis detailing your home's value as well as a comparison with similar homes in the area
Home Values in the Area
Average Home Value in this Area
Purchase History
| Date | Buyer | Sale Price | Title Company |
|---|---|---|---|
| Bowes Spiegel Elizabeth | $380,000 | Fidelity National Title | |
| Reynolds Pamela N | $305,000 | Land Title Guarantee Co | |
| Cobb Crystal D | -- | -- | |
| Cobb Crystal D | $188,900 | -- | |
| Hogan Kerry L | $175,000 | Land Title | |
| Oconnor Edward E | $115,900 | -- |
Source: Public Records
Mortgage History
| Date | Status | Borrower | Loan Amount |
|---|---|---|---|
| Previous Owner | Cobb Crystal D | $108,900 | |
| Previous Owner | Hogan Kerry L | $170,012 | |
| Previous Owner | Oconnor Edward E | $110,100 |
Source: Public Records
Tax History Compared to Growth
Tax History
| Year | Tax Paid | Tax Assessment Tax Assessment Total Assessment is a certain percentage of the fair market value that is determined by local assessors to be the total taxable value of land and additions on the property. | Land | Improvement |
|---|---|---|---|---|
| 2024 | $2,843 | $29,313 | $6,030 | $23,283 |
| 2023 | $2,843 | $29,313 | $6,030 | $23,283 |
| 2022 | $2,072 | $21,162 | $4,170 | $16,992 |
| 2021 | $2,107 | $21,771 | $4,290 | $17,481 |
| 2020 | $2,247 | $23,288 | $4,290 | $18,998 |
| 2019 | $2,217 | $23,288 | $4,290 | $18,998 |
| 2018 | $1,848 | $18,871 | $3,600 | $15,271 |
| 2017 | $1,046 | $18,871 | $3,600 | $15,271 |
| 2016 | $895 | $17,369 | $2,866 | $14,503 |
| 2015 | $653 | $17,369 | $2,866 | $14,503 |
| 2014 | $653 | $12,895 | $2,229 | $10,666 |
Source: Public Records
Map
Nearby Homes
- 8010 Garrison Ct Unit C
- 9720 W 82nd Place
- 8002 Field Ct
- 8243 Everett Way
- 8393 Flower Ct
- 0 80th Ave
- 8324 Everett Way
- 8039 Lee Dr Unit 102
- 10212 W 80th Dr Unit D
- 8417 Everett Way Unit E
- 8487 Everett Way Unit E
- 8427 Everett Way Unit D
- 9641 Sierra Dr
- 8480 Everett Way Unit B
- 8672 Iris St
- 8682 Garrison Ct
- 8684 Garrison Ct
- 8209 Balsam Way
- 10462 W 82nd Ave
- 8734 Independence Way
- 9485 W 81st Ave Unit D
- 9485 W 81st Ave Unit A
- 8095 Holland Ct Unit D
- 8095 Holland Ct Unit C
- 8095 Holland Ct Unit B
- 8095 Holland Ct Unit A
- 9455 W 81st Ave Unit B
- 9455 W 81st Ave Unit C
- 9455 W 81st Ave Unit D
- 8085 Holland Ct Unit D
- 8085 Holland Ct Unit C
- 8085 Holland Ct Unit B
- 8085 Holland Ct Unit A
- 8085 Holland Ct Unit A
- 9695 W 81st Ave
- 8090 Holland Ct Unit C
- 8090 Holland Ct Unit B
- 8090 Holland Ct Unit A
- 8090 Holland Ct Unit D
- 8090 Iris St
