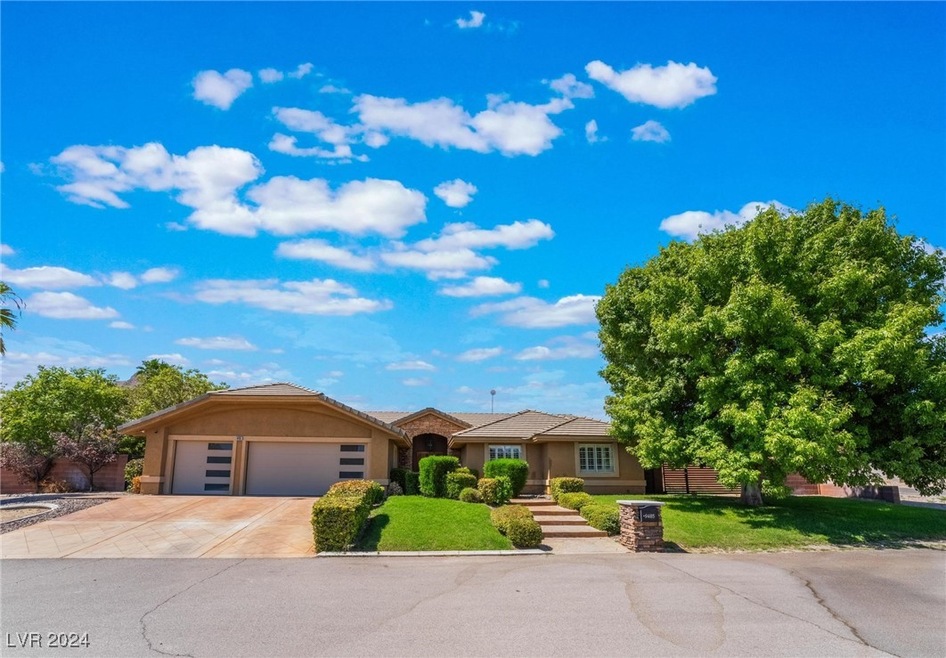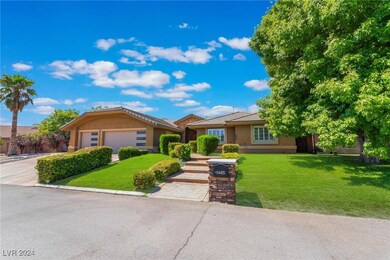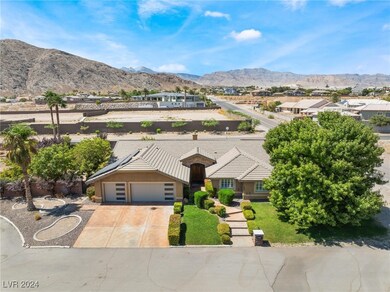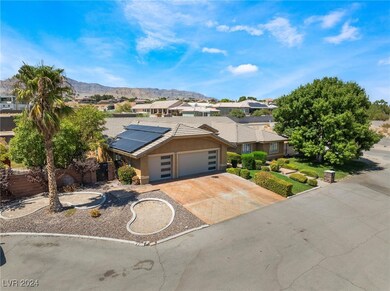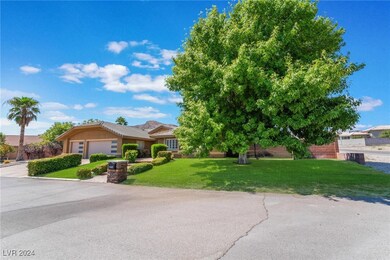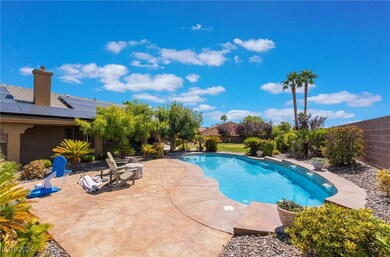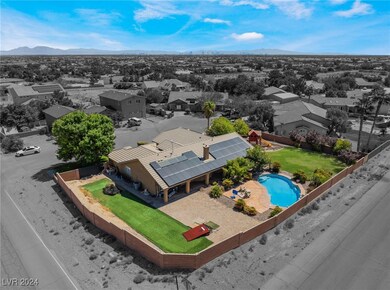Welcome to this exceptional single-story custom home nestled on a sprawling half-acre lot, offering 4 bedrooms, 2.5 bathrooms, 3-car garage, RV parking, & NO HOA! The upgraded gourmet kitchen is a chef's dream, boasting quartz countertops, a built-in stove & cooktop, & a large walk-in pantry, ensuring plenty of storage. This kitchen is designed to impress! The family room is the perfect spot to unwind, with a cozy fireplace that adds warmth & charm. Wood-look tile flooring throughout the main living areas, offers the perfect blend of elegance & durability. Equipped with solar panels, this home is all-electric, ensuring low utility bills and sustainability. Plus, water is supplied by a community well at an incredibly low cost of just $50 per month. Located close to Lone Mountain Community Park & easy access to the 215 freeway, this home combines peaceful living with convenience. You’re just minutes from outdoor recreation, shopping, and dining. Come & see this beauty before it's gone!

