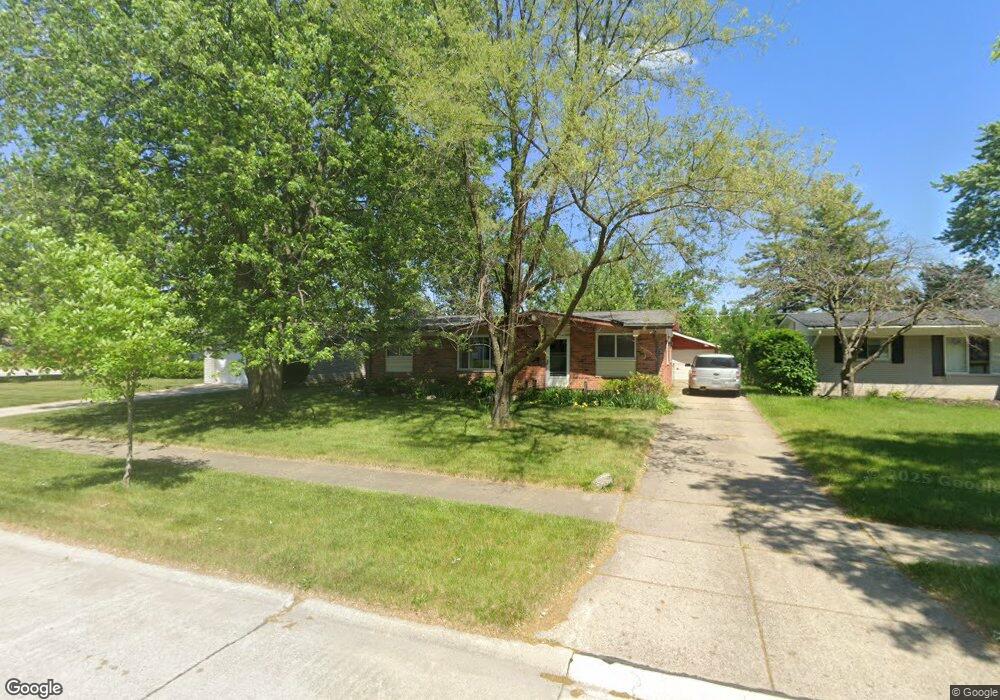9486 Patton St Livonia, MI 48150
Estimated payment $801/month
3
Beds
2
Baths
1,041
Sq Ft
$120
Price per Sq Ft
Highlights
- Ranch Style House
- Ground Level Unit
- 2 Car Detached Garage
- Randolph Elementary School Rated A-
- No HOA
- Forced Air Heating and Cooling System
About This Home
Great 3 Bedroom ranch. 2 full baths, finished, basement, 2 car detached garage, open floor plan.
Home Details
Home Type
- Single Family
Year Built
- Built in 1968
Lot Details
- 7,405 Sq Ft Lot
- Lot Dimensions are 60x120.19
- Fenced
Parking
- 2 Car Detached Garage
Home Design
- Ranch Style House
- Brick Exterior Construction
- Poured Concrete
Interior Spaces
- 1,041 Sq Ft Home
- Ceiling Fan
- Finished Basement
Kitchen
- Free-Standing Electric Oven
- Disposal
Bedrooms and Bathrooms
- 3 Bedrooms
- 2 Full Bathrooms
Location
- Ground Level Unit
Utilities
- Forced Air Heating and Cooling System
- Heating System Uses Natural Gas
- Natural Gas Water Heater
Community Details
- No Home Owners Association
- Dover Courts Sub Subdivision
Listing and Financial Details
- Assessor Parcel Number 46123020038000
Map
Create a Home Valuation Report for This Property
The Home Valuation Report is an in-depth analysis detailing your home's value as well as a comparison with similar homes in the area
Home Values in the Area
Average Home Value in this Area
Tax History
| Year | Tax Paid | Tax Assessment Tax Assessment Total Assessment is a certain percentage of the fair market value that is determined by local assessors to be the total taxable value of land and additions on the property. | Land | Improvement |
|---|---|---|---|---|
| 2025 | $1,704 | $129,300 | $0 | $0 |
| 2024 | $1,704 | $120,500 | $0 | $0 |
| 2023 | $1,625 | $110,100 | $0 | $0 |
| 2022 | $2,932 | $100,600 | $0 | $0 |
| 2021 | $2,855 | $96,900 | $0 | $0 |
| 2019 | $2,748 | $87,200 | $0 | $0 |
| 2018 | $1,374 | $81,000 | $0 | $0 |
| 2017 | $2,607 | $77,000 | $0 | $0 |
| 2016 | $2,644 | $72,900 | $0 | $0 |
| 2015 | $5,695 | $64,110 | $0 | $0 |
| 2012 | -- | $53,890 | $15,750 | $38,140 |
Source: Public Records
Property History
| Date | Event | Price | List to Sale | Price per Sq Ft |
|---|---|---|---|---|
| 11/18/2025 11/18/25 | Pending | -- | -- | -- |
| 11/18/2025 11/18/25 | For Sale | $125,000 | -- | $120 / Sq Ft |
Source: Realcomp
Purchase History
| Date | Type | Sale Price | Title Company |
|---|---|---|---|
| Warranty Deed | $171,000 | Multiple | |
| Interfamily Deed Transfer | -- | First American Title Ins Co |
Source: Public Records
Source: Realcomp
MLS Number: 20251055079
APN: 46-123-02-0038-000
Nearby Homes
- 9365 Tavistock Dr
- 9243 Knolson St
- 8988 Pere Ave
- 9215 Westbury Ave
- 8894 Knolson Ave
- 10496 Chestnut Ct
- 40526 Newport Dr Unit 99
- The St. Clair Plan at Walton Oaks
- The Chelsea Plan at Walton Oaks
- The Superior Plan at Walton Oaks
- 40584 Newport Ct
- 39353 Armstrong Ln Unit 19
- 40504 Newport Dr
- 40419 Orangelawn Ave
- 38671 Belliveau St
- 37739 Northfield Ave
- 40699 Newport Dr Unit 256
- 8364 Holly Dr
- 8171 Saint Johns Dr
- 40849 Newport Dr Unit 215

