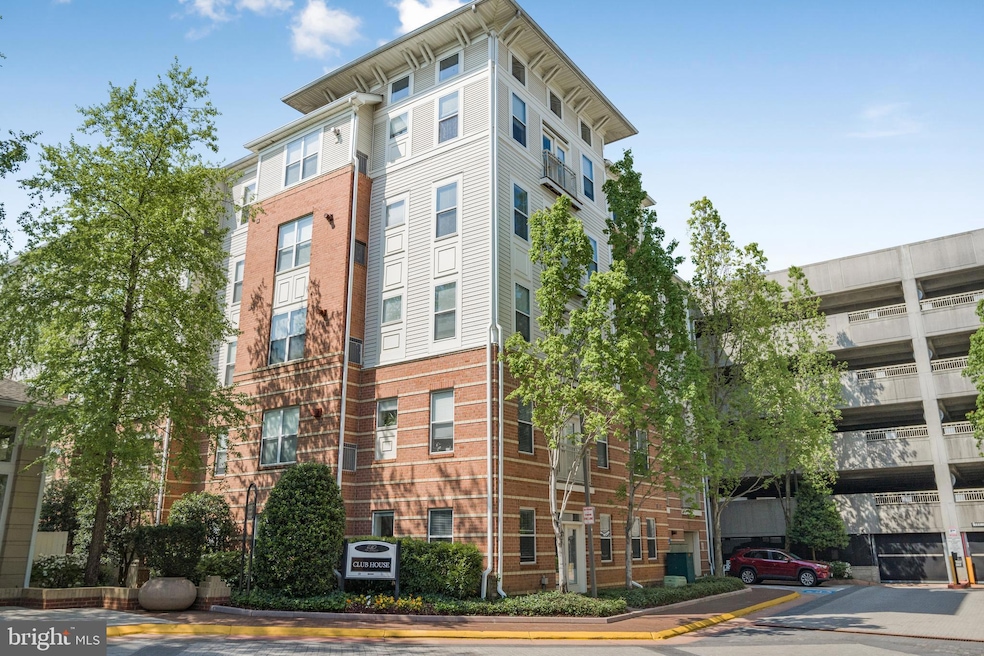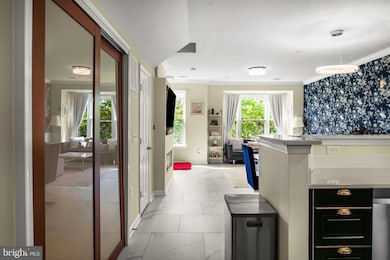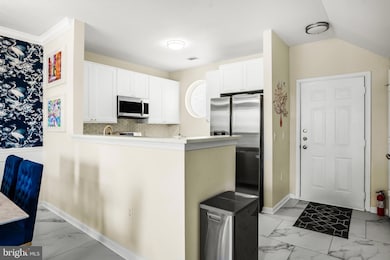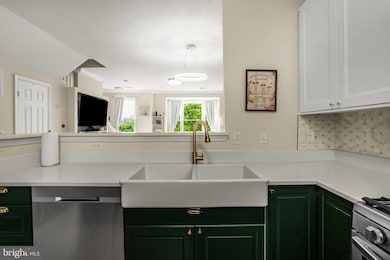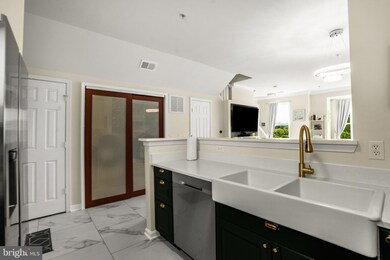
Marquis At Vienna Station 9486 Virginia Center Blvd Unit 312 Vienna, VA 22181
Highlights
- Fitness Center
- 4-minute walk to Vienna/Fairfax-Gmu
- Open Floorplan
- Marshall Road Elementary School Rated A-
- Penthouse
- Transitional Architecture
About This Home
As of July 2025Stunning 2 bedroom Penthouse in Vienna, an exceptional top-floor, two-story penthouse nestled in the heart of Vienna. With a complete renovation completed in 2022, this home combines contemporary elegance with practical upgrades, offering a turnkey solution for modern living.
Step inside and be greeted by the warmth of new luxury vinyl tile (LVT) flooring and plush wall-to-wall carpeting. The open-concept design creates a seamless flow between the living, dining, and kitchen areas, perfect for entertaining or unwinding.
The kitchen has been thoughtfully reimagined with new appliances, sleek countertops, new cabinets and ample storage space, making it a chef’s dream! The bathrooms have undergone a stylish transformation, featuring modern fixtures and finishes, ensuring comfort and sophistication. The primary bedroom has a custom closet to give a lot of extra space and organization.
This home doesn’t stop there—enhanced by new windows that fill the space with natural light and warmth, a recently upgraded furnace for energy efficiency, and additional storage solutions that maximize functionality. Every detail of this renovation has been carefully considered to cater to your lifestyle.
You can enjoy great amenities at the Marquis, including a pool, gym, indoor basketball court, golf simulator, game room, cyber cafe and computer room, all in the Clubhouse! This unit includes two parking spaces in the garage, and the HOA fee even includes water!
Located in a vibrant community with easy access to route 66, shopping, dining, and public transit located across the street, this home is all about location and a commuters dream.
Last Agent to Sell the Property
Samson Properties License #0225243197 Listed on: 05/08/2025

Property Details
Home Type
- Condominium
Est. Annual Taxes
- $4,807
Year Built
- Built in 2003 | Remodeled in 2022
Lot Details
- Extensive Hardscape
- Sprinkler System
HOA Fees
- $537 Monthly HOA Fees
Parking
- Front Facing Garage
- Parking Space Conveys
- Secure Parking
Home Design
- Penthouse
- Transitional Architecture
- Vinyl Siding
Interior Spaces
- 1,082 Sq Ft Home
- Property has 2 Levels
- Open Floorplan
- Built-In Features
- Crown Molding
- Ceiling Fan
- Great Room
- Combination Dining and Living Room
Kitchen
- Gas Oven or Range
- Built-In Microwave
- Dishwasher
- Upgraded Countertops
- Disposal
Flooring
- Carpet
- Ceramic Tile
Bedrooms and Bathrooms
- 2 Bedrooms
- En-Suite Primary Bedroom
- Walk-In Closet
- 2 Full Bathrooms
- Bathtub with Shower
Laundry
- Laundry Room
- Washer
- Gas Dryer
Home Security
Utilities
- Forced Air Heating and Cooling System
- Natural Gas Water Heater
Additional Features
- Accessible Elevator Installed
- Exterior Lighting
Listing and Financial Details
- Assessor Parcel Number 0481 52 0312
Community Details
Overview
- Association fees include management, pool(s), recreation facility, reserve funds, water, trash
- Low-Rise Condominium
- Marquis At Vienna Station Condos
- Marquis At Vienna Station Subdivision, Worthington Floorplan
- Marquis At Vienn Community
- Property Manager
Amenities
- Picnic Area
- Common Area
- Game Room
- Billiard Room
Recreation
- Community Basketball Court
Pet Policy
- Limit on the number of pets
- Pet Size Limit
Security
- Fire Sprinkler System
Ownership History
Purchase Details
Home Financials for this Owner
Home Financials are based on the most recent Mortgage that was taken out on this home.Purchase Details
Home Financials for this Owner
Home Financials are based on the most recent Mortgage that was taken out on this home.Purchase Details
Home Financials for this Owner
Home Financials are based on the most recent Mortgage that was taken out on this home.Purchase Details
Similar Homes in Vienna, VA
Home Values in the Area
Average Home Value in this Area
Purchase History
| Date | Type | Sale Price | Title Company |
|---|---|---|---|
| Deed | $490,000 | Allied Title | |
| Deed | $490,000 | Allied Title | |
| Deed | $395,000 | Stewart Title | |
| Deed | $395,000 | Stewart Title | |
| Deed | $395,000 | Stewart Title | |
| Warranty Deed | $320,000 | -- | |
| Special Warranty Deed | $447,900 | -- |
Mortgage History
| Date | Status | Loan Amount | Loan Type |
|---|---|---|---|
| Open | $416,500 | New Conventional | |
| Closed | $416,500 | New Conventional | |
| Previous Owner | $316,000 | New Conventional | |
| Previous Owner | $316,000 | New Conventional | |
| Previous Owner | $259,000 | New Conventional | |
| Previous Owner | $256,000 | New Conventional |
Property History
| Date | Event | Price | Change | Sq Ft Price |
|---|---|---|---|---|
| 07/31/2025 07/31/25 | Sold | $490,000 | -2.0% | $453 / Sq Ft |
| 05/20/2025 05/20/25 | Pending | -- | -- | -- |
| 05/08/2025 05/08/25 | For Sale | $499,999 | +26.6% | $462 / Sq Ft |
| 01/31/2022 01/31/22 | Sold | $395,000 | 0.0% | $365 / Sq Ft |
| 12/16/2021 12/16/21 | Price Changed | $395,000 | -3.7% | $365 / Sq Ft |
| 11/12/2021 11/12/21 | For Sale | $410,000 | +3.8% | $379 / Sq Ft |
| 11/12/2021 11/12/21 | Off Market | $395,000 | -- | -- |
Tax History Compared to Growth
Tax History
| Year | Tax Paid | Tax Assessment Tax Assessment Total Assessment is a certain percentage of the fair market value that is determined by local assessors to be the total taxable value of land and additions on the property. | Land | Improvement |
|---|---|---|---|---|
| 2024 | $4,492 | $387,770 | $78,000 | $309,770 |
| 2023 | $4,376 | $387,770 | $78,000 | $309,770 |
| 2022 | $4,305 | $376,480 | $75,000 | $301,480 |
| 2021 | $4,602 | $392,170 | $78,000 | $314,170 |
| 2020 | $4,506 | $380,750 | $76,000 | $304,750 |
| 2019 | $4,255 | $359,500 | $72,000 | $287,500 |
| 2018 | $4,015 | $349,130 | $70,000 | $279,130 |
| 2017 | $3,978 | $342,660 | $69,000 | $273,660 |
| 2016 | $3,970 | $342,660 | $69,000 | $273,660 |
| 2015 | $3,941 | $353,120 | $71,000 | $282,120 |
| 2014 | $3,606 | $323,830 | $65,000 | $258,830 |
Agents Affiliated with this Home
-
Nikki Simering

Seller's Agent in 2025
Nikki Simering
Samson Properties
(571) 253-2815
2 in this area
5 Total Sales
-
NATALIE UGARTE

Seller Co-Listing Agent in 2025
NATALIE UGARTE
Samson Properties
(202) 256-4111
1 in this area
13 Total Sales
-
Keri Shull

Buyer's Agent in 2025
Keri Shull
EXP Realty, LLC
(703) 947-0991
16 in this area
2,571 Total Sales
-
Kyle Russell

Buyer Co-Listing Agent in 2025
Kyle Russell
Samson Properties
(540) 336-8765
1 in this area
74 Total Sales
-
Louise Zinzi

Seller's Agent in 2022
Louise Zinzi
Weichert Corporate
(703) 201-1226
4 in this area
11 Total Sales
About Marquis At Vienna Station
Map
Source: Bright MLS
MLS Number: VAFX2239266
APN: 0481-52-0312
- 9490 Virginia Center Blvd Unit 331
- 9486 Virginia Center Blvd Unit 114
- 2791 Centerboro Dr Unit 76
- 2791 Centerboro Dr Unit 186
- 2791 Centerboro Dr Unit 272
- 2791 Centerboro Dr Unit 384
- 9480 Virginia Center Blvd Unit 214
- 9480 Virginia Center Blvd Unit 329
- 9480 Virginia Center Blvd Unit 230
- 9480 Virginia Center Blvd Unit 327
- 9480 Virginia Center Blvd Unit 127
- 2702 Chanbourne Way
- 2700 Chanbourne Way
- 2725 Baronhurst Dr
- 9512 Lagersfield Cir
- 2711 Baronhurst Dr
- 1123 Moorefield Hill Ct SW
- 2880 Kelly Square
- 2801 Shawn Leigh Dr
- 2911 Deer Hollow Way Unit 118
