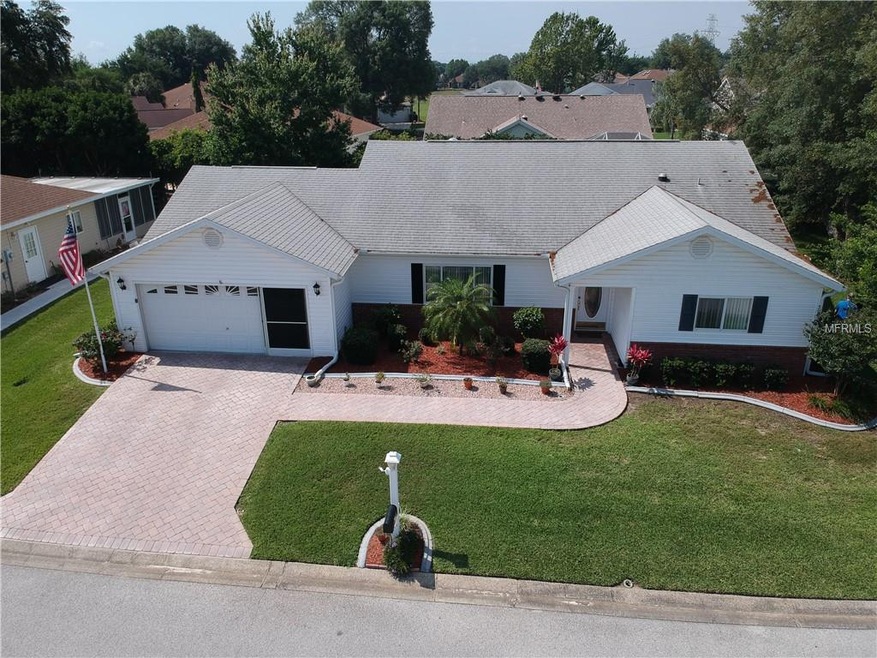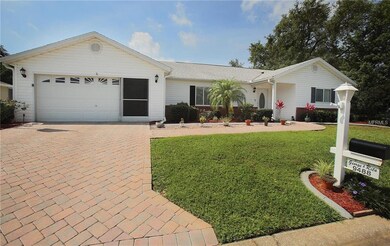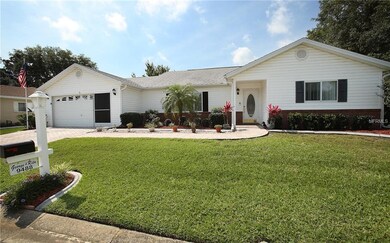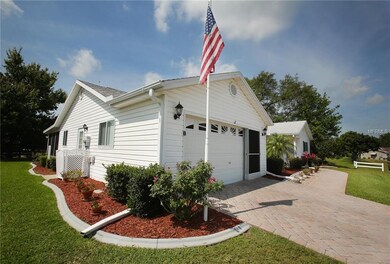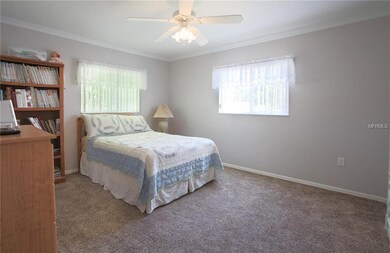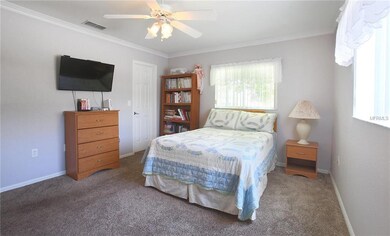
9488 SE 174th Loop Summerfield, FL 34491
Highlights
- Senior Community
- 2 Car Attached Garage
- Ceiling Fan
- High Ceiling
- Central Heating and Cooling System
- High Speed Internet
About This Home
As of July 2019This 2 Bed 2 Bath home is amazingly spacious and is right next door to a Nature Trail. You will have plenty of space to enjoy the Florida weather. All new laminate wood flooring, a fresh coat of paint throughout, and newer fans installed makes this home feel new. You will also enjoy a fully remodeled Master bath. The large kitchen, with less than a year old appliances, new kitchen sink, faucet, and soft close cabinetry is a plus. Come enjoy all the amenities that this Golf Community has to offer: clubhouse with bar and grill, activities hall, Pool, softball field and much more. Only minutes away from The Villages Spanish Springs, you are very close to dining, nightly entertainment, and shopping.
Last Agent to Sell the Property
ROBERT SLACK LLC License #3360557 Listed on: 05/06/2019

Home Details
Home Type
- Single Family
Est. Annual Taxes
- $2,649
Year Built
- Built in 2003
Lot Details
- 6,098 Sq Ft Lot
- North Facing Home
- Irrigation
- Property is zoned PUD
HOA Fees
- $138 Monthly HOA Fees
Parking
- 2 Car Attached Garage
Home Design
- Slab Foundation
- Wood Frame Construction
- Shingle Roof
Interior Spaces
- 1,884 Sq Ft Home
- High Ceiling
- Ceiling Fan
- Laminate Flooring
Kitchen
- Range
- Microwave
Bedrooms and Bathrooms
- 2 Bedrooms
- 2 Full Bathrooms
Laundry
- Dryer
- Washer
Outdoor Features
- Rain Gutters
Utilities
- Central Heating and Cooling System
- High Speed Internet
- Cable TV Available
Community Details
- Senior Community
- Spruce Creek South Association, Phone Number (352) 482-0777
- Spruce Crk South Xvii Subdivision
- Rental Restrictions
Listing and Financial Details
- Down Payment Assistance Available
- Homestead Exemption
- Visit Down Payment Resource Website
- Legal Lot and Block 1 / A
- Assessor Parcel Number 6017-001-001
Ownership History
Purchase Details
Home Financials for this Owner
Home Financials are based on the most recent Mortgage that was taken out on this home.Purchase Details
Home Financials for this Owner
Home Financials are based on the most recent Mortgage that was taken out on this home.Purchase Details
Purchase Details
Purchase Details
Similar Homes in the area
Home Values in the Area
Average Home Value in this Area
Purchase History
| Date | Type | Sale Price | Title Company |
|---|---|---|---|
| Warranty Deed | $177,000 | Orlando Title Services Llc | |
| Warranty Deed | $165,000 | Freedom Title & Escroew Co L | |
| Deed | $100 | -- | |
| Interfamily Deed Transfer | -- | Attorney | |
| Warranty Deed | $139,900 | Tri County Land Title & Escr |
Mortgage History
| Date | Status | Loan Amount | Loan Type |
|---|---|---|---|
| Open | $145,000 | New Conventional | |
| Closed | $141,600 | New Conventional | |
| Previous Owner | $156,750 | New Conventional |
Property History
| Date | Event | Price | Change | Sq Ft Price |
|---|---|---|---|---|
| 07/22/2025 07/22/25 | For Sale | $300,000 | +69.5% | $159 / Sq Ft |
| 07/23/2019 07/23/19 | Sold | $177,000 | -1.1% | $94 / Sq Ft |
| 05/17/2019 05/17/19 | Pending | -- | -- | -- |
| 05/05/2019 05/05/19 | For Sale | $179,000 | +8.5% | $95 / Sq Ft |
| 06/15/2018 06/15/18 | Sold | $165,000 | -8.3% | $88 / Sq Ft |
| 05/10/2018 05/10/18 | Pending | -- | -- | -- |
| 10/03/2017 10/03/17 | For Sale | $179,900 | -- | $95 / Sq Ft |
Tax History Compared to Growth
Tax History
| Year | Tax Paid | Tax Assessment Tax Assessment Total Assessment is a certain percentage of the fair market value that is determined by local assessors to be the total taxable value of land and additions on the property. | Land | Improvement |
|---|---|---|---|---|
| 2024 | $2,614 | $187,860 | -- | -- |
| 2023 | $2,614 | $182,388 | $0 | $0 |
| 2022 | $2,475 | $177,076 | $0 | $0 |
| 2021 | $2,471 | $171,918 | $0 | $0 |
| 2020 | $2,449 | $169,544 | $15,300 | $154,244 |
| 2019 | $1,988 | $140,372 | $0 | $0 |
| 2018 | $2,649 | $146,615 | $13,300 | $133,315 |
| 2017 | $1,424 | $108,325 | $0 | $0 |
| 2016 | $1,388 | $106,097 | $0 | $0 |
| 2015 | $1,392 | $105,359 | $0 | $0 |
| 2014 | $1,309 | $104,523 | $0 | $0 |
Agents Affiliated with this Home
-
Debbie Schoonover

Seller's Agent in 2025
Debbie Schoonover
Realty Executives
(352) 661-9552
83 in this area
235 Total Sales
-
Louis Privitera

Seller's Agent in 2019
Louis Privitera
ROBERT SLACK LLC
(352) 223-7515
66 Total Sales
-
Stellar Non-Member Agent
S
Buyer's Agent in 2019
Stellar Non-Member Agent
FL_MFRMLS
-
Tom Campbell

Seller's Agent in 2018
Tom Campbell
JUDY L. TROUT REALTY
(352) 804-3431
96 in this area
100 Total Sales
-
Chuck Campbell

Seller Co-Listing Agent in 2018
Chuck Campbell
JUDY L. TROUT REALTY
(352) 804-1636
99 in this area
102 Total Sales
Map
Source: Stellar MLS
MLS Number: O5782124
APN: 6017-001-001
- 9499 SE 174th Loop
- 9376 SE 175th Pompion St
- 9461 SE 173rd Ln
- 9565 SE 174th Loop
- 9486 SE 173rd Place
- 17606 SE 93rd Butler Ct
- 17562 SE 95th Ct
- 17548 SE 96th Ave
- 17522 SE 96th Ct
- 9324 SE 173rd Hyacinth St
- 17533 SE 96th Ct
- 17594 SE 95th Cir
- 17551 SE 96th Ct
- 17242 SE 94th Coults Cir
- 17238 SE 94th Coults Cir
- 9645 SE 173rd Place
- 9667 SE 173rd Ln
- 17583 SE 96th Ave
- 9321 SE 172nd Augusta Ln
- 9661 SE 173rd Place
