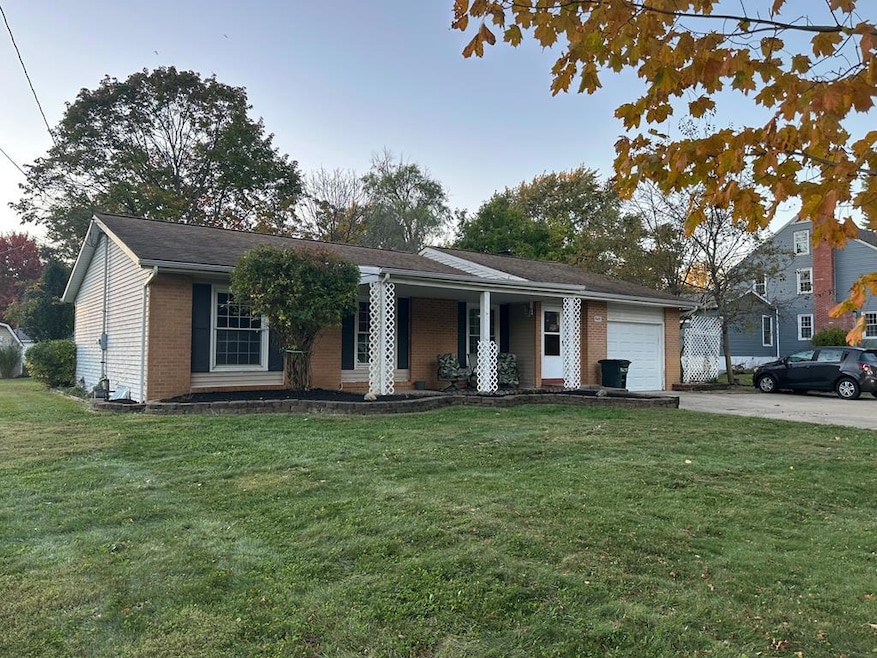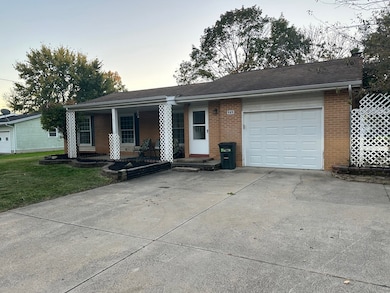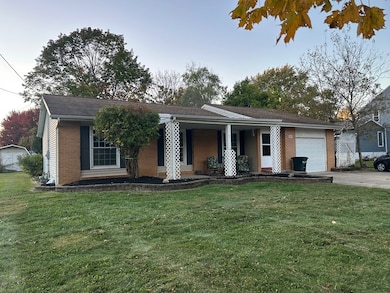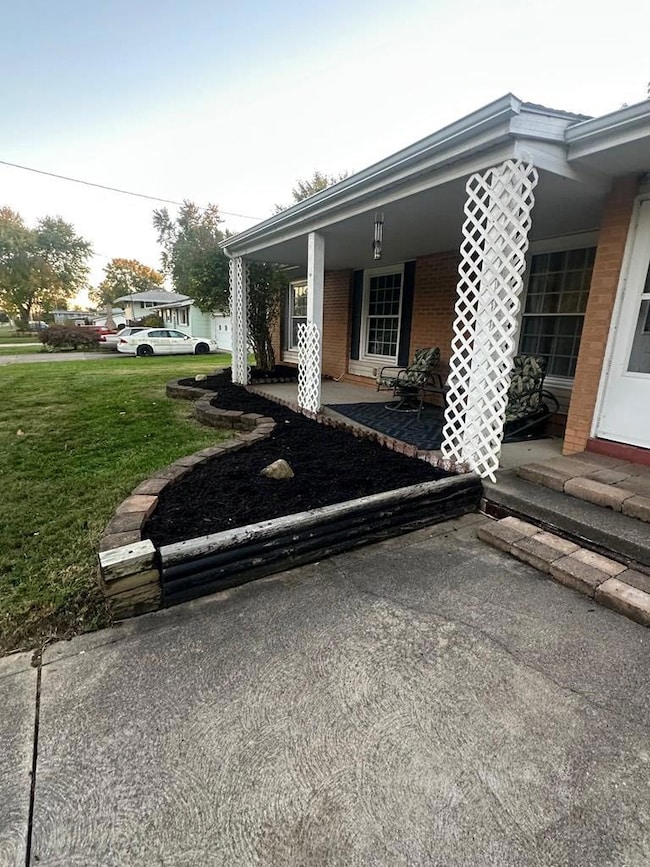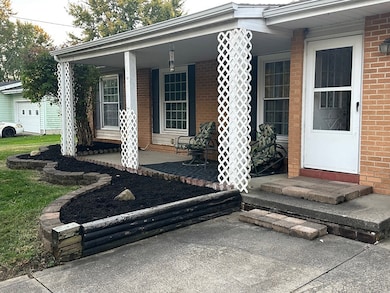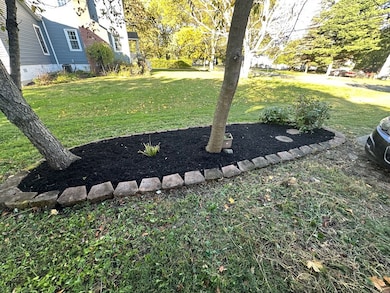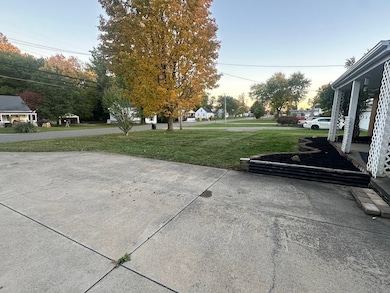949 Beal Rd Mansfield, OH 44905
Estimated payment $1,137/month
Highlights
- Lawn
- 2 Car Attached Garage
- Landscaped with Trees
- Covered Patio or Porch
- Double Pane Windows
- Forced Air Heating and Cooling System
About This Home
This Madison ranch home is sure to go quick. Sitting on a nice spacious lot close to 30 and 71. 3 bedrooms, 2.5 baths, full basement, nicely updated Kitchen, Partially finished basement. Nice Covered Patio overlooking a huge backyard with waterfall and pond. Large storage shed. Ask about a 1 year home warranty on the home. See this one before it's gone.
Listing Agent
Red 1 Realty Brokerage Phone: 6145859020 License #2002022860 Listed on: 10/28/2025

Home Details
Home Type
- Single Family
Est. Annual Taxes
- $2,369
Year Built
- Built in 1965
Lot Details
- 0.35 Acre Lot
- Level Lot
- Landscaped with Trees
- Lawn
Parking
- 2 Car Attached Garage
- Garage Door Opener
- Open Parking
Home Design
- Brick Exterior Construction
- Vinyl Siding
Interior Spaces
- 1,320 Sq Ft Home
- 1-Story Property
- Paddle Fans
- Double Pane Windows
- Wall to Wall Carpet
- Fire and Smoke Detector
- Range
Bedrooms and Bathrooms
- 3 Main Level Bedrooms
Laundry
- Dryer
- Washer
Partially Finished Basement
- Basement Fills Entire Space Under The House
- Laundry in Basement
Outdoor Features
- Covered Patio or Porch
Utilities
- Forced Air Heating and Cooling System
- Heating System Uses Natural Gas
- Gas Water Heater
- Septic Tank
Listing and Financial Details
- Assessor Parcel Number 0250912104000
Map
Home Values in the Area
Average Home Value in this Area
Tax History
| Year | Tax Paid | Tax Assessment Tax Assessment Total Assessment is a certain percentage of the fair market value that is determined by local assessors to be the total taxable value of land and additions on the property. | Land | Improvement |
|---|---|---|---|---|
| 2024 | $2,369 | $48,850 | $10,290 | $38,560 |
| 2023 | $2,369 | $48,850 | $10,290 | $38,560 |
| 2022 | $1,982 | $36,320 | $9,050 | $27,270 |
| 2021 | $1,982 | $36,320 | $9,050 | $27,270 |
| 2020 | $1,997 | $36,320 | $9,050 | $27,270 |
| 2019 | $1,904 | $30,780 | $7,670 | $23,110 |
| 2018 | $1,780 | $30,780 | $7,670 | $23,110 |
| 2017 | $1,758 | $30,780 | $7,670 | $23,110 |
| 2016 | $1,773 | $30,270 | $7,290 | $22,980 |
| 2015 | $1,773 | $30,270 | $7,290 | $22,980 |
| 2014 | $1,685 | $30,270 | $7,290 | $22,980 |
| 2012 | $1,584 | $30,270 | $7,670 | $22,600 |
Property History
| Date | Event | Price | List to Sale | Price per Sq Ft |
|---|---|---|---|---|
| 01/04/2026 01/04/26 | Pending | -- | -- | -- |
| 10/28/2025 10/28/25 | For Sale | $179,999 | -- | $136 / Sq Ft |
Purchase History
| Date | Type | Sale Price | Title Company |
|---|---|---|---|
| Warranty Deed | $151,000 | Crown Search Services | |
| Interfamily Deed Transfer | -- | Attorney | |
| Deed | $46,000 | -- |
Mortgage History
| Date | Status | Loan Amount | Loan Type |
|---|---|---|---|
| Open | $99,100 | Balloon |
Source: Mansfield Association of REALTORS®
MLS Number: 9069776
APN: 025-09-121-04-000
- 1007 Delwood Rd
- 1097 Delwood Rd
- 1098 Stewart Rd N
- 1168 ConcheMcO St
- 1183 Evergreen Ave W
- 1217 Evergreen Ave W
- 683 Coachman Rd
- 671 Coachman Rd
- 1226 Evergreen Ave W
- 644 Skyline Rd
- 1495 Timber Rd
- 602 Champion Rd
- 632 Coachman Rd
- 906 Duke Ave
- 838 Forest Dr
- 466 Pennsylvania Ave
- 961 Neil Cir N
- 469 Kentucky Ave
- 969 Grace St
- 415 Detroit Ave
