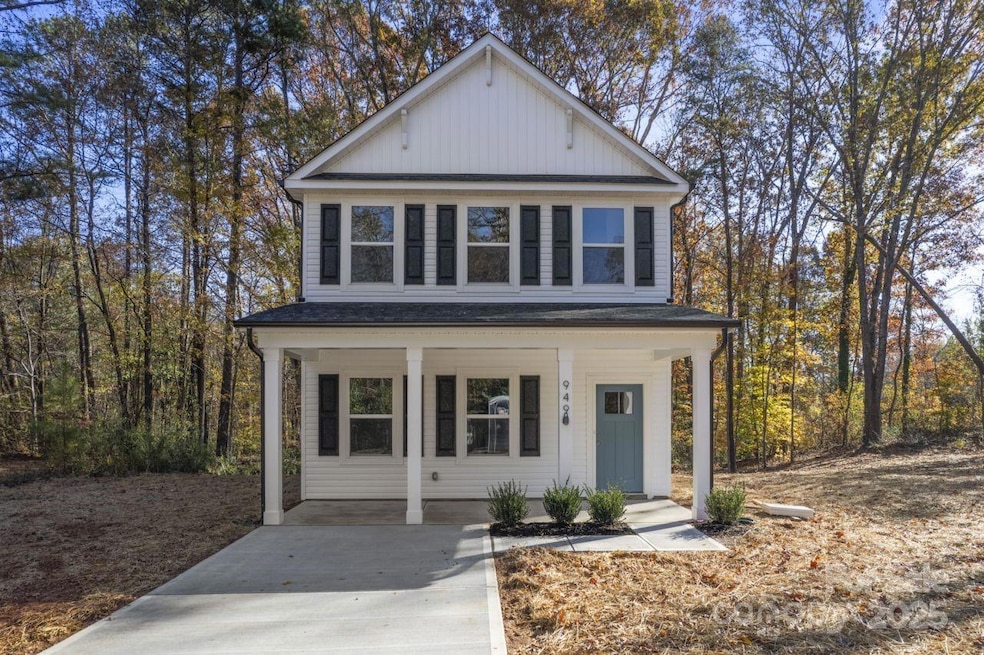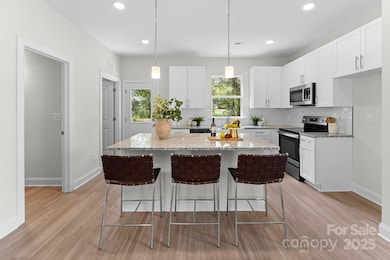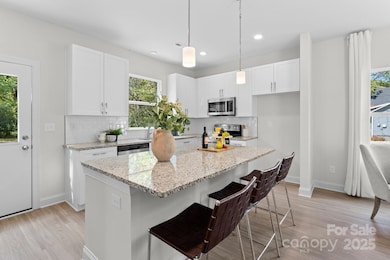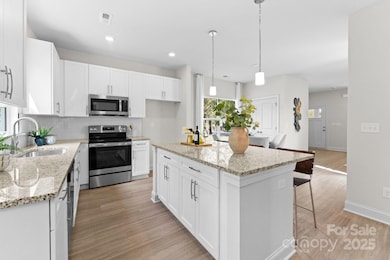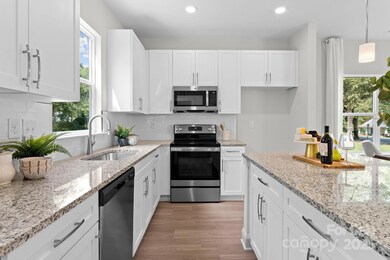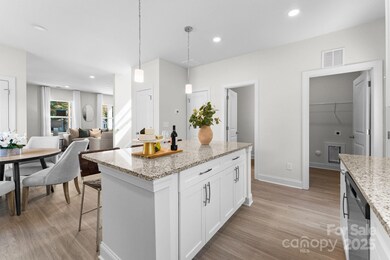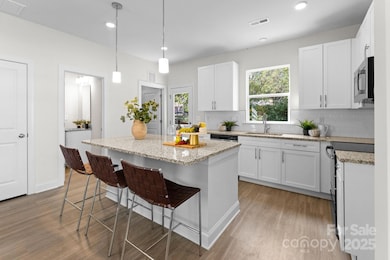
949 Carson Rd Gastonia, NC 28052
Estimated payment $1,736/month
Highlights
- New Construction
- No HOA
- Front Porch
- Traditional Architecture
- Breakfast Area or Nook
- Laundry Room
About This Home
Introducing the Dublin model—an inviting new construction home set on A MASSIVE 1.8 private acres with no HOA! This thoughtfully designed two-story layout features 3 bedrooms and 2.5 bathrooms, blending contemporary style with practical comfort. A classic gable roof and welcoming front porch create an appealing first impression. Inside, the bright and open kitchen takes center stage with abundant white cabinetry, a spacious island, and a sunlit breakfast nook ideal for everyday dining. Upstairs, all three bedrooms offer plush carpeting and peaceful retreats, complemented by 2 modern, well-appointed bathrooms. A property like this—new, stylish, and sitting on rare acreage—is hard to find. Come experience the Dublin model in person and call it Home.
Listing Agent
EXP Realty LLC Ballantyne Brokerage Phone: 443-299-8946 License #279508 Listed on: 11/20/2025

Home Details
Home Type
- Single Family
Est. Annual Taxes
- $274
Year Built
- Built in 2025 | New Construction
Parking
- Driveway
Home Design
- Traditional Architecture
- Slab Foundation
- Vinyl Siding
Interior Spaces
- 2-Story Property
- Pull Down Stairs to Attic
- Laundry Room
Kitchen
- Breakfast Area or Nook
- Electric Range
- Microwave
- Dishwasher
- Disposal
Flooring
- Carpet
- Vinyl
Bedrooms and Bathrooms
- 3 Bedrooms
Schools
- Pleasant Ridge Elementary School
- Southwest Middle School
- Hunter Huss High School
Utilities
- Central Air
- Heat Pump System
- Septic Tank
Additional Features
- Front Porch
- Property is zoned RS-12
Community Details
- No Home Owners Association
Listing and Financial Details
- Assessor Parcel Number 138806
Map
Home Values in the Area
Average Home Value in this Area
Tax History
| Year | Tax Paid | Tax Assessment Tax Assessment Total Assessment is a certain percentage of the fair market value that is determined by local assessors to be the total taxable value of land and additions on the property. | Land | Improvement |
|---|---|---|---|---|
| 2025 | $274 | $25,610 | $25,610 | $0 |
| 2024 | $274 | $25,610 | $25,610 | $0 |
| 2023 | $277 | $25,610 | $25,610 | $0 |
| 2022 | $255 | $19,170 | $19,170 | $0 |
| 2021 | $259 | $19,170 | $19,170 | $0 |
| 2019 | $261 | $19,170 | $19,170 | $0 |
| 2018 | $195 | $13,937 | $13,937 | $0 |
| 2017 | $195 | $13,937 | $13,937 | $0 |
| 2016 | $195 | $13,937 | $0 | $0 |
| 2014 | $177 | $12,670 | $12,670 | $0 |
Property History
| Date | Event | Price | List to Sale | Price per Sq Ft |
|---|---|---|---|---|
| 11/20/2025 11/20/25 | For Sale | $325,000 | -- | $216 / Sq Ft |
Purchase History
| Date | Type | Sale Price | Title Company |
|---|---|---|---|
| Warranty Deed | $43,000 | None Listed On Document | |
| Warranty Deed | $15,000 | 24 Hour Title | |
| Deed | -- | -- |
Mortgage History
| Date | Status | Loan Amount | Loan Type |
|---|---|---|---|
| Closed | $190,000 | Construction |
About the Listing Agent

Andy’s down-to-earth approach and deep commitment to the community make the home buying and selling process feel easy and stress-free. He’s not just your realtor; he’s your neighbor, your advocate, and your partner every step of the way. With Andy, you’ll get someone who truly listens to your needs, understands your goals, and works tirelessly to make your real estate dreams come true. Trust Andy to turn your home buying and selling journey into a seamless, rewarding experience.
Andy's Other Listings
Source: Canopy MLS (Canopy Realtor® Association)
MLS Number: 4322942
APN: 138806
- 3402 Rollingwood Dr
- 1550 Seejay Ct
- 1234 Laurel Woods Dr
- 1117 Laurel Woods Dr
- 1314 Shady Oak Trail
- 4007 Brookstone Ct
- 3348 Table Rock Dr
- 3431 Pikes Peak Dr
- 2829 Westmont Dr
- 3455 Table Rock Dr
- 2823 Westmont Dr
- 2817 Westmont Dr
- 3773 Hope Marian St
- 2811 Westmont Dr
- 2808 Westmont Dr
- 2802 Westmont Dr
- 4201 Graceway Dr
- Dayton Plan at Westfall
- Glades Plan at Westfall
- Cascades Plan at Westfall
- 1326 Laurel Woods Dr
- 3301 Pikes Peak Dr
- 1112 Rainier Ln
- 3430 Catskill Ct
- 3337 Table Rock Dr
- 1124 Crowders Woods Dr
- 1108 Crowders Woods Dr
- 1101 Jannee Ct
- 3817 Hope Marian St
- 3832 Hope Marian St
- 3616 Crowders View Dr
- 3624 Crowders View Dr
- 900 Crowders Woods Dr
- 2634 Skyland Dr
- 2622 Amber Crest Dr
- 1926 Hartford Dr
- 104 Sante Cir
- 1632 Kimberly Dr
- 2126 W 6th Ave
- 3015 Daisy Ct
