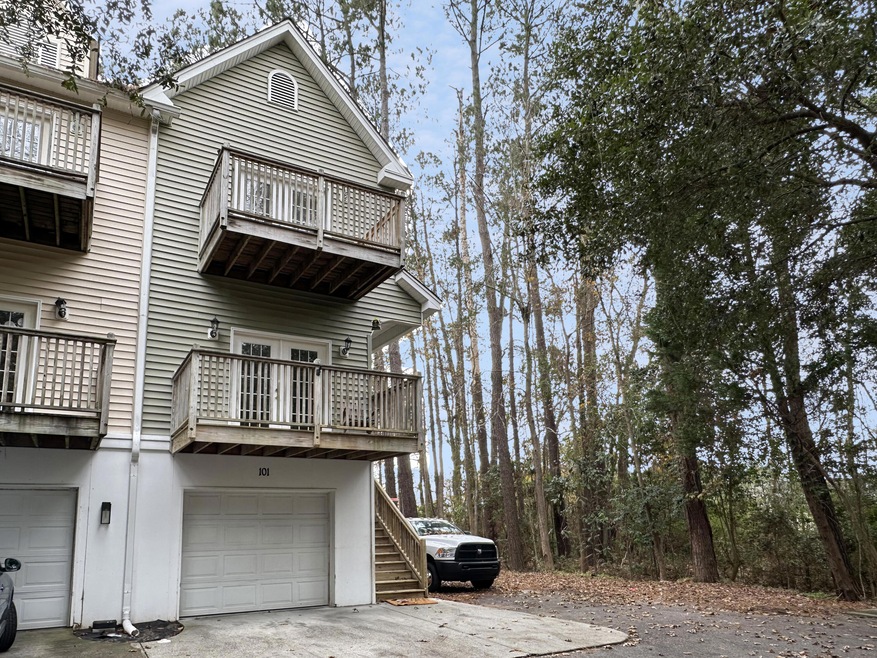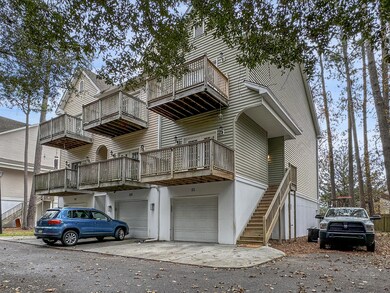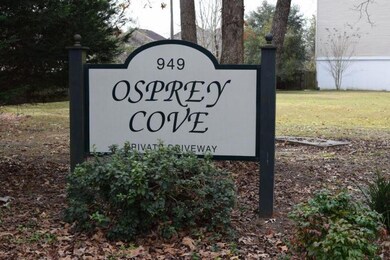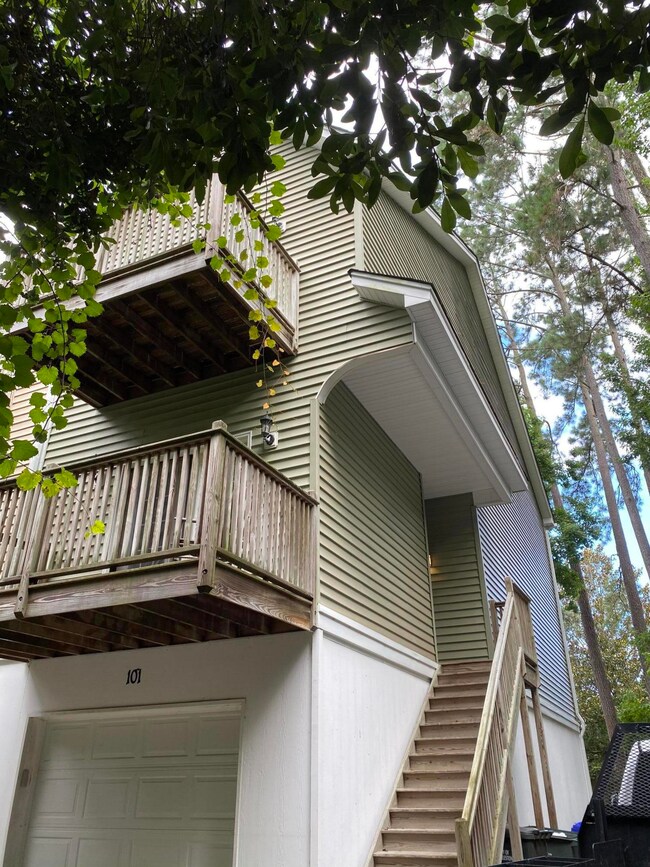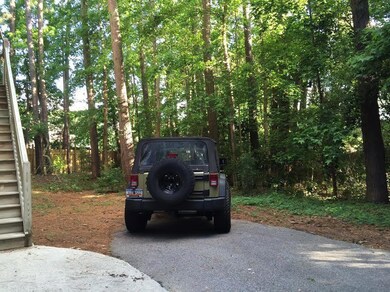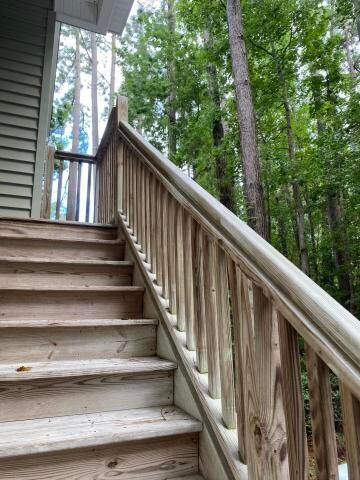
949 E Estates Blvd Unit 101 Charleston, SC 29414
Highlights
- Fireplace in Bedroom
- Deck
- Wooded Lot
- Oakland Elementary School Rated A-
- Wetlands on Lot
- Thermal Windows
About This Home
As of March 2025Beautiful town-home. Only a short walk to the marsh. Several walking trails right out the front door and reach the Carolina bay. End unit with separate entrance & extra parking space. 3 bedrooms 3 bath with 2 car garage and private patio. Fresh painting. New toilets and shower head. New carpet installed one year ago. New ceiling fans installed one year. Hardwood floors greet you at the front door and continue into the large living area. Off the living room is a nice porch accessed via French doors. The kitchen carries the hardwoods and is complimented with 42'' cabinets and a breakfast bar. All kitchen appliances are less than one year. New washer. The kitchen also has recessed lighting. One bedroom downstairs with dual closets and full hallway bath to accompany. Completely move in re
Last Agent to Sell the Property
Carolina Elite Real Estate License #87177 Listed on: 01/06/2023
Home Details
Home Type
- Single Family
Est. Annual Taxes
- $2,315
Year Built
- Built in 2005
Lot Details
- Partially Fenced Property
- Wooded Lot
HOA Fees
- $253 Monthly HOA Fees
Parking
- 2 Car Garage
Home Design
- Slab Foundation
- Architectural Shingle Roof
- Vinyl Siding
Interior Spaces
- 1,584 Sq Ft Home
- 3-Story Property
- Smooth Ceilings
- Ceiling Fan
- Multiple Fireplaces
- Thermal Windows
- Insulated Doors
- Family Room
- Eat-In Kitchen
Flooring
- Laminate
- Ceramic Tile
Bedrooms and Bathrooms
- 3 Bedrooms
- Fireplace in Bedroom
- Walk-In Closet
- 3 Full Bathrooms
- Fireplace in Bathroom
Laundry
- Laundry Room
- Dryer
- Washer
Outdoor Features
- Wetlands on Lot
- Deck
Schools
- Oakland Elementary School
- West Ashley Middle School
- West Ashley High School
Utilities
- Cooling Available
- Heat Pump System
Community Details
- Osprey Cove Subdivision
Ownership History
Purchase Details
Home Financials for this Owner
Home Financials are based on the most recent Mortgage that was taken out on this home.Purchase Details
Purchase Details
Purchase Details
Purchase Details
Similar Homes in Charleston, SC
Home Values in the Area
Average Home Value in this Area
Purchase History
| Date | Type | Sale Price | Title Company |
|---|---|---|---|
| Warranty Deed | $285,000 | None Listed On Document | |
| Deed | $121,450 | -- | |
| Deed | -- | -- | |
| Quit Claim Deed | -- | -- | |
| Interfamily Deed Transfer | $138,700 | -- | |
| Deed | $146,000 | -- |
Mortgage History
| Date | Status | Loan Amount | Loan Type |
|---|---|---|---|
| Open | $100,000 | New Conventional | |
| Open | $228,000 | New Conventional | |
| Previous Owner | $126,000 | New Conventional |
Property History
| Date | Event | Price | Change | Sq Ft Price |
|---|---|---|---|---|
| 03/21/2025 03/21/25 | Sold | $315,000 | 0.0% | $199 / Sq Ft |
| 02/22/2025 02/22/25 | For Sale | $315,000 | +10.5% | $199 / Sq Ft |
| 03/14/2023 03/14/23 | Sold | $285,000 | -1.4% | $180 / Sq Ft |
| 01/06/2023 01/06/23 | For Sale | $289,000 | -- | $182 / Sq Ft |
Tax History Compared to Growth
Tax History
| Year | Tax Paid | Tax Assessment Tax Assessment Total Assessment is a certain percentage of the fair market value that is determined by local assessors to be the total taxable value of land and additions on the property. | Land | Improvement |
|---|---|---|---|---|
| 2024 | $5,000 | $17,100 | $0 | $0 |
| 2023 | $5,000 | $8,390 | $0 | $0 |
| 2022 | $2,315 | $8,390 | $0 | $0 |
| 2021 | $2,287 | $8,390 | $0 | $0 |
| 2020 | $2,271 | $8,390 | $0 | $0 |
| 2019 | $2,079 | $7,290 | $0 | $0 |
| 2017 | $1,989 | $7,290 | $0 | $0 |
| 2016 | $1,927 | $7,290 | $0 | $0 |
| 2015 | $1,842 | $7,290 | $0 | $0 |
| 2014 | $1,818 | $0 | $0 | $0 |
| 2011 | -- | $0 | $0 | $0 |
Agents Affiliated with this Home
-
Jacob Turner
J
Seller's Agent in 2025
Jacob Turner
Brand Name Real Estate
(843) 952-3131
57 Total Sales
-
Kellen Gatling

Buyer's Agent in 2025
Kellen Gatling
Brand Name Real Estate
(843) 475-7878
72 Total Sales
-
jane chen
j
Seller's Agent in 2023
jane chen
Carolina Elite Real Estate
(843) 789-0686
35 Total Sales
-
Roy Jenkins-linen

Buyer's Agent in 2023
Roy Jenkins-linen
ERA Wilder Realty, Inc
(843) 478-1411
18 Total Sales
Map
Source: CHS Regional MLS
MLS Number: 23000321
APN: 309-13-00-235
- 933 E Estates Blvd Unit C
- 828 Longbranch Dr
- 2627 Rutherford Way
- 821 Longbranch Dr
- 2619 Rutherford Way
- 738 Olney Rd
- 747 Brant Rd
- 899 Melrose Dr
- 2494 Etiwan Ave Unit 12g
- 2494 Etiwan Ave Unit 4h
- 2494 Etiwan Ave Unit 5g
- 2494 Etiwan Ave Unit 5h
- 2494 Etiwan Ave Unit B9
- 2494 Etiwan Ave Unit 3i
- 2494 Etiwan Ave Unit 9-D
- 2404 Menola Ave
- 2557 Etiwan Ave
- 2411 Terrell St
- 1447 Emerald Forest Pkwy
- 2553 Etiwan Ave
