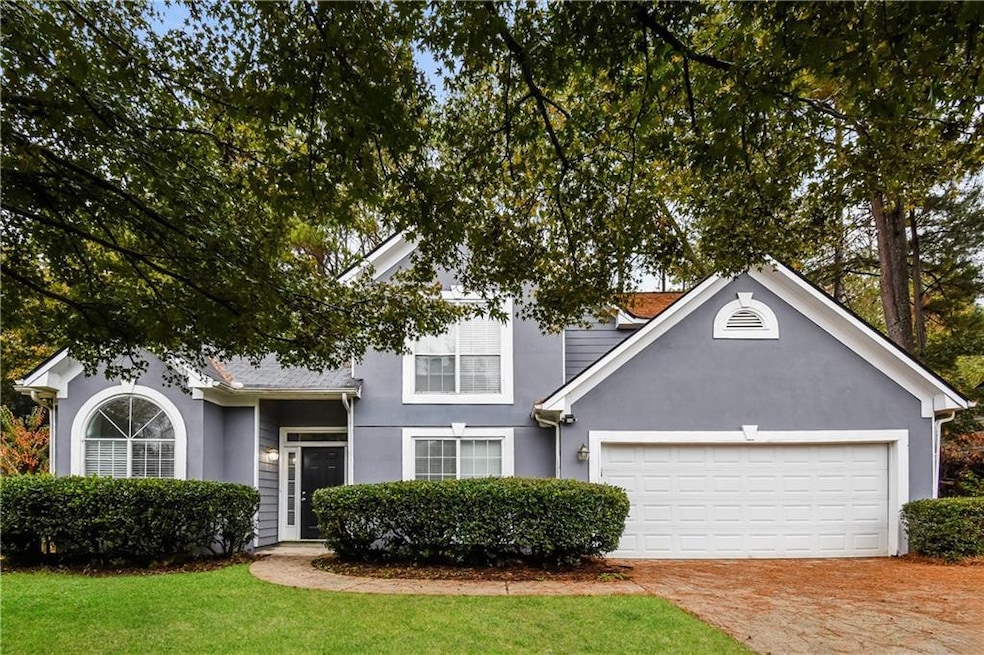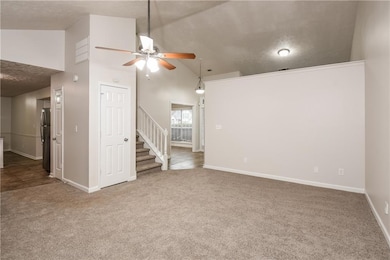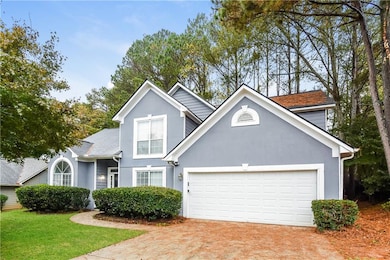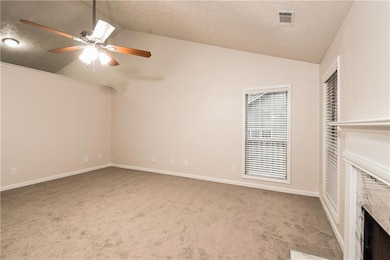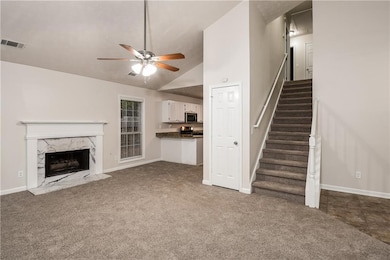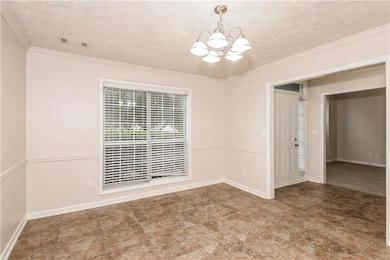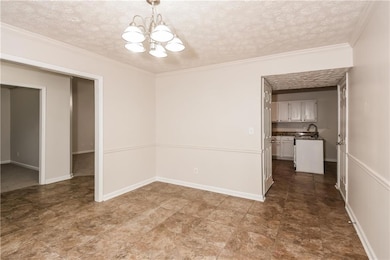949 Heartwood Cir Lawrenceville, GA 30043
Estimated payment $2,396/month
Highlights
- Traditional Architecture
- Breakfast Room
- Rear Porch
- Creekland Middle School Rated A-
- White Kitchen Cabinets
- 2 Car Attached Garage
About This Home
Welcome to this well maintained Two Story, 3 Bedroom, 2.5 Bath home located in the sought-after Prestonwood Community in the Collins Hill High School District. As you enter the foyer of the home, you are greeted by the Living Room on the left, a formal Dining Room on the right and the Fireside Family Room straight ahead. The updated Kitchen features White Cabinets, Granite Countertops, Stainless Steel Appliances, Pantry with an adjacent Breakfast Nook. Laundry Room and Powder Room are located off of the Breakfast Nook. On the Upper Level, the Primary Suite offers a spacious retreat with a private Ensuite Bath and Large Walk-in Closet. Two Secondary Bedrooms and a Full Bathroom complete the Upper Level. Property features a fully fenced and level backyard. The Prestonwood Community offers exceptional amenities, including Pool and Tennis Courts.
Home Details
Home Type
- Single Family
Est. Annual Taxes
- $4,941
Year Built
- Built in 1993
Lot Details
- 0.28 Acre Lot
- Level Lot
- Back Yard Fenced
HOA Fees
- $31 Monthly HOA Fees
Parking
- 2 Car Attached Garage
Home Design
- Traditional Architecture
- Shingle Roof
- Composition Roof
- Wood Siding
Interior Spaces
- 2,105 Sq Ft Home
- 2-Story Property
- Ceiling Fan
- Entrance Foyer
- Family Room with Fireplace
- Living Room
- Formal Dining Room
Kitchen
- Breakfast Room
- Gas Range
- Microwave
- Dishwasher
- White Kitchen Cabinets
Flooring
- Carpet
- Tile
Bedrooms and Bathrooms
- 3 Bedrooms
- Walk-In Closet
- Dual Vanity Sinks in Primary Bathroom
- Separate Shower in Primary Bathroom
- Soaking Tub
Laundry
- Laundry Room
- Laundry on main level
Outdoor Features
- Rear Porch
Schools
- Mckendree Elementary School
- Creekland - Gwinnett Middle School
- Collins Hill High School
Utilities
- Forced Air Heating and Cooling System
- 110 Volts
Community Details
- Prestonwood Subdivision
Listing and Financial Details
- Legal Lot and Block 46 / B
- Assessor Parcel Number R7070 351
Map
Home Values in the Area
Average Home Value in this Area
Tax History
| Year | Tax Paid | Tax Assessment Tax Assessment Total Assessment is a certain percentage of the fair market value that is determined by local assessors to be the total taxable value of land and additions on the property. | Land | Improvement |
|---|---|---|---|---|
| 2025 | $5,461 | $144,640 | $31,600 | $113,040 |
| 2024 | $5,516 | $144,640 | $31,600 | $113,040 |
| 2023 | $5,516 | $146,880 | $31,600 | $115,280 |
| 2022 | $4,941 | $129,360 | $29,200 | $100,160 |
| 2021 | $3,857 | $97,440 | $18,480 | $78,960 |
| 2020 | $2,854 | $69,240 | $16,160 | $53,080 |
| 2019 | $2,751 | $69,240 | $16,160 | $53,080 |
| 2018 | $2,750 | $69,240 | $16,160 | $53,080 |
| 2016 | $849 | $69,400 | $14,400 | $55,000 |
| 2015 | $863 | $52,360 | $8,800 | $43,560 |
| 2014 | -- | $52,360 | $8,800 | $43,560 |
Property History
| Date | Event | Price | List to Sale | Price per Sq Ft |
|---|---|---|---|---|
| 11/15/2025 11/15/25 | Price Changed | $369,900 | -1.4% | $176 / Sq Ft |
| 07/18/2025 07/18/25 | Price Changed | $375,000 | -2.6% | $178 / Sq Ft |
| 06/17/2025 06/17/25 | For Sale | $385,000 | 0.0% | $183 / Sq Ft |
| 06/14/2025 06/14/25 | Off Market | $385,000 | -- | -- |
| 04/30/2025 04/30/25 | For Sale | $385,000 | 0.0% | $183 / Sq Ft |
| 04/10/2025 04/10/25 | Off Market | $385,000 | -- | -- |
| 03/28/2025 03/28/25 | For Sale | $385,000 | 0.0% | $183 / Sq Ft |
| 02/26/2025 02/26/25 | Off Market | $385,000 | -- | -- |
| 02/06/2025 02/06/25 | Price Changed | $385,000 | -2.5% | $183 / Sq Ft |
| 12/05/2024 12/05/24 | For Sale | $395,000 | 0.0% | $188 / Sq Ft |
| 08/18/2023 08/18/23 | Rented | $2,245 | 0.0% | -- |
| 06/14/2023 06/14/23 | Price Changed | $2,245 | -4.3% | $1 / Sq Ft |
| 06/06/2023 06/06/23 | Price Changed | $2,345 | -4.1% | $1 / Sq Ft |
| 05/19/2023 05/19/23 | Price Changed | $2,445 | -3.9% | $1 / Sq Ft |
| 05/10/2023 05/10/23 | For Rent | $2,545 | -- | -- |
Purchase History
| Date | Type | Sale Price | Title Company |
|---|---|---|---|
| Warranty Deed | $361,675 | -- | |
| Quit Claim Deed | -- | -- | |
| Foreclosure Deed | $136,000 | -- | |
| Warranty Deed | -- | -- | |
| Quit Claim Deed | -- | -- | |
| Foreclosure Deed | $136,435 | -- | |
| Deed | $20,100 | -- | |
| Deed | $8,200 | -- |
Mortgage History
| Date | Status | Loan Amount | Loan Type |
|---|---|---|---|
| Previous Owner | $131,599 | No Value Available | |
| Previous Owner | $119,900 | Seller Take Back | |
| Closed | -- | Seller Take Back |
Source: First Multiple Listing Service (FMLS)
MLS Number: 7483144
APN: 7-070-351
- 902 Heartwood Cir
- 1596 Poplarwood Ln Unit 2
- 1470 Gabriel Dr Unit 1
- 1009 Bexhill Dr
- 929 Bexhill Dr
- 940 Meadowsong Cir
- 870 Meadowsong Cir
- 941 Garden Oak Ct
- 830 Meadowsong Cir
- 1464 Claredon Dr
- 1059 Mount Water Ln
- 800 Meadowsong Cir
- 1509 Hillary Cove Ct
- 1425 Wheatfield Dr
- 1415 Hillary Cove Terrace
- LOT 15 OF Fairview Springs Dr E
- 664 Stampmill Ct
- 1414 Justin Dr
- 812 Brighton Dr NW
- 735 Arbour Glenn Ct NW
- 951 Garden Oak Ct
- 684 Lookout Ct NW
- 684 Lookout Ct
- 1529 Hillary Cove Ct
- 1802 Oberlin Dr
- 1882 Oberlin Dr
- 1398 Field Creek Terrace
- 582 Inwood Trail Unit 1
- 1565 Brantin Dr
- 1530 Brantin Dr
- 705 Oxford Crest Ct NW
- 675 Ambur Cove Way NW
- 2015 Henderson Way NW
- 810 Trellis Pond Ct
- 1430 Ox Bridge Way
- 1831 Green Oak Cir
- 650 Station View Run
