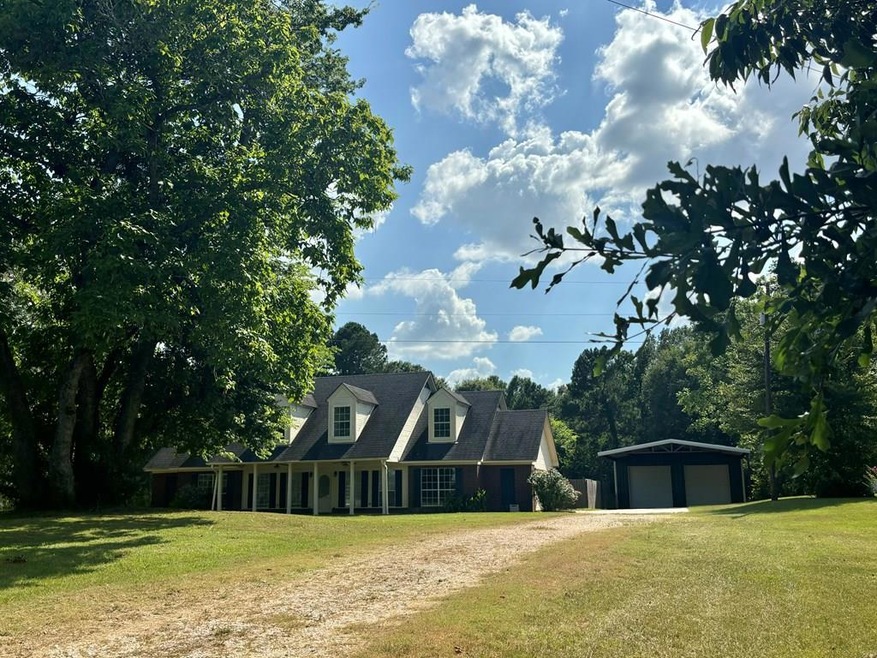
949 Kirkland Rd Lufkin, TX 75904
Highlights
- Spa
- Main Floor Primary Bedroom
- Separate Outdoor Workshop
- Vaulted Ceiling
- No HOA
- Front Porch
About This Home
As of June 2025Beautiful family home in the country, 4BR/2B + 2 1/2 baths situated on app 4.179 acres (1.5 acres with an additional 2.679 acres attached) in Central ISD. Please see survey attached in listing docs. You'll love the gorgeous view from the covered front porch. Dream kitchen w/stainless appliances, granite & tile back-splash. Large master suite, master bath w/ jacuzzi separate jacuzzi tub & shower & oversized walk-in closet. Tons of living space w/formal dining room, two living areas & kitchen with breakfast room. Master suite and 1 bedroom downstairs, 2 bedrooms w/jack & jill bath upstairs plus small play/study/TV area. 40X30 Metal Shop on slab with 20x30 concrete pad w 30x 30 overhang, two roll up doors and side entry door.
Last Agent to Sell the Property
Legacy Real Estate Group License #TREC #0469864 Listed on: 07/03/2024
Home Details
Home Type
- Single Family
Est. Annual Taxes
- $4,177
Year Built
- Built in 2000
Lot Details
- 4.18 Acre Lot
- Wood Fence
Parking
- 2 Car Attached Garage
- Gravel Driveway
- Open Parking
Home Design
- Brick Veneer
- Slab Foundation
- Composition Roof
Interior Spaces
- 3,212 Sq Ft Home
- 2-Story Property
- Vaulted Ceiling
- Ceiling Fan
- Gas Fireplace
- Blinds
- Fire and Smoke Detector
Kitchen
- Range
- Dishwasher
Flooring
- Carpet
- Tile
Bedrooms and Bathrooms
- 4 Bedrooms
- Primary Bedroom on Main
- Spa Bath
Outdoor Features
- Spa
- Patio
- Separate Outdoor Workshop
- Front Porch
Utilities
- Forced Air Heating and Cooling System
- Aerobic Septic System
- Satellite Dish
Community Details
- No Home Owners Association
Similar Homes in Lufkin, TX
Home Values in the Area
Average Home Value in this Area
Mortgage History
| Date | Status | Loan Amount | Loan Type |
|---|---|---|---|
| Closed | $381,954 | FHA | |
| Closed | $264,510 | VA |
Property History
| Date | Event | Price | Change | Sq Ft Price |
|---|---|---|---|---|
| 06/18/2025 06/18/25 | Sold | -- | -- | -- |
| 05/06/2025 05/06/25 | Pending | -- | -- | -- |
| 04/05/2025 04/05/25 | Price Changed | $389,000 | -8.5% | $121 / Sq Ft |
| 09/09/2024 09/09/24 | Price Changed | $425,000 | -4.5% | $132 / Sq Ft |
| 07/03/2024 07/03/24 | For Sale | $445,000 | -- | $139 / Sq Ft |
Tax History Compared to Growth
Tax History
| Year | Tax Paid | Tax Assessment Tax Assessment Total Assessment is a certain percentage of the fair market value that is determined by local assessors to be the total taxable value of land and additions on the property. | Land | Improvement |
|---|---|---|---|---|
| 2024 | $5,201 | $345,470 | $34,800 | $310,670 |
| 2023 | $5,138 | $340,560 | $34,800 | $305,760 |
| 2022 | $5,205 | $306,260 | $34,800 | $271,460 |
| 2021 | $5,197 | $285,630 | $34,800 | $250,830 |
| 2020 | $4,802 | $258,820 | $32,300 | $226,520 |
| 2019 | $5,110 | $262,320 | $32,300 | $230,020 |
| 2018 | $4,180 | $241,200 | $15,040 | $226,160 |
| 2017 | $4,180 | $229,070 | $12,290 | $216,780 |
| 2016 | $4,410 | $223,760 | $12,290 | $211,470 |
| 2015 | -- | $223,760 | $12,290 | $211,470 |
| 2014 | -- | $222,660 | $12,290 | $210,370 |
Agents Affiliated with this Home
-
Juanita Hardy, ABR, GRI, SRES
J
Seller's Agent in 2025
Juanita Hardy, ABR, GRI, SRES
Legacy Real Estate Group
(936) 366-5145
24 Total Sales
-
Kaye Kaye Smith

Buyer's Agent in 2025
Kaye Kaye Smith
Legacy Real Estate Group
(936) 275-7300
250 Total Sales
Map
Source: Lufkin Association of REALTORS®
MLS Number: 73341
APN: 83072
- 5158 Fm 843 E
- 5158 Fm 843 E
- 6446 Farm To Market 2251
- 6406 Farm To Market 2251
- 0 County Road 107
- 5421 Fm 2251
- 4697 Farm To Market Road 2021
- 389 Byrd Dr
- 380 Byrd Dr
- 379 Byrd Dr
- 369 Byrd Dr
- 356 Rainwood Dr
- 5401 Us Highway 59 N
- LOT 188 Saint Clair St
- LOT 184 Saint Clair St
- LOT 56 Saint Clair St
- 190 Byrd Dr
- 998 Winston 8 Ranch Rd
- 402 Saint Clair St
- 275 Wisteria Ln






