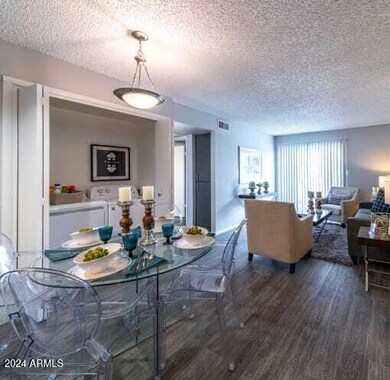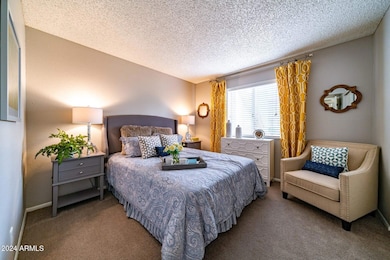
949 S Longmore Unit 2 Mesa, AZ 85202
West Central Mesa NeighborhoodHighlights
- Fitness Center
- Gated Community
- Community Indoor Pool
- Franklin at Brimhall Elementary School Rated A
- Two Primary Bathrooms
- No HOA
About This Home
Westmount at The District is close to high-end restaurants and boutique stores in Mesa & Tempe. In addition, it's only a short distance from Downtown Mesa, with Main Street Plaza, Mesa Amphitheatre, and the ASU Art Museum. This unit is equipped with stainless steel appliances, washer/dryer and lovely balconies for outdoor enjoyment. Experience a welcoming environment with community amenities like a fitness center, swimming pool, and playground.
Condo Details
Home Type
- Condominium
Year Built
- Built in 1979
Parking
- 1 Carport Space
Home Design
- Wood Frame Construction
- Tile Roof
- Stucco
Interior Spaces
- 857 Sq Ft Home
- 2-Story Property
- Built-In Microwave
Bedrooms and Bathrooms
- 2 Bedrooms
- Two Primary Bathrooms
- Primary Bathroom is a Full Bathroom
- 2 Bathrooms
Laundry
- Dryer
- Washer
Schools
- Adams Elementary School
- Carson Junior High Middle School
- Westwood High School
Utilities
- Central Air
- Heating Available
Listing and Financial Details
- Property Available on 12/2/25
- $250 Move-In Fee
- 12-Month Minimum Lease Term
- $50 Application Fee
- Tax Lot 2
- Assessor Parcel Number 134-31-026
Community Details
Overview
- No Home Owners Association
- Westmount At The District Subdivision
Recreation
- Fitness Center
- Community Indoor Pool
Security
- Gated Community
Map
Property History
| Date | Event | Price | List to Sale | Price per Sq Ft |
|---|---|---|---|---|
| 12/02/2025 12/02/25 | Price Changed | $1,468 | +20.8% | $2 / Sq Ft |
| 11/25/2025 11/25/25 | Price Changed | $1,215 | -6.5% | $1 / Sq Ft |
| 11/18/2025 11/18/25 | Price Changed | $1,299 | +0.1% | $2 / Sq Ft |
| 11/11/2025 11/11/25 | Price Changed | $1,298 | -4.6% | $2 / Sq Ft |
| 11/04/2025 11/04/25 | Price Changed | $1,361 | -0.1% | $2 / Sq Ft |
| 10/30/2025 10/30/25 | Price Changed | $1,362 | -0.1% | $2 / Sq Ft |
| 10/28/2025 10/28/25 | Price Changed | $1,363 | -5.7% | $2 / Sq Ft |
| 10/03/2025 10/03/25 | Price Changed | $1,446 | -0.1% | $2 / Sq Ft |
| 10/01/2025 10/01/25 | Price Changed | $1,447 | -0.1% | $2 / Sq Ft |
| 09/26/2025 09/26/25 | Price Changed | $1,448 | -1.8% | $2 / Sq Ft |
| 09/23/2025 09/23/25 | Price Changed | $1,474 | -0.1% | $2 / Sq Ft |
| 09/19/2025 09/19/25 | Price Changed | $1,475 | +0.1% | $2 / Sq Ft |
| 09/16/2025 09/16/25 | Price Changed | $1,474 | +5.1% | $2 / Sq Ft |
| 09/12/2025 09/12/25 | Price Changed | $1,403 | +0.1% | $2 / Sq Ft |
| 09/09/2025 09/09/25 | Price Changed | $1,402 | -0.1% | $2 / Sq Ft |
| 09/05/2025 09/05/25 | Price Changed | $1,403 | -2.5% | $2 / Sq Ft |
| 09/02/2025 09/02/25 | Price Changed | $1,439 | -0.1% | $2 / Sq Ft |
| 08/29/2025 08/29/25 | Price Changed | $1,440 | +0.1% | $2 / Sq Ft |
| 08/27/2025 08/27/25 | Price Changed | $1,439 | +4.0% | $2 / Sq Ft |
| 08/26/2025 08/26/25 | Price Changed | $1,383 | +3.4% | $2 / Sq Ft |
| 08/22/2025 08/22/25 | Price Changed | $1,338 | -0.1% | $2 / Sq Ft |
| 08/19/2025 08/19/25 | Price Changed | $1,339 | -1.4% | $2 / Sq Ft |
| 08/15/2025 08/15/25 | Price Changed | $1,358 | -0.1% | $2 / Sq Ft |
| 08/13/2025 08/13/25 | Price Changed | $1,359 | -7.4% | $2 / Sq Ft |
| 07/29/2025 07/29/25 | Price Changed | $1,468 | +1.4% | $2 / Sq Ft |
| 07/01/2025 07/01/25 | Price Changed | $1,448 | -4.9% | $2 / Sq Ft |
| 06/17/2025 06/17/25 | Price Changed | $1,523 | -0.1% | $2 / Sq Ft |
| 06/13/2025 06/13/25 | Price Changed | $1,524 | +5.2% | $2 / Sq Ft |
| 06/10/2025 06/10/25 | Price Changed | $1,448 | -6.2% | $2 / Sq Ft |
| 05/31/2025 05/31/25 | Price Changed | $1,544 | +6.7% | $2 / Sq Ft |
| 05/23/2025 05/23/25 | Price Changed | $1,447 | -0.1% | $2 / Sq Ft |
| 05/20/2025 05/20/25 | Price Changed | $1,448 | +0.1% | $2 / Sq Ft |
| 05/16/2025 05/16/25 | Price Changed | $1,446 | -0.1% | $2 / Sq Ft |
| 05/13/2025 05/13/25 | Price Changed | $1,447 | -0.1% | $2 / Sq Ft |
| 05/09/2025 05/09/25 | Price Changed | $1,448 | +0.1% | $2 / Sq Ft |
| 05/06/2025 05/06/25 | Price Changed | $1,447 | -0.1% | $2 / Sq Ft |
| 04/18/2025 04/18/25 | Price Changed | $1,448 | -0.8% | $2 / Sq Ft |
| 04/11/2025 04/11/25 | Price Changed | $1,460 | +0.8% | $2 / Sq Ft |
| 03/27/2025 03/27/25 | Price Changed | $1,448 | +3.6% | $2 / Sq Ft |
| 02/12/2025 02/12/25 | Price Changed | $1,398 | -5.7% | $2 / Sq Ft |
| 01/13/2025 01/13/25 | Price Changed | $1,483 | +0.1% | $2 / Sq Ft |
| 01/13/2025 01/13/25 | Price Changed | $1,482 | -0.1% | $2 / Sq Ft |
| 12/28/2024 12/28/24 | Price Changed | $1,483 | +0.1% | $2 / Sq Ft |
| 12/07/2024 12/07/24 | Price Changed | $1,482 | -0.1% | $2 / Sq Ft |
| 12/05/2024 12/05/24 | Price Changed | $1,483 | +0.1% | $2 / Sq Ft |
| 11/26/2024 11/26/24 | Price Changed | $1,482 | -0.1% | $2 / Sq Ft |
| 11/25/2024 11/25/24 | Price Changed | $1,483 | +0.1% | $2 / Sq Ft |
| 11/21/2024 11/21/24 | Price Changed | $1,482 | -0.1% | $2 / Sq Ft |
| 11/17/2024 11/17/24 | For Rent | $1,483 | -- | -- |
About the Listing Agent

Our team at Apartment & Home Solutions offers FREE unparalleled service to all clients in the Phoenix, Arizona rental real estate market.
With over 25 years experience; this is our expertise! No more headaches; we’ve simplified the leasing process and assisted hundreds of renters in widely different circumstances find the right fit.
We proudly represent over 400 rental listings; We're confident we'll find you the perfect rental to call home.
Looking to sell or purchase? We
Pete's Other Listings
Source: Arizona Regional Multiple Listing Service (ARMLS)
MLS Number: 6785215
- 925 S Longmore Unit 109
- 925 S Longmore Unit 201
- 1406 W Emerald Ave Unit 120
- 1406 W Emerald Ave Unit 113
- 1406 W Emerald Ave Unit 102
- 1730 W Emelita Ave Unit 1020
- 1730 W Emelita Ave Unit 1032
- 805 S Sycamore Unit 203
- 1342 W Emerald Ave Unit 380
- 1342 W Emerald Ave Unit 236
- 1342 W Emerald Ave Unit 329
- 1342 W Emerald Ave Unit 352
- 1610 W 7th Ave
- 948 S Alma School Rd Unit 141
- 948 S Alma School Rd Unit 118
- 1458 W 6th Dr
- 1840 W Southern Ave
- 1051 S Dobson Rd Unit 138
- 1051 S Dobson Rd Unit 40
- 930 S Dobson Rd Unit 80
- 949 S Longmore Unit 1
- 949 S Longmore
- 1432 W Emerald Ave Unit 656
- 922 S Longmore
- 1050 S Longmore
- 843 S Longmore
- 1033 S Longmore
- 1730 W Emelita Ave Unit 1730 W. Emelita #2017
- 1620 W Southern Ave Unit S1
- 1620 W Southern Ave Unit A1
- 1620 W Southern Ave Unit 2
- 1727 W Emelita Ave
- 1101 S Sycamore
- 805 S Sycamore Unit 222
- 1840 W Emelita Ave
- 1310 W Southern Ave
- 1120 S Sycamore
- 1426 W 7th Ave
- 948 S Alma School Rd Unit 147
- 948 S Alma School Rd Unit 3






