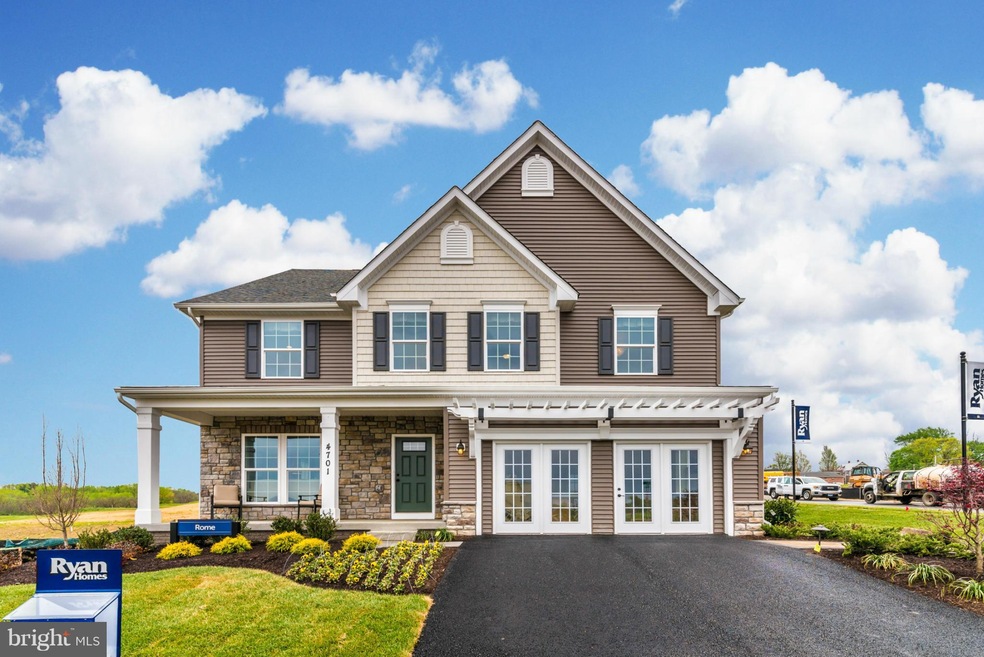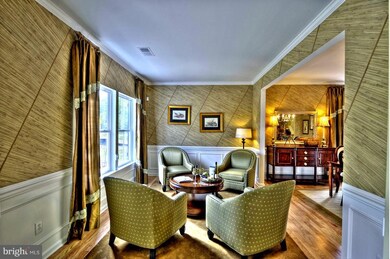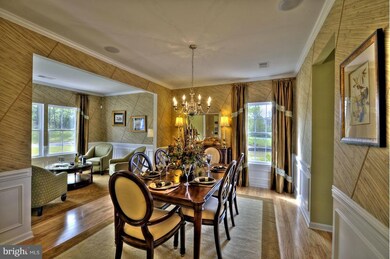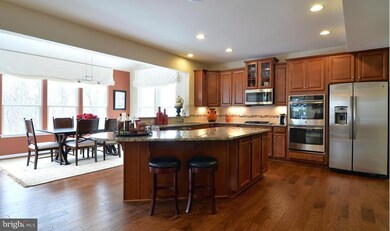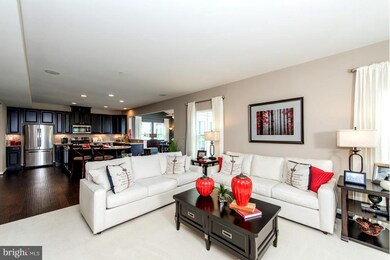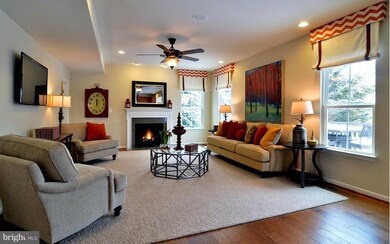
949 Still Pond Dr Glen Burnie, MD 21060
Solley NeighborhoodHighlights
- Fitness Center
- Private Pool
- Open Floorplan
- Newly Remodeled
- Gourmet Country Kitchen
- Craftsman Architecture
About This Home
As of January 2023CONTACT BUILDER REP - The ROME is the largest 4 bdrm floorplan. Love where you live at Creekside! Unique Craftsman Style Homes.. Relax and enjoy the wonderful amenities in this resort style communiyt. Ask Builder Rep about Luxury Choices, Included Features & Closing cost. Everything you want in a home!! Images are Representative only. Models Open: Mon 1-6, Tue. - Fri. 11-6, Sat. 11-5, Sun. 12-5.
Last Agent to Sell the Property
Jason Mitchell Group License #ABR00408 Listed on: 04/14/2016
Last Buyer's Agent
Non Member Member
Metropolitan Regional Information Systems, Inc.
Home Details
Home Type
- Single Family
Est. Annual Taxes
- $6,465
Year Built
- Built in 2016 | Newly Remodeled
Lot Details
- 5,500 Sq Ft Lot
- Property is in very good condition
HOA Fees
- $79 Monthly HOA Fees
Parking
- 2 Car Attached Garage
- Front Facing Garage
- Garage Door Opener
- Driveway
Home Design
- Craftsman Architecture
- Asphalt Roof
- Shake Siding
- Stone Siding
Interior Spaces
- Property has 3 Levels
- Open Floorplan
- Wet Bar
- Crown Molding
- Ceiling height of 9 feet or more
- Ceiling Fan
- Recessed Lighting
- Heatilator
- Fireplace Mantel
- Gas Fireplace
- Double Pane Windows
- Low Emissivity Windows
- Insulated Windows
- Palladian Windows
- Window Screens
- French Doors
- Sliding Doors
- Insulated Doors
- Six Panel Doors
- Mud Room
- Entrance Foyer
- Family Room Off Kitchen
- Sitting Room
- Combination Dining and Living Room
- Library
- Loft
- Game Room
- Utility Room
- Wood Flooring
Kitchen
- Gourmet Country Kitchen
- Breakfast Room
- Kitchen in Efficiency Studio
- Butlers Pantry
- Gas Oven or Range
- Stove
- Microwave
- ENERGY STAR Qualified Refrigerator
- Ice Maker
- ENERGY STAR Qualified Dishwasher
- Kitchen Island
- Upgraded Countertops
- Disposal
Bedrooms and Bathrooms
- 4 Bedrooms
- En-Suite Primary Bedroom
- En-Suite Bathroom
- 2.5 Bathrooms
Laundry
- Laundry Room
- Washer and Dryer Hookup
Finished Basement
- Basement Fills Entire Space Under The House
- Connecting Stairway
- Rear Basement Entry
- Sump Pump
- Rough-In Basement Bathroom
Home Security
- Home Security System
- Carbon Monoxide Detectors
- Fire and Smoke Detector
- Fire Sprinkler System
Accessible Home Design
- Doors with lever handles
- Level Entry For Accessibility
Pool
- Private Pool
Utilities
- Cooling System Utilizes Natural Gas
- Forced Air Heating and Cooling System
- Vented Exhaust Fan
- Programmable Thermostat
- Tankless Water Heater
- Cable TV Available
Listing and Financial Details
- Home warranty included in the sale of the property
Community Details
Overview
- Built by RYAN HOMES
- Creekside Village Subdivision, Rome Floorplan
Amenities
- Common Area
- Clubhouse
- Party Room
Recreation
- Community Basketball Court
- Fitness Center
- Community Pool
- Jogging Path
Ownership History
Purchase Details
Home Financials for this Owner
Home Financials are based on the most recent Mortgage that was taken out on this home.Purchase Details
Home Financials for this Owner
Home Financials are based on the most recent Mortgage that was taken out on this home.Purchase Details
Similar Homes in Glen Burnie, MD
Home Values in the Area
Average Home Value in this Area
Purchase History
| Date | Type | Sale Price | Title Company |
|---|---|---|---|
| Deed | $670,000 | Turnkey Title | |
| Deed | $522,420 | Stewart Title Guaranty Co | |
| Deed | $161,673 | Attorney |
Mortgage History
| Date | Status | Loan Amount | Loan Type |
|---|---|---|---|
| Open | $570,000 | New Conventional | |
| Previous Owner | $488,580 | VA | |
| Previous Owner | $521,190 | VA |
Property History
| Date | Event | Price | Change | Sq Ft Price |
|---|---|---|---|---|
| 01/06/2023 01/06/23 | Sold | $670,000 | +0.8% | $138 / Sq Ft |
| 12/04/2022 12/04/22 | Pending | -- | -- | -- |
| 11/07/2022 11/07/22 | Price Changed | $665,000 | -1.5% | $136 / Sq Ft |
| 09/08/2022 09/08/22 | For Sale | $674,900 | +29.2% | $139 / Sq Ft |
| 09/29/2016 09/29/16 | Sold | $522,420 | +11.4% | $123 / Sq Ft |
| 04/30/2016 04/30/16 | Pending | -- | -- | -- |
| 04/14/2016 04/14/16 | For Sale | $468,990 | -- | $111 / Sq Ft |
Tax History Compared to Growth
Tax History
| Year | Tax Paid | Tax Assessment Tax Assessment Total Assessment is a certain percentage of the fair market value that is determined by local assessors to be the total taxable value of land and additions on the property. | Land | Improvement |
|---|---|---|---|---|
| 2024 | $6,465 | $567,933 | $0 | $0 |
| 2023 | $6,283 | $537,167 | $0 | $0 |
| 2022 | $377 | $506,400 | $121,500 | $384,900 |
| 2021 | $753 | $503,633 | $0 | $0 |
| 2020 | $5,573 | $500,867 | $0 | $0 |
| 2019 | $5,549 | $498,100 | $121,500 | $376,600 |
| 2018 | $4,863 | $479,567 | $0 | $0 |
| 2017 | $4,996 | $461,033 | $0 | $0 |
| 2016 | -- | $29,100 | $0 | $0 |
Agents Affiliated with this Home
-
D
Seller's Agent in 2023
Dan Borowy
Redfin Corp
-
T
Buyer's Agent in 2023
Tiffany Bolden
EXIT First Realty
(301) 641-2941
1 in this area
12 Total Sales
-
C
Seller's Agent in 2016
Carolyn Scuderi McCarthy
Jason Mitchell Group
(240) 405-1203
31 Total Sales
-
N
Buyer's Agent in 2016
Non Member Member
Metropolitan Regional Information Systems
Map
Source: Bright MLS
MLS Number: 1001300155
APN: 03-246-90244383
- 8365 Eagle St
- 932 Still Pond Dr
- 8223 Caton Ave
- 8330 Eagle St
- 819 Creekside Village Blvd
- 8212 Hickory Hollow Dr
- 807 Creekside Village Blvd
- 549 Willow Bend Dr
- 8029 Elton St
- 7935 Trailview Crossing
- 500 Willow Bend Dr
- 432 Willow Bend Dr
- 583 Fox River Hills Way
- 422 Willow Bend Dr
- 7638 Timbercross Ln
- 7910 Chatuga Way
- 7744 Anvil Stone Way
- 7828 Yona Ct
- 630 Chalcedony Ln
- 7615 Rossville Ln
