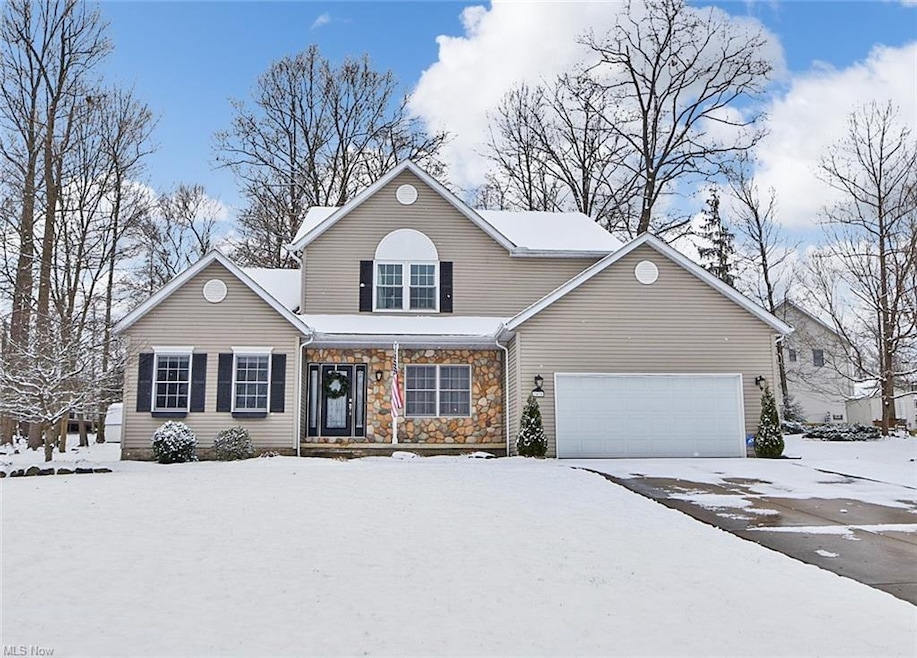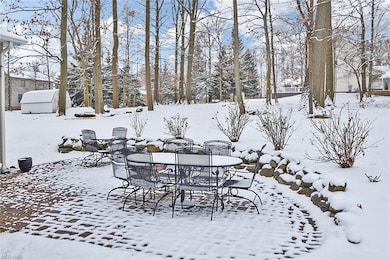
9490 Andrew Dr Twinsburg, OH 44087
Highlights
- View of Trees or Woods
- Colonial Architecture
- Wooded Lot
- Wilcox Primary School Rated A
- Community Lake
- 1 Fireplace
About This Home
As of March 2021Outstanding home located in Lake Plata (Ph 2) on beautiful wooded lot. Highly coveted 1st flr owner's suite plus 3 well-sized bedrooms on 2nd flr. Extensive upgrades throughout. This home is a show stopper w/expansive foyer w/new front door with sidelights (2020) opens to beautiful dining room w/trayed ceiling. Adjacent to foyer is a private study with French doors, updated designer carpeting, new shelves and custom Roman shades. The owner's suite delivers new windows (2019), custom shades-blackout & light filtering, new curtains & rods, master bath added granite countertop, faucet/sink. You will love the amazing 2-story great room w/flr to ceiling fireplace (gas), freshly painted, new windows 2019, custom Roman shades and new ceiling fan. Great kitchen w/new windows, slider (2019) gas oven and microwave 2018, charming white cabinetry, granite countertops, spacious casual dining area - all open with views of backyard and onto brick paver patio/w firepit. 1st flr walk-in laundry w/utility sink and cabinetry. LL offers finished rec area and half bath, lots of storage, new hot water tank 2019. Many new designer lighting fixtures throughout, April Air Humidifier (2017) - most of home prof. painted, lots of trees removed/lawn installed to open up backyard. Nice landscaping. New carpet 2020 upstairs. HW offered. Move in and enjoy-truly a wonderful home! Exceptional value! HOA offers fenced playground, lake, all city amenities - easy access to freeways, shopping and dining.
Home Details
Home Type
- Single Family
Est. Annual Taxes
- $5,552
Year Built
- Built in 2001
Lot Details
- 0.41 Acre Lot
- Wooded Lot
HOA Fees
- $19 Monthly HOA Fees
Home Design
- Colonial Architecture
- Asphalt Roof
- Stone Siding
- Vinyl Construction Material
Interior Spaces
- 2-Story Property
- 1 Fireplace
- Views of Woods
- Partially Finished Basement
- Basement Fills Entire Space Under The House
Kitchen
- Built-In Oven
- Range
- Microwave
- Dishwasher
- Disposal
Bedrooms and Bathrooms
- 4 Bedrooms | 1 Main Level Bedroom
Parking
- 2 Car Attached Garage
- Garage Drain
- Garage Door Opener
Outdoor Features
- Patio
- Porch
Utilities
- Forced Air Heating and Cooling System
- Humidifier
- Heating System Uses Gas
Listing and Financial Details
- Assessor Parcel Number 6407725
Community Details
Overview
- Lake Plata Ph 2 Community
- Community Lake
Recreation
- Community Playground
Ownership History
Purchase Details
Home Financials for this Owner
Home Financials are based on the most recent Mortgage that was taken out on this home.Purchase Details
Home Financials for this Owner
Home Financials are based on the most recent Mortgage that was taken out on this home.Purchase Details
Home Financials for this Owner
Home Financials are based on the most recent Mortgage that was taken out on this home.Similar Homes in the area
Home Values in the Area
Average Home Value in this Area
Purchase History
| Date | Type | Sale Price | Title Company |
|---|---|---|---|
| Warranty Deed | $372,000 | None Available | |
| Warranty Deed | $30,500 | None Available | |
| Survivorship Deed | $62,500 | Buckeye Reserve Title Agency |
Mortgage History
| Date | Status | Loan Amount | Loan Type |
|---|---|---|---|
| Previous Owner | $362,598 | Future Advance Clause Open End Mortgage | |
| Previous Owner | $194,700 | Credit Line Revolving | |
| Previous Owner | $194,700 | Future Advance Clause Open End Mortgage | |
| Previous Owner | $241,200 | New Conventional | |
| Previous Owner | $30,000 | Credit Line Revolving | |
| Previous Owner | $139,000 | Unknown | |
| Previous Owner | $230,000 | Stand Alone Second | |
| Previous Owner | $10,000 | Credit Line Revolving | |
| Previous Owner | $227,000 | No Value Available |
Property History
| Date | Event | Price | Change | Sq Ft Price |
|---|---|---|---|---|
| 03/15/2021 03/15/21 | Sold | $372,000 | -3.4% | $106 / Sq Ft |
| 01/14/2021 01/14/21 | Pending | -- | -- | -- |
| 01/07/2021 01/07/21 | Price Changed | $385,000 | -3.5% | $110 / Sq Ft |
| 12/28/2020 12/28/20 | For Sale | $399,000 | +30.0% | $114 / Sq Ft |
| 06/13/2016 06/13/16 | Sold | $307,000 | +4.1% | $88 / Sq Ft |
| 06/13/2016 06/13/16 | Pending | -- | -- | -- |
| 05/02/2016 05/02/16 | For Sale | $295,000 | -- | $85 / Sq Ft |
Tax History Compared to Growth
Tax History
| Year | Tax Paid | Tax Assessment Tax Assessment Total Assessment is a certain percentage of the fair market value that is determined by local assessors to be the total taxable value of land and additions on the property. | Land | Improvement |
|---|---|---|---|---|
| 2025 | $6,993 | $145,296 | $28,560 | $116,736 |
| 2024 | $6,993 | $145,296 | $28,560 | $116,736 |
| 2023 | $6,993 | $145,296 | $28,560 | $116,736 |
| 2022 | $5,983 | $110,912 | $21,802 | $89,110 |
| 2021 | $6,047 | $111,570 | $21,802 | $89,768 |
| 2020 | $5,865 | $111,570 | $21,800 | $89,770 |
| 2019 | $5,552 | $98,700 | $21,800 | $76,900 |
| 2018 | $5,441 | $98,700 | $21,800 | $76,900 |
| 2017 | $4,756 | $98,700 | $21,800 | $76,900 |
| 2016 | $4,727 | $91,460 | $21,800 | $69,660 |
| 2015 | $4,756 | $91,460 | $21,800 | $69,660 |
| 2014 | $4,747 | $91,460 | $21,800 | $69,660 |
| 2013 | $4,820 | $92,970 | $21,800 | $71,170 |
Agents Affiliated with this Home
-

Seller's Agent in 2021
Karyl Morrison
Howard Hanna
(330) 903-6448
7 in this area
333 Total Sales
-

Buyer's Agent in 2021
Edith Ross
Russell Real Estate Services
(216) 392-3668
3 in this area
188 Total Sales
-
K
Seller's Agent in 2016
Kelley Winovich
Deleted Agent
-

Buyer's Agent in 2016
Amy Schuman
Howard Hanna
(216) 403-9189
3 in this area
13 Total Sales
Map
Source: MLS Now
MLS Number: 4245653
APN: 64-07725
- 1300 Bridget Ln
- 9422 Andrew Dr
- 9237 Shepard Rd
- SL3 Chamberlin Rd
- SL 2 Chamberlin Rd
- 9571 Shepard Rd
- 1127 Broadmoor Rd
- 1723 Laurel Dr
- 1471 Newport Dr
- 9472 Lawnfield Dr
- 0 Chamberlin Rd Unit 5110799
- 1277 Deepwood Dr
- 10790 Ravenna Rd Unit 302
- 1601 Ridgewood Ct
- 1909 Laurel Dr
- 9109 Seminole Ln
- 9949 Parkland Dr
- 9310 Gettysburg Dr
- 9394 Gettysburg Dr
- 10026 Parkland Dr

