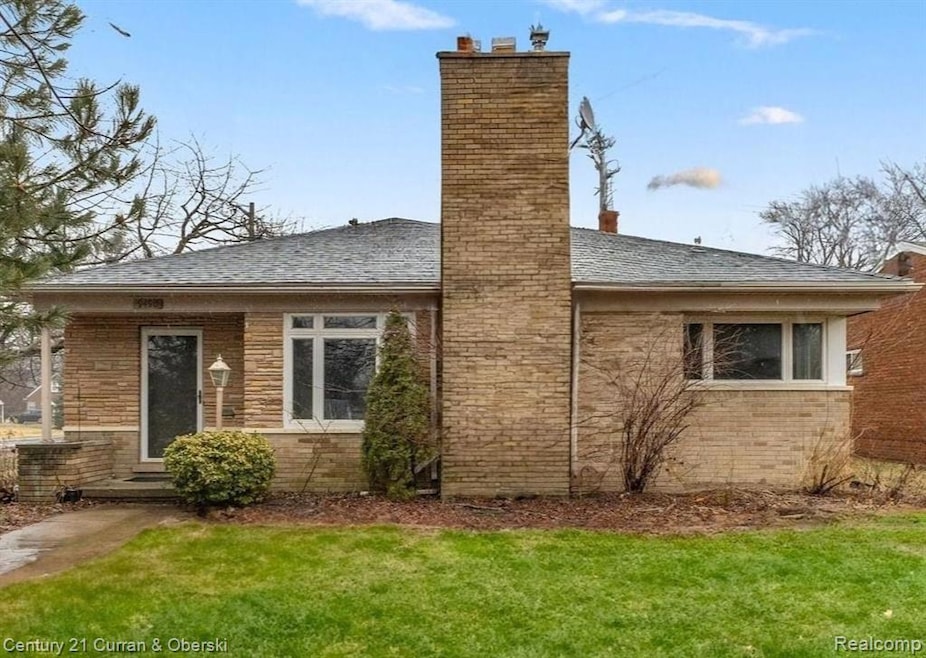
$210,000
- 4 Beds
- 1 Bath
- 1,341 Sq Ft
- 9624 Columbia
- Redford, MI
Welcome to your turnkey dream home! This beautifully updated 4-bedroom bungalow, offering a seamless blend of classic charm and modern convenience. Step inside to gleaming hardwood floors throughout the main level and enjoy the spacious, finished basement featuring a cozy gas fireplace—perfect for relaxing or entertaining.Recent upgrades include a whole new PVC sewer line, new bathtub, newer
Jaime Burkhart Preferred, Realtors® Ltd
