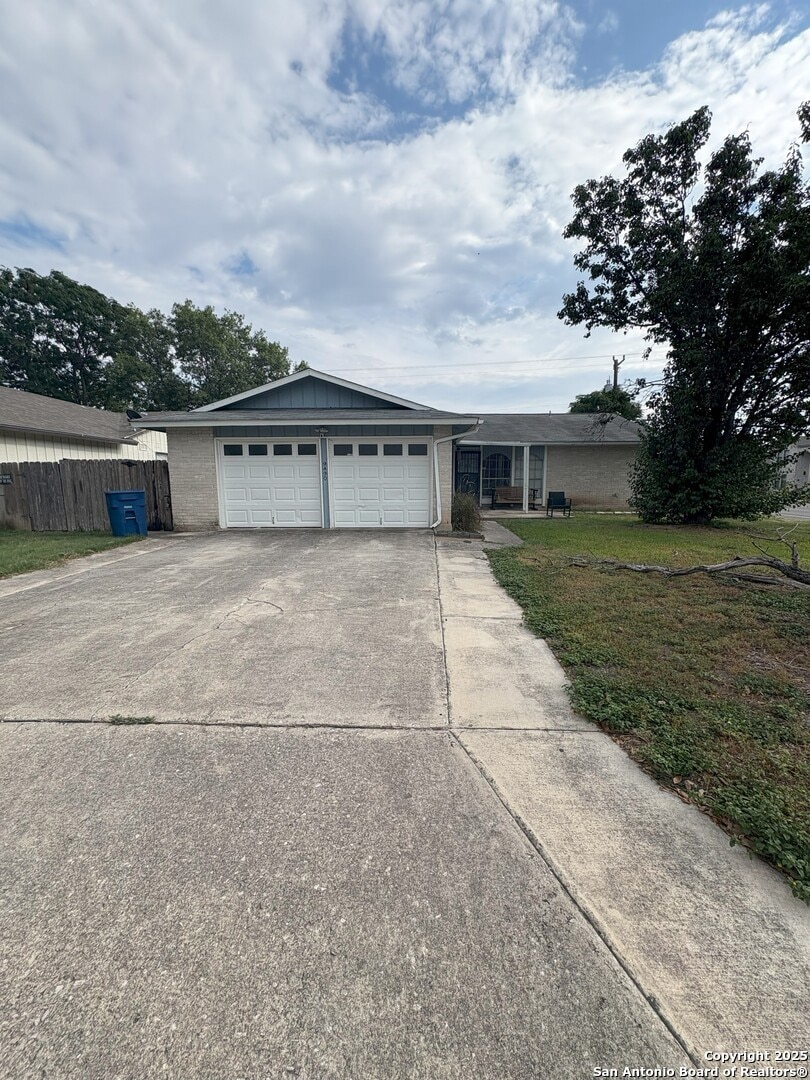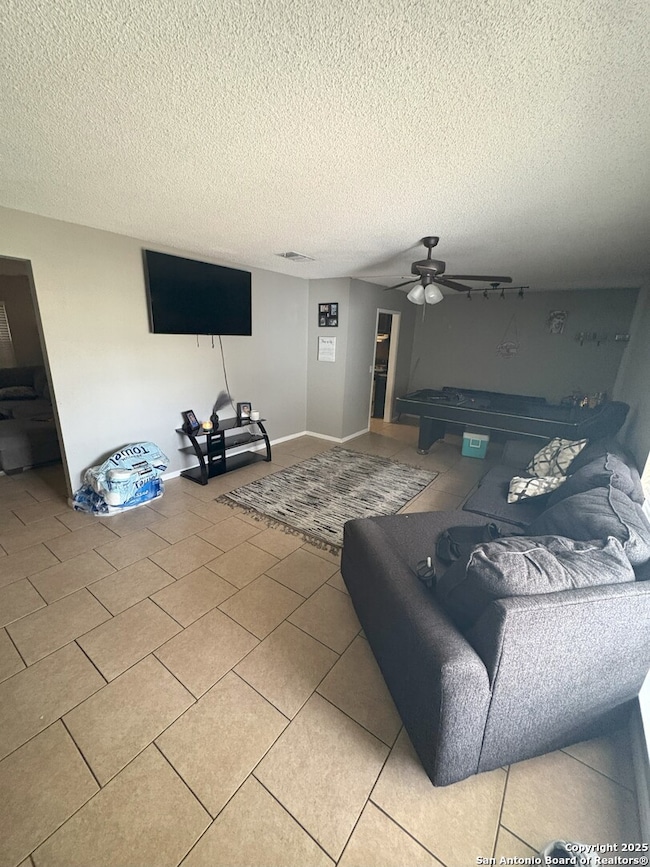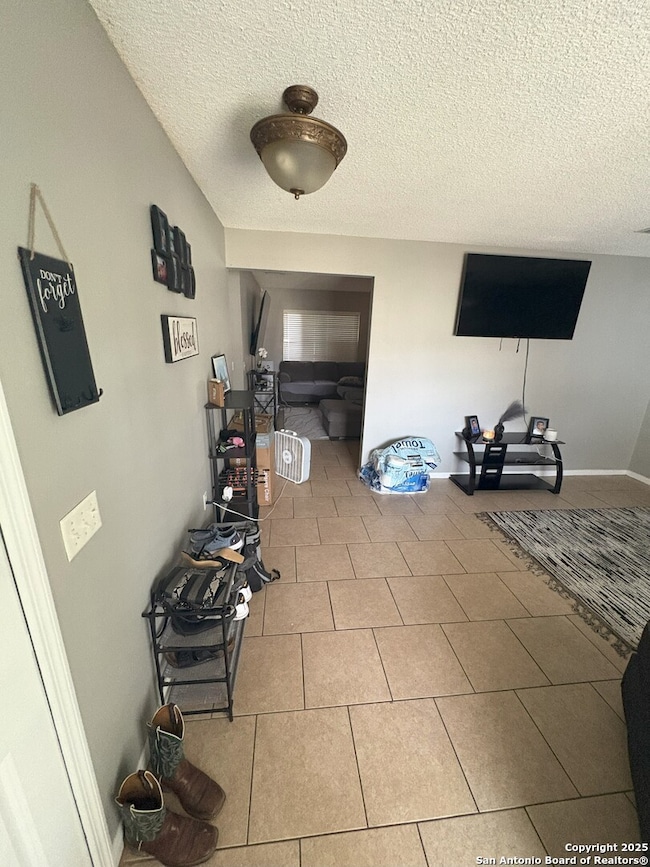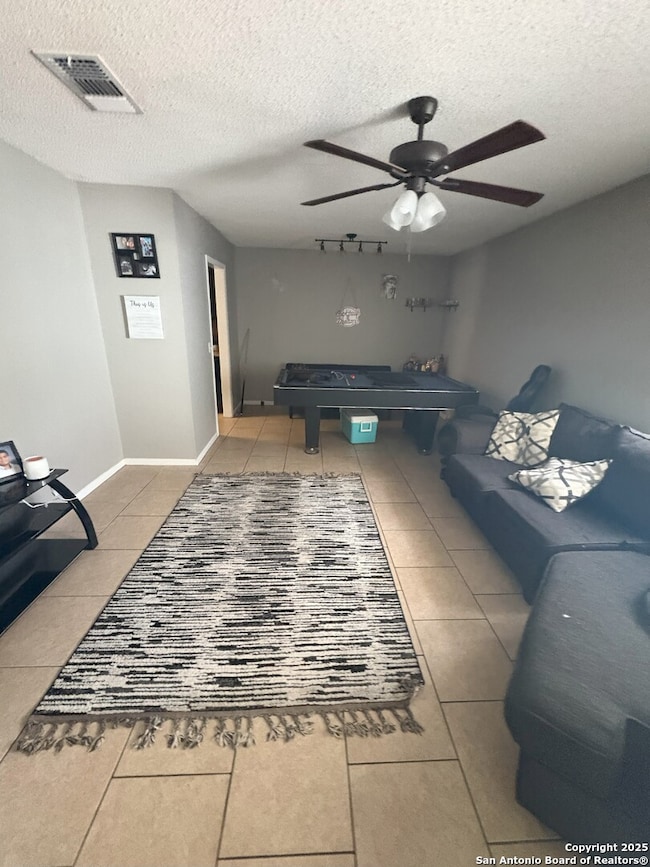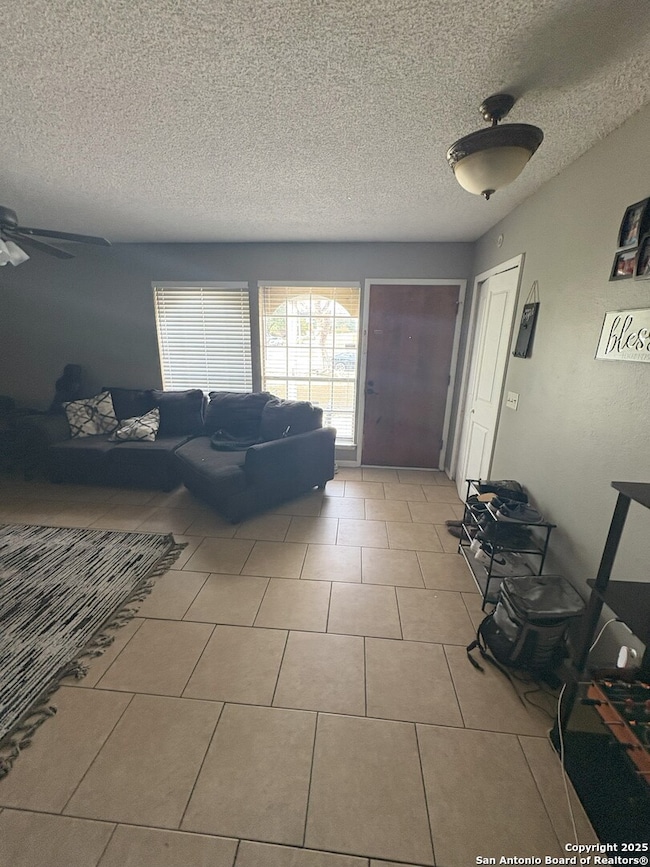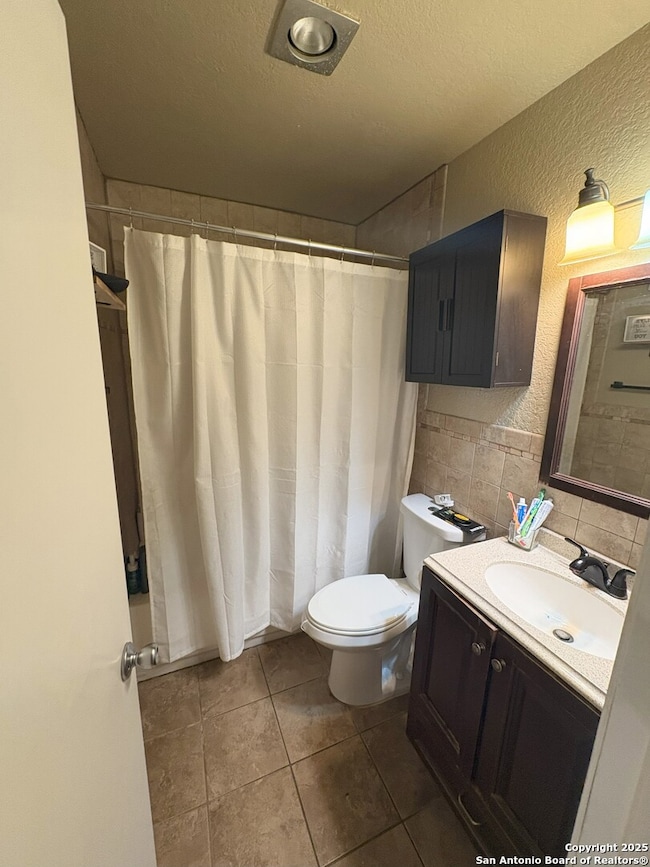9490 Points Edge San Antonio, TX 78250
Northwest NeighborhoodEstimated payment $1,707/month
Highlights
- 1 Fireplace
- Two Living Areas
- Ceramic Tile Flooring
- O'Connor High School Rated A
- 2 Car Attached Garage
- Central Heating and Cooling System
About This Home
This 3-bed, 2-bath home sits on a spacious corner lot with a privacy fence and enclosed patio-ideal for relaxing or entertaining. Interior features include fresh paint, granite countertops, stainless steel appliances, tile flooring, and plush carpet in bedrooms. Enjoy a cozy brick fireplace, custom blinds, updated light fixtures, and a newer HVAC system. Located in the desirable New Territories subdivision, close to schools, shopping, and major highways.
Listing Agent
Ryan Felix
NB Elite Realty Listed on: 08/28/2025
Home Details
Home Type
- Single Family
Est. Annual Taxes
- $4,648
Year Built
- Built in 1979
Parking
- 2 Car Attached Garage
Home Design
- Brick Exterior Construction
- Slab Foundation
- Composition Roof
Interior Spaces
- 1,222 Sq Ft Home
- Property has 1 Level
- Ceiling Fan
- 1 Fireplace
- Window Treatments
- Two Living Areas
- Washer Hookup
Flooring
- Carpet
- Ceramic Tile
Bedrooms and Bathrooms
- 3 Bedrooms
- 2 Full Bathrooms
Schools
- Brauchle Elementary School
- Stevenson Middle School
Additional Features
- 7,579 Sq Ft Lot
- Central Heating and Cooling System
Community Details
- New Territories Subdivision
Listing and Financial Details
- Legal Lot and Block 1 / 10
- Assessor Parcel Number 190150100010
Map
Home Values in the Area
Average Home Value in this Area
Tax History
| Year | Tax Paid | Tax Assessment Tax Assessment Total Assessment is a certain percentage of the fair market value that is determined by local assessors to be the total taxable value of land and additions on the property. | Land | Improvement |
|---|---|---|---|---|
| 2025 | $4,648 | $203,000 | $59,200 | $143,800 |
| 2024 | $4,648 | $203,000 | $59,200 | $143,800 |
| 2023 | $4,648 | $203,000 | $59,200 | $143,800 |
| 2022 | $4,703 | $190,000 | $48,650 | $141,350 |
| 2021 | $4,353 | $169,790 | $45,310 | $124,480 |
| 2020 | $4,011 | $153,740 | $22,540 | $131,200 |
| 2019 | $3,563 | $133,000 | $22,540 | $110,460 |
| 2018 | $3,487 | $130,080 | $22,540 | $107,540 |
| 2017 | $3,130 | $116,560 | $22,540 | $94,020 |
| 2016 | $2,923 | $108,870 | $22,540 | $86,330 |
| 2015 | $2,418 | $96,540 | $22,540 | $74,000 |
| 2014 | $2,418 | $89,620 | $0 | $0 |
Property History
| Date | Event | Price | List to Sale | Price per Sq Ft |
|---|---|---|---|---|
| 09/22/2025 09/22/25 | Price Changed | $249,000 | -3.9% | $204 / Sq Ft |
| 08/28/2025 08/28/25 | For Sale | $259,000 | 0.0% | $212 / Sq Ft |
| 09/27/2013 09/27/13 | For Rent | $1,095 | 0.0% | -- |
| 09/27/2013 09/27/13 | Rented | $1,095 | -- | -- |
Purchase History
| Date | Type | Sale Price | Title Company |
|---|---|---|---|
| Warranty Deed | -- | Atc Colonnade | |
| Interfamily Deed Transfer | -- | None Available | |
| Interfamily Deed Transfer | -- | -- |
Source: San Antonio Board of REALTORS®
MLS Number: 1896223
APN: 19015-010-0010
- 7915 Bowens Crossing
- 7819 Bowens Crossing
- 9462 Bowen Dr
- 8004 Laurel Bend
- 7727 Chatsworth
- 9847 Kelton Dr
- 9462 Brushy Point St
- 9835 Morningfield
- 7711 Chatsworth
- 9543 Bowen Dr
- 8203 Bowens Crossing St
- 9467 Brushy Point St
- 9838 Trendwood
- 9603 Hollow Bend
- 8022 Orchard Bend St
- 9631 Ivy Bend St
- 7670 Claridge
- 9811 Kelton Dr
- 9455 Greens Point
- 9806 Morningfield
- 9475 Bowen Dr
- 7742 Claridge
- 9933 Ardash Ln
- 9916 Ardash Ln
- 9455 Greens Point
- 9806 Kelton Dr
- 9822 Ardash Ln
- 9806 Ardash Ln
- 9314 Points Edge
- 8207 Galespoint
- 10126 Galesburg
- 7242 Artisan Ln
- 7422 Pebblewood
- 10254 Dover Ridge
- 8314 Clays Point
- 8012 April Bend
- 9931 Royal Hunt
- 8114 Indian Bend
- 9102 Roquefort
- 8131 Grand Bend
