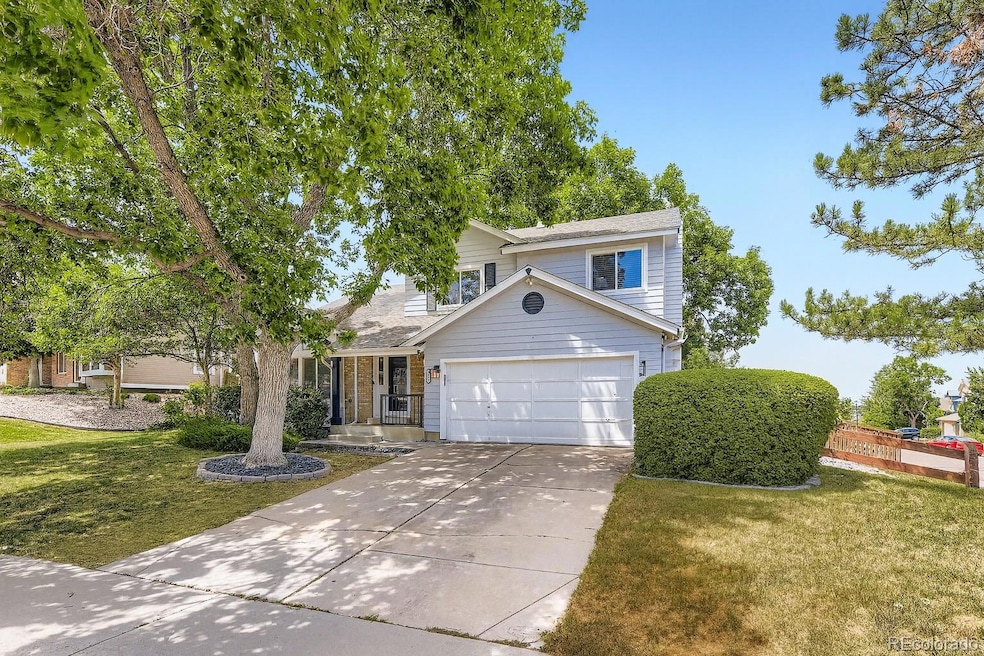9492 Crestmore Way Highlands Ranch, CO 80126
Northridge NeighborhoodEstimated payment $3,824/month
Highlights
- Fitness Center
- Vaulted Ceiling
- Loft
- Northridge Elementary School Rated A
- Sauna
- Private Yard
About This Home
4-bedroom + loft home offers the space, function, and flexibility today’s buyers are craving. Step inside to find vaulted ceilings in the formal living room, rich hardwood floors throughout the main level, and an updated fireplace wall with custom shelving that anchors the family room with warmth and style. The layout flows effortlessly...formal living and dining, a comfortable family room, and a large kitchen ready for your next gathering. Upstairs, the spacious loft serves as the perfect flex space for a home office, playroom, or additional lounge area. The large primary suite features vaulted ceilings, a beautifully updated en-suite bath with dual sinks, walk-in shower, and plenty of closet space. The secondary bedrooms are generously sized, and the partially finished basement includes a conforming bedroom and 3⁄4 bath—ideal for guests or multi-generational living. Sitting on a large corner lot with mature trees and a spacious backyard, this home offers both privacy and play space. Bonus:the HRCA HOA offers first-class amenities, including four rec centers with indoor/outdoor pools, miles of trails, parks, and fitness centers. This home is served by award-winning schools, including highly desired Northridge Elementary.
Listing Agent
eXp Realty, LLC Brokerage Email: HouseAddictsTeam@gmail.com,720-429-2021 License #100015288 Listed on: 06/19/2025

Home Details
Home Type
- Single Family
Est. Annual Taxes
- $4,010
Year Built
- Built in 1985
Lot Details
- 7,971 Sq Ft Lot
- South Facing Home
- Landscaped
- Private Yard
- Property is zoned PDU
HOA Fees
- $57 Monthly HOA Fees
Parking
- 2 Car Attached Garage
Home Design
- Frame Construction
- Composition Roof
Interior Spaces
- 2-Story Property
- Vaulted Ceiling
- Family Room with Fireplace
- Living Room
- Dining Room
- Loft
Kitchen
- Oven
- Microwave
- Dishwasher
- Disposal
Bedrooms and Bathrooms
- 4 Bedrooms
Finished Basement
- Partial Basement
- 1 Bedroom in Basement
Outdoor Features
- Patio
- Front Porch
Schools
- Northridge Elementary School
- Mountain Ridge Middle School
- Mountain Vista High School
Utilities
- Forced Air Heating and Cooling System
- Heating System Uses Natural Gas
- Natural Gas Connected
Listing and Financial Details
- Exclusions: Sellers Personal property
- Assessor Parcel Number R0329317
Community Details
Overview
- Highlands Ranch Community Association, Phone Number (303) 791-2500
- Highlands Ranch Subdivision
Amenities
- Sauna
Recreation
- Tennis Courts
- Community Playground
- Fitness Center
- Community Pool
- Community Spa
- Park
- Trails
Map
Home Values in the Area
Average Home Value in this Area
Tax History
| Year | Tax Paid | Tax Assessment Tax Assessment Total Assessment is a certain percentage of the fair market value that is determined by local assessors to be the total taxable value of land and additions on the property. | Land | Improvement |
|---|---|---|---|---|
| 2024 | $4,010 | $46,230 | $10,710 | $35,520 |
| 2023 | $4,003 | $46,230 | $10,710 | $35,520 |
| 2022 | $2,958 | $32,380 | $7,280 | $25,100 |
| 2021 | $3,077 | $32,380 | $7,280 | $25,100 |
| 2020 | $2,814 | $30,340 | $7,040 | $23,300 |
| 2019 | $2,824 | $30,340 | $7,040 | $23,300 |
| 2018 | $2,469 | $26,120 | $6,140 | $19,980 |
| 2017 | $2,248 | $26,120 | $6,140 | $19,980 |
| 2016 | $2,133 | $24,330 | $6,060 | $18,270 |
| 2015 | $2,179 | $24,330 | $6,060 | $18,270 |
| 2014 | $1,846 | $19,030 | $4,340 | $14,690 |
Property History
| Date | Event | Price | Change | Sq Ft Price |
|---|---|---|---|---|
| 08/28/2025 08/28/25 | Pending | -- | -- | -- |
| 08/06/2025 08/06/25 | Price Changed | $650,000 | -3.7% | $323 / Sq Ft |
| 07/30/2025 07/30/25 | For Sale | $675,000 | -2.9% | $335 / Sq Ft |
| 07/22/2025 07/22/25 | Off Market | $695,000 | -- | -- |
| 06/27/2025 06/27/25 | Price Changed | $695,000 | -0.6% | $345 / Sq Ft |
| 06/19/2025 06/19/25 | For Sale | $699,000 | -- | $347 / Sq Ft |
Purchase History
| Date | Type | Sale Price | Title Company |
|---|---|---|---|
| Warranty Deed | $375,000 | North American Title | |
| Warranty Deed | $380,000 | North American Title | |
| Warranty Deed | $197,000 | -- | |
| Joint Tenancy Deed | $169,900 | First American Heritage Titl | |
| Warranty Deed | $131,900 | -- |
Mortgage History
| Date | Status | Loan Amount | Loan Type |
|---|---|---|---|
| Open | $45,000 | Credit Line Revolving | |
| Open | $255,000 | New Conventional | |
| Previous Owner | $111,236 | Unknown | |
| Previous Owner | $208,000 | Unknown | |
| Previous Owner | $26,000 | Stand Alone Second | |
| Previous Owner | $195,389 | FHA | |
| Previous Owner | $152,900 | No Value Available |
Source: REcolorado®
MLS Number: 6043228
APN: 2229-112-08-001
- 1072 Northampton Ct
- 1495 Goldsmith Dr
- 2061 Chesapeake Place
- 2006 Chelsea Ct
- 1146 Cherry Blossom Ct
- 1651 Beacon Hill Dr
- 9056 Laurel Ct
- 9151 Weatherstone Ct
- 2364 Weatherstone Cir
- 9791 Sterling Dr
- 9743 Chanteclair Cir
- 1554 Sunset Ridge Rd
- 1707 Sunset Ridge Rd
- 772 Ivywood Ct
- 745 Stowe St
- 715 Myrtlewood Ct
- 2145 Wynterbrook Dr
- 9409 Prairie View Dr
- 9788 Isabel Ct
- 2226 Thistle Ridge Cir






