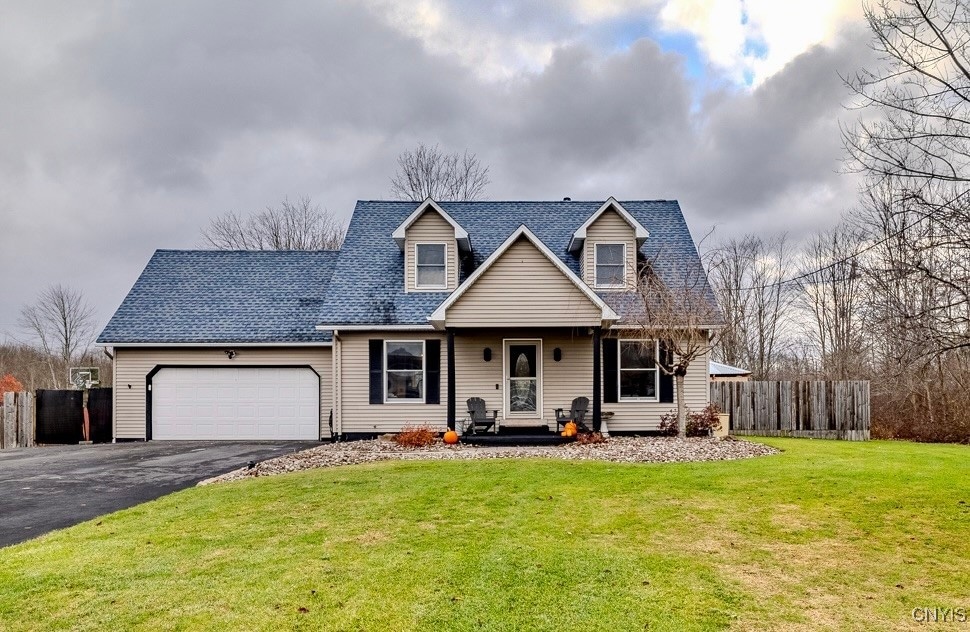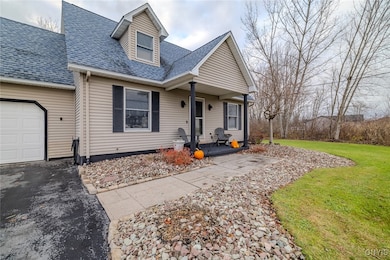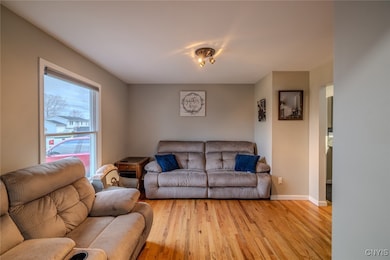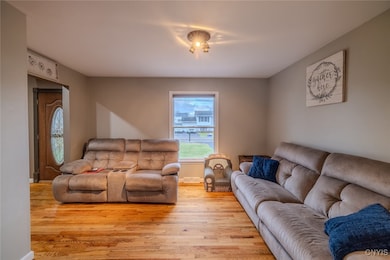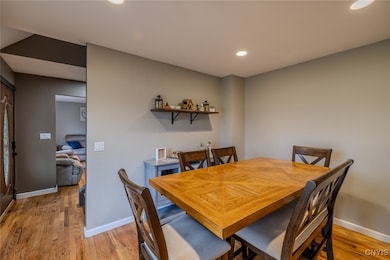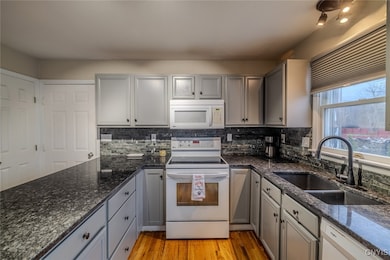9495 Bear Springs Rd Brewerton, NY 13029
Estimated payment $2,046/month
Highlights
- Hot Property
- Deck
- Wood Flooring
- Cape Cod Architecture
- Recreation Room
- Main Floor Bedroom
About This Home
This wonderfully maintained and move-in ready home will impress you from the moment you arrive! Featuring hardwood flooring, a first-floor bedroom or office, two very spacious upstairs bedrooms, and 3 FULL bathrooms offered in this home! Wait until you see the full basement just finished in 2021 that gives the home an additional 700 square feet of living space to enjoy all year. Plus, the finished basement is complete with a cozy wood stove new in 2021. The kitchen showcases new granite countertops and a new backsplash, with plenty of natural light flowing through the sliding glass door that leads to the large back deck. Recently rebuilt with Trex composite decking for long-lasting durability, the deck overlooks the fully fenced backyard on just over half an acre. The extended driveway reaches all the way to the shed, offering easy access and ample parking. The new pool from 2023 is ready for summer fun and the newer 6-year-old roof adds peace of mind for years to come. You'll love having a new Generac generator connected to the home's panel with an automatic transfer switch, a 2-car attached garage to park in the winters, and the convenience of public water and sewer. Come see this quality home for yourself and you will fall in love!
Listing Agent
Listing by Keller Williams Syracuse Brokerage Phone: 315-701-6900 License #10401304634 Listed on: 11/17/2025

Home Details
Home Type
- Single Family
Est. Annual Taxes
- $5,773
Year Built
- Built in 1997
Lot Details
- 0.51 Acre Lot
- Lot Dimensions are 85x262
- Property is Fully Fenced
- Rectangular Lot
Parking
- 2 Car Attached Garage
- Parking Storage or Cabinetry
- Workshop in Garage
- Garage Door Opener
- Driveway
Home Design
- Cape Cod Architecture
- Block Foundation
- Vinyl Siding
- Copper Plumbing
Interior Spaces
- 1,456 Sq Ft Home
- 1-Story Property
- Ceiling Fan
- 1 Fireplace
- Sliding Doors
- Separate Formal Living Room
- Formal Dining Room
- Recreation Room
Kitchen
- Breakfast Bar
- Electric Oven
- Electric Cooktop
- Microwave
- Dishwasher
Flooring
- Wood
- Tile
Bedrooms and Bathrooms
- 3 Bedrooms | 1 Main Level Bedroom
- 3 Full Bathrooms
Laundry
- Laundry Room
- Dryer
- Washer
Finished Basement
- Basement Fills Entire Space Under The House
- Walk-Up Access
- Exterior Basement Entry
- Sump Pump
Outdoor Features
- Deck
Utilities
- Forced Air Heating and Cooling System
- Heating System Uses Gas
- Gas Water Heater
- High Speed Internet
- Cable TV Available
Community Details
- Bear Spgs Park Subdivision
Listing and Financial Details
- Tax Lot 2
- Assessor Parcel Number 312289-117-000-0001-002-006-0000
Map
Home Values in the Area
Average Home Value in this Area
Tax History
| Year | Tax Paid | Tax Assessment Tax Assessment Total Assessment is a certain percentage of the fair market value that is determined by local assessors to be the total taxable value of land and additions on the property. | Land | Improvement |
|---|---|---|---|---|
| 2024 | $1,686 | $133,000 | $35,100 | $97,900 |
| 2023 | $5,132 | $133,000 | $35,100 | $97,900 |
| 2022 | $4,957 | $133,000 | $35,100 | $97,900 |
| 2021 | $4,919 | $133,000 | $35,100 | $97,900 |
| 2020 | $4,939 | $133,000 | $35,100 | $97,900 |
| 2019 | $2,376 | $133,000 | $35,100 | $97,900 |
| 2018 | $4,883 | $133,000 | $35,100 | $97,900 |
| 2017 | $2,131 | $133,000 | $35,100 | $97,900 |
| 2016 | $4,571 | $125,000 | $35,100 | $89,900 |
| 2015 | -- | $125,000 | $35,100 | $89,900 |
| 2014 | -- | $125,000 | $35,100 | $89,900 |
Property History
| Date | Event | Price | List to Sale | Price per Sq Ft | Prior Sale |
|---|---|---|---|---|---|
| 11/17/2025 11/17/25 | For Sale | $297,000 | +95.4% | $204 / Sq Ft | |
| 03/08/2019 03/08/19 | Sold | $152,000 | -1.9% | $104 / Sq Ft | View Prior Sale |
| 01/06/2019 01/06/19 | Pending | -- | -- | -- | |
| 01/02/2019 01/02/19 | For Sale | $154,900 | +15.7% | $106 / Sq Ft | |
| 01/08/2016 01/08/16 | Sold | $133,900 | -0.7% | $92 / Sq Ft | View Prior Sale |
| 11/14/2015 11/14/15 | Pending | -- | -- | -- | |
| 10/30/2015 10/30/15 | For Sale | $134,900 | -- | $93 / Sq Ft |
Purchase History
| Date | Type | Sale Price | Title Company |
|---|---|---|---|
| Deed | $134,000 | Holly Salop Wallace | |
| Deed | $89,000 | Steven Snyder | |
| Interfamily Deed Transfer | -- | -- | |
| Deed | $5,000 | -- |
Mortgage History
| Date | Status | Loan Amount | Loan Type |
|---|---|---|---|
| Open | $131,474 | FHA |
Source: Central New York Information Services
MLS Number: S1651239
APN: 312289-117-000-0001-002-006-0000
- 5312 Jillian Ln
- 9422 Lebeau Ln
- 5180 Orangeport Rd
- 9501 Glengarriff Dr
- 9418 Birch Tree Rd
- 9422 Birch Tree Rd
- 9396 Woodlawn Dr
- 9554 Bantry Ln
- 5423 Omara Dr
- 5431 Omara Dr
- 5456 Orangeport Rd
- 5255 Guy Young Rd
- 0 Mud Mill Rd
- 9394 Brewerton Rd
- 5435 Baldwin St
- 5646 Vistula Path
- 61 N River Dr
- 636 County Route 37
- 9458 Madison Ave
- 9389 Caughdenoy Rd
- 5433 Bennett St Unit First Floor
- 9445 Chalkstone Course
- 28 E River Rd Unit 1 AND 2
- 9479 Bygone Dr
- 265 Us-11
- 8351 Pareti Plaza
- 4597 New York 31
- 4597 State Route 31
- 30 June Dr
- 8248 Trevi Ln
- 18 Green Acres Dr Unit A2
- 8601-8755 New Country Dr
- 22 Loso Dr
- 8003 Bamm Hollow Rd
- 8091 Weblank Way
- 8547 Morgan Rd
- 8416B Bramblebush Cir
- 8176 Whitman Way
- 8254 Beehive Cir
- 3788 Timber Trail
