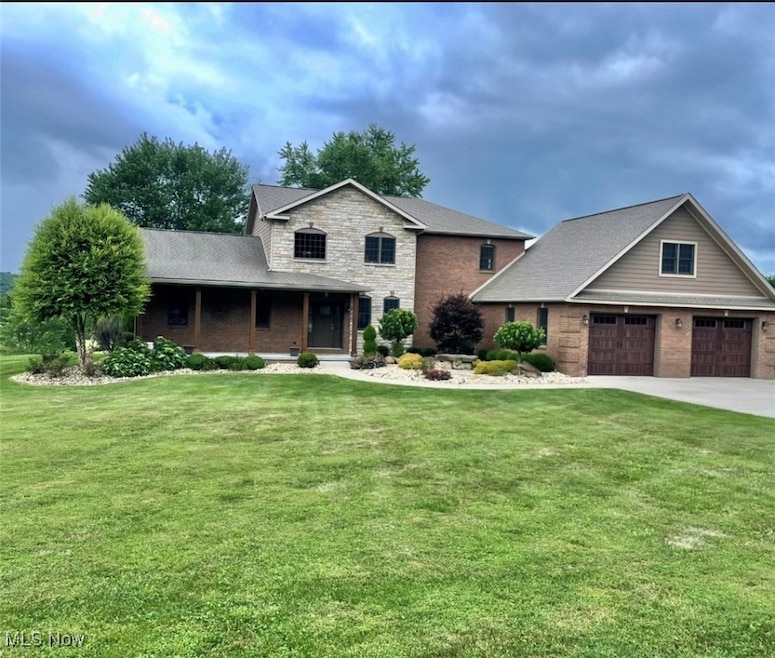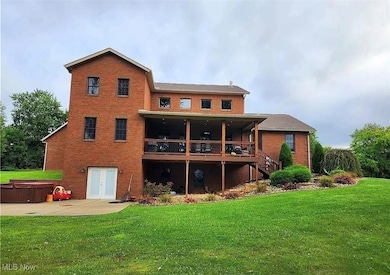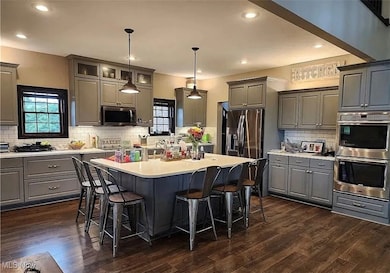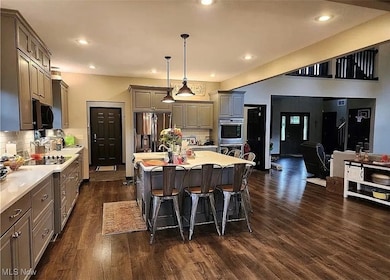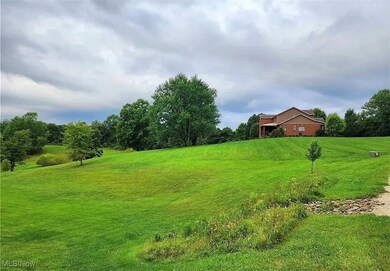9495 Country Club Estate Dr Byesville, OH 43723
Estimated payment $4,807/month
Highlights
- Views of Trees
- Cathedral Ceiling
- Double Oven
- Contemporary Architecture
- No HOA
- Enclosed Patio or Porch
About This Home
Step into this sophisticated modern living and meticulously designed home! Open floorplan with plenty of natural light that gives the home a warm, welcoming feel. The kitchen boasts lots of custom cabinetry, granite countertops a double oven and a spacious kitchen island, making it ideal for entertaining. This home is located in Country Club Estates Byesville, Ohio and offers 5 bedrooms,3.5 baths, on-demand hot water tank and a stunning floor to ceiling stacked stoned gas fireplace, perfect for a cozy and relaxing evening to enjoy with your favorite book or movie night. Enjoy the beautiful, well-maintained landscaping and stunning views of pond and trees from the back covered porch, which is also perfect for barbeques and entertaining guests. Conveniently located to schools, park, Country Club and golf course, restaurants and shopping! Call today to schedule for a private showing!
Listing Agent
Leonard and Newland Real Estate Services Brokerage Email: 740-421-9165, wayne_newland@hotmail.com License #2022004681 Listed on: 07/16/2025
Home Details
Home Type
- Single Family
Est. Annual Taxes
- $9,059
Year Built
- Built in 2016
Lot Details
- 2.76 Acre Lot
- Back Yard
- 11-0000274.034
Parking
- 2 Car Attached Garage
Home Design
- Contemporary Architecture
- Brick Exterior Construction
- Stone Siding
- Vinyl Siding
Interior Spaces
- 3,674 Sq Ft Home
- 2-Story Property
- Cathedral Ceiling
- Stone Fireplace
- Gas Fireplace
- Views of Trees
- Home Security System
- Basement
Kitchen
- Double Oven
- Cooktop
- Microwave
- Dishwasher
- Kitchen Island
Bedrooms and Bathrooms
- 5 Bedrooms | 1 Main Level Bedroom
- 3.5 Bathrooms
Outdoor Features
- Enclosed Patio or Porch
Utilities
- Central Air
- Heating System Uses Gas
- Septic Tank
Community Details
- No Home Owners Association
- Country Club Estates Subdivision
Listing and Financial Details
- Assessor Parcel Number 11-0000274.006
Map
Home Values in the Area
Average Home Value in this Area
Tax History
| Year | Tax Paid | Tax Assessment Tax Assessment Total Assessment is a certain percentage of the fair market value that is determined by local assessors to be the total taxable value of land and additions on the property. | Land | Improvement |
|---|---|---|---|---|
| 2024 | $6,450 | $168,924 | $20,318 | $148,606 |
| 2023 | $6,450 | $134,067 | $16,124 | $117,943 |
| 2022 | $5,516 | $134,080 | $16,130 | $117,950 |
| 2021 | $5,316 | $134,080 | $16,130 | $117,950 |
| 2020 | $4,966 | $127,280 | $13,250 | $114,030 |
| 2019 | $4,928 | $127,280 | $13,250 | $114,030 |
| 2018 | $2,572 | $127,280 | $13,250 | $114,030 |
| 2017 | $468 | $11,520 | $11,520 | $0 |
| 2016 | $172 | $11,520 | $11,520 | $0 |
| 2015 | $172 | $4,300 | $4,300 | $0 |
| 2014 | -- | $3,460 | $3,460 | $0 |
| 2013 | $70 | $3,460 | $3,460 | $0 |
Property History
| Date | Event | Price | Change | Sq Ft Price |
|---|---|---|---|---|
| 07/16/2025 07/16/25 | For Sale | $749,500 | -- | $204 / Sq Ft |
Purchase History
| Date | Type | Sale Price | Title Company |
|---|---|---|---|
| Warranty Deed | -- | Bennett Title | |
| Warranty Deed | $1,000 | None Listed On Document | |
| Quit Claim Deed | -- | None Available |
Mortgage History
| Date | Status | Loan Amount | Loan Type |
|---|---|---|---|
| Open | $355,000 | New Conventional |
Source: MLS Now
MLS Number: 5140382
APN: 11-0000274.006
- 9585 Country Club Estate Dr
- 0 Country Club Estate Dr Unit 4504832
- 0 Country Club Estate Dr Unit 4504829
- 0 Country Club Estate Dr Unit 4504828
- 0 Country Club Estate Dr Unit 4504821
- 0 Country Club Estate Dr Unit 4504813
- 0 Country Club Estate Dr Unit 4504795
- 0 Country Club Estate Dr Unit 4504790
- 0 Country Club Estate Dr Unit 4504818
- 0 Country Club Estate Dr Unit 4504788
- 0 Country Club Estate Dr Unit 4504762
- 9545 Country Club Estate Dr
- 300 Meadowbrook Dr
- 9224 Indian Lake Rd
- 59469 Marietta Rd
- 10060 Burt St
- 102 Sequoia Dr
- 215 S 9th St Unit 28
- 217 Mclaughlin Ave
- 227 S 5th St
- 2270 Bishard Ave
- 641 Wheeling Ave Unit A
- 4951 Noble Dr NW
- 4945 Noble Dr NW
- 60 S Liberty St
- 23120 Bates Rd Unit ID1290644P
- 23120 Bates Rd Unit ID1290642P
- 23120 Bates Rd Unit ID1290643P
- 23120 Bates Rd Unit ID1290641P
- 9189 East Pike
- 70791 Birmingham Rd N Unit 3
- 357 W South St
- 435 S Lincoln Ave Unit A-G
- 111 Mackey Dr
- 100 Oxford Ln
- 732 Elberon Ave
- 1710 S River Rd Unit 1
- 484 Forest Ave Unit 484
- 2410 Bell St Unit 2410 Bell St Rear
- 1056 Brandywine Blvd Unit F
