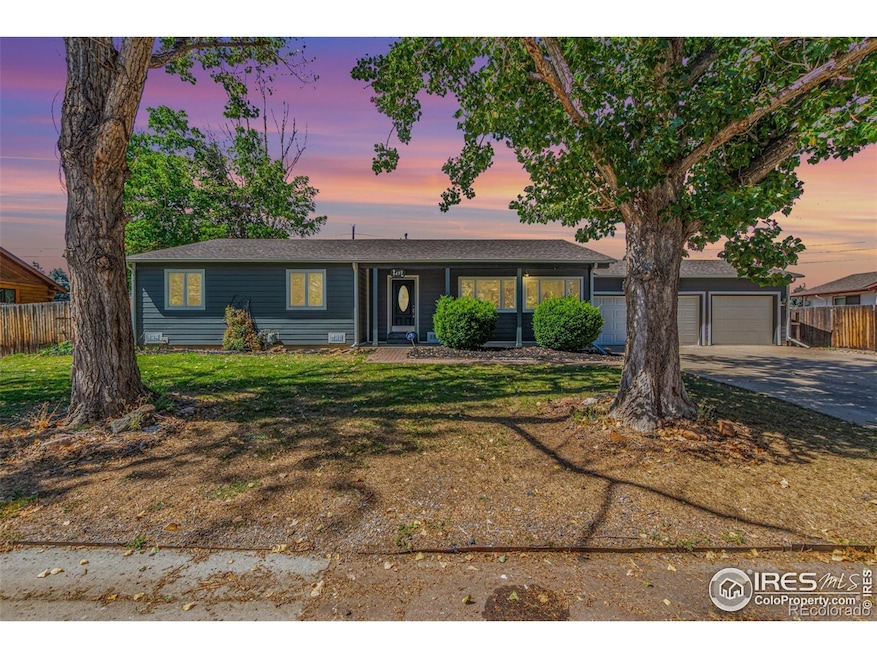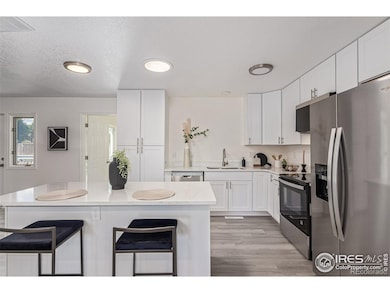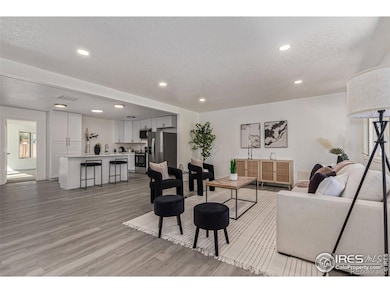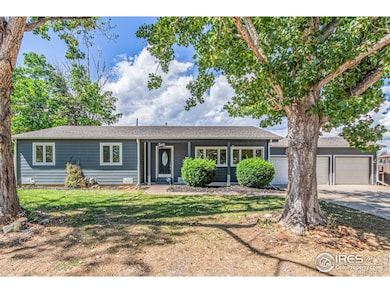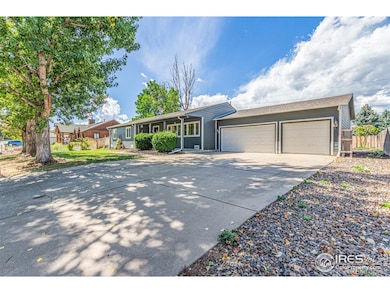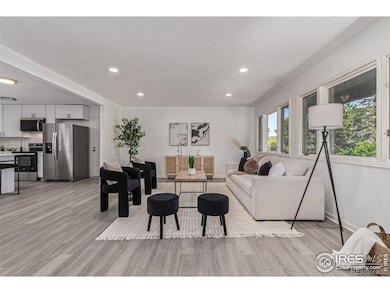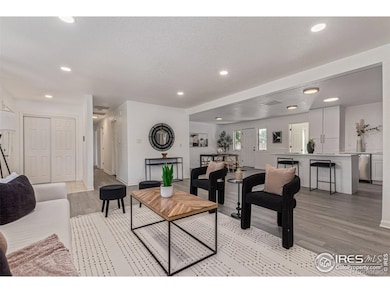
9495 Webster Way Westminster, CO 80021
Westcliff & Cambridge NeighborhoodEstimated payment $3,667/month
Highlights
- Parking available for a boat
- Open Floorplan
- Wood Flooring
- Two Primary Bedrooms
- Deck
- No HOA
About This Home
Welcome to your beautifully remodeled dream home in the heart of Broomfield! This stunning residence boasts a brand-new open floor plan designed for modern living, featuring a spacious 3-car garage and exquisite finishes throughout. Step inside to find a bright and airy main level with seamless flow between the living, dining, and kitchen areas perfect for entertaining. The chef's kitchen showcases sleek cabinetry, quartz counters, a pantry, a center island with a breakfast bar, and premium appliances. The home offers a luxurious primary suite, plus a private junior suite ideal for guests or multi-generational living. Every detail has been thoughtfully updated, from the flooring and fixtures to the bathrooms and living spaces. Outside, savor your favorite beverage on the deck and enjoy a large yard with room to relax, garden, or play, all in a quiet, established neighborhood close to parks, trails, shopping, and top-rated schools. What's not to like? Come and make this gem yours today!
Co-Listing Agent
Non-IRES Agent
Non-IRES
Home Details
Home Type
- Single Family
Est. Annual Taxes
- $3,501
Year Built
- Built in 1984
Lot Details
- 0.26 Acre Lot
- Kennel or Dog Run
- Security Fence
- Wood Fence
- Sprinkler System
- Property is zoned P-D
Parking
- 3 Car Attached Garage
- Garage Door Opener
- Parking available for a boat
Home Design
- Wood Frame Construction
- Composition Roof
Interior Spaces
- 1,880 Sq Ft Home
- 1-Story Property
- Open Floorplan
- Bay Window
- Panel Doors
- Family Room
- Dining Room
- Crawl Space
Kitchen
- Eat-In Kitchen
- Electric Oven or Range
- Self-Cleaning Oven
- Microwave
- Dishwasher
- Kitchen Island
- Disposal
Flooring
- Wood
- Carpet
- Luxury Vinyl Tile
Bedrooms and Bathrooms
- 4 Bedrooms
- Double Master Bedroom
- Split Bedroom Floorplan
- Walk-In Closet
- 3 Full Bathrooms
- Primary bathroom on main floor
Laundry
- Laundry on main level
- Washer and Dryer Hookup
Accessible Home Design
- No Interior Steps
- Low Pile Carpeting
Outdoor Features
- Deck
- Enclosed Patio or Porch
- Separate Outdoor Workshop
- Outdoor Storage
Schools
- Semper Elementary School
- Mandalay Jr. Middle School
- Standley Lake High School
Utilities
- Forced Air Heating and Cooling System
- High Speed Internet
- Satellite Dish
- Cable TV Available
Community Details
- No Home Owners Association
- Slaughter Sub Subdivision
Listing and Financial Details
- Assessor Parcel Number 163771
Map
Home Values in the Area
Average Home Value in this Area
Tax History
| Year | Tax Paid | Tax Assessment Tax Assessment Total Assessment is a certain percentage of the fair market value that is determined by local assessors to be the total taxable value of land and additions on the property. | Land | Improvement |
|---|---|---|---|---|
| 2024 | $3,509 | $37,285 | $13,257 | $24,028 |
| 2023 | $3,509 | $37,285 | $13,257 | $24,028 |
| 2022 | $2,122 | $29,017 | $8,778 | $20,239 |
| 2021 | $2,151 | $29,852 | $9,031 | $20,821 |
| 2020 | $1,953 | $27,769 | $8,446 | $19,323 |
| 2019 | $1,921 | $27,769 | $8,446 | $19,323 |
| 2018 | $1,895 | $26,877 | $7,591 | $19,286 |
| 2017 | $2,366 | $26,877 | $7,591 | $19,286 |
| 2016 | $2,267 | $24,165 | $6,454 | $17,711 |
| 2015 | $1,818 | $24,165 | $6,454 | $17,711 |
| 2014 | $1,818 | $18,147 | $6,088 | $12,059 |
Property History
| Date | Event | Price | List to Sale | Price per Sq Ft | Prior Sale |
|---|---|---|---|---|---|
| 11/21/2025 11/21/25 | Price Changed | $639,000 | -0.2% | $340 / Sq Ft | |
| 11/05/2025 11/05/25 | For Sale | $640,000 | +46.8% | $340 / Sq Ft | |
| 05/27/2025 05/27/25 | Sold | $436,000 | 0.0% | $232 / Sq Ft | View Prior Sale |
| 05/08/2025 05/08/25 | Pending | -- | -- | -- | |
| 05/01/2025 05/01/25 | For Sale | $436,000 | -- | $232 / Sq Ft |
Purchase History
| Date | Type | Sale Price | Title Company |
|---|---|---|---|
| Special Warranty Deed | $460,000 | Elevated Title | |
| Warranty Deed | $436,000 | Elevated Title | |
| Warranty Deed | $226,900 | Colorado National Title | |
| Warranty Deed | $159,900 | -- | |
| Interfamily Deed Transfer | -- | Title America |
Mortgage History
| Date | Status | Loan Amount | Loan Type |
|---|---|---|---|
| Open | $508,500 | Construction | |
| Previous Owner | $204,210 | No Value Available | |
| Previous Owner | $84,900 | No Value Available | |
| Previous Owner | $75,000 | No Value Available |
About the Listing Agent

Larry "David" Lewis is a REALTOR® with Community brokered by REAL, proudly serving clients across Boulder, Superior, Louisville, Broomfield, Westminster, Arvada, Erie, and Longmont, Colorado. With over four years of licensed experience and more than a decade in home design and renovation, David brings a unique architectural and investor’s perspective to every transaction. A graduate of the University of Colorado with a Bachelor of Architecture, he combines his background in design with hands-on
Larry's Other Listings
Source: IRES MLS
MLS Number: 1046903
APN: 29-231-04-004
- 7285 W 94th Place
- 7820 W 96th Ave
- 9251 Wadsworth Blvd
- 7423 W 93rd Place
- 9281 Upham Way
- 9863 Zephyr Dr
- 9409 Brentwood St
- 9405 Otis St
- 6794 W 98th Cir
- 6598 W 96th Dr
- 10245 Wadsworth Blvd
- 6563 W 96th Place
- 6620 W 95th Place
- 7810 W 90th Dr
- 6401 W 95th Ave
- 9567 Brentwood Way Unit A
- 9195 Pierce St Unit 3
- The Vue Plan at Greenlawn Towns
- 9195 Pierce St Unit 1
- 6691 W 99th Ave
- 9100 Vance St
- 6880 W 91st Ct
- 10050 Wadsworth Blvd
- 9030 Wadsworth Blvd
- 9052 Vance St
- 7402 Church Ranch Blvd
- 8277 W 90th Place
- 6969 W 90th Ave
- 9820 Westcliff Pkwy
- 8772 Chase Dr
- 8773 Chase Dr
- 8897 Estes St
- 9254 Garland St
- 10350 Dover St
- 7780 W 87th Dr Unit D
- 8945 Field St
- 10305 Dover St
- 8980 Westminster Blvd
- 9171 Eaton St
- 5721 W 92nd Ave Unit 1
