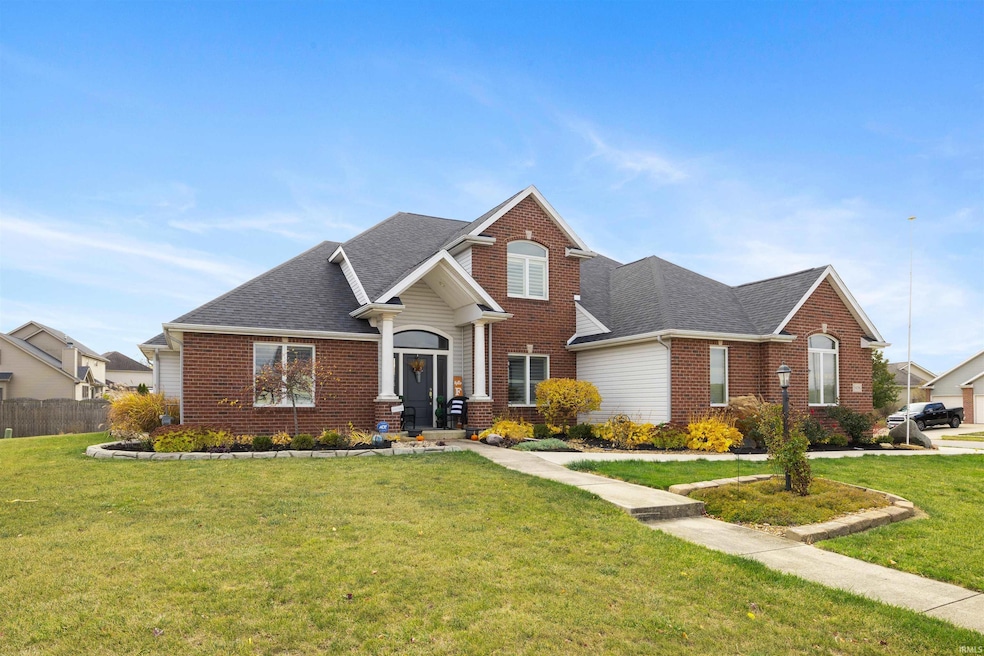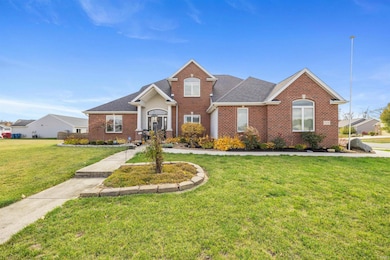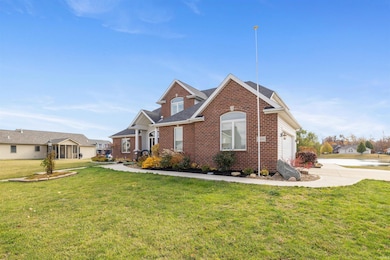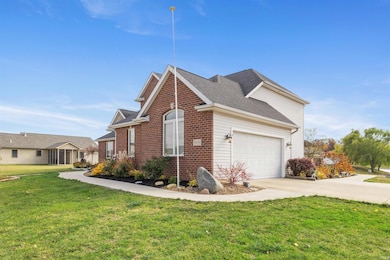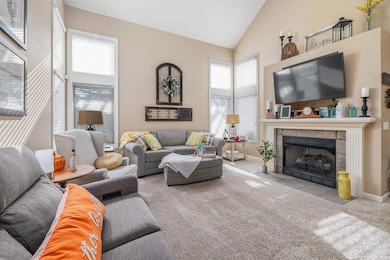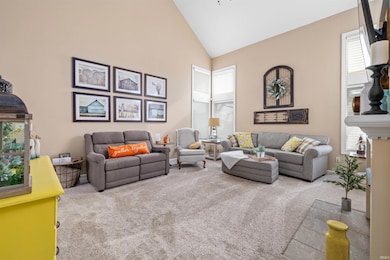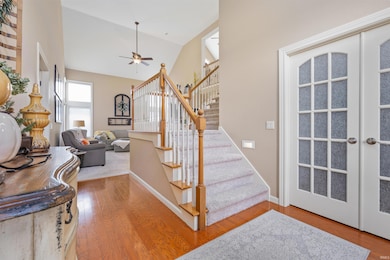9496 Dension Ln New Haven, IN 46774
Estimated payment $2,600/month
Highlights
- Spa
- Waterfront
- Lake, Pond or Stream
- Primary Bedroom Suite
- Open Floorplan
- Backs to Open Ground
About This Home
Welcome home to this beautiful property offering almost 3000 sq ft of comfort, style, and function throughout. The main floor features a private owner’s suite and a split-bedroom floor plan on upper floor for added privacy. Soaring 9-foot ceilings. fireplace, perfect view of the pond and an open-concept kitchen with Grabill Hickory cabinets create a warm and inviting atmosphere, perfect for entertaining guests. The loft also overlooks the Great room for more space to relax. Enjoy peace of mind with numerous updates, including new laminate flooring and dishwasher in the kitchen, new carpet(2025) in the bedrooms, and a new roof(2024). Additional touches like plantation shutters and a walk-in attic (accessible from upstairs or via pull-down in the garage) add convenience and charm. Go down to the finished basement for more entertaining or just hanging out. For your peace of mind there is a 1/2 Hp Sump Pump(2024). Step outside to your outdoor living space overlooking the pond, featuring Crystal Creek concrete, a built-in grill, and Master Spa hot tub(2022) — perfect for relaxing or hosting gatherings. The Polypro concrete-coated garage floor(2021) provides a clean, durable finish. This home truly has it all — a beautiful brick front exterior with a covered front porch, thoughtful upgrades, and inviting spaces inside and out.
Listing Agent
CENTURY 21 Bradley Realty, Inc Brokerage Phone: 260-610-4256 Listed on: 11/13/2025

Home Details
Home Type
- Single Family
Est. Annual Taxes
- $4,015
Year Built
- Built in 2008
Lot Details
- 0.26 Acre Lot
- Lot Dimensions are 124x92
- Waterfront
- Backs to Open Ground
- Corner Lot
Parking
- 2 Car Attached Garage
- Garage Door Opener
- Driveway
Home Design
- Brick Exterior Construction
- Poured Concrete
- Shingle Roof
- Asphalt Roof
- Vinyl Construction Material
Interior Spaces
- 1.5-Story Property
- Open Floorplan
- Tray Ceiling
- Cathedral Ceiling
- Ceiling Fan
- Plantation Shutters
- Pocket Doors
- Entrance Foyer
- Living Room with Fireplace
- Finished Basement
- 1 Bathroom in Basement
- Pull Down Stairs to Attic
- Electric Dryer Hookup
Kitchen
- Laminate Countertops
- Disposal
Flooring
- Laminate
- Concrete
Bedrooms and Bathrooms
- 3 Bedrooms
- Primary Bedroom Suite
- Walk-In Closet
Outdoor Features
- Spa
- Lake, Pond or Stream
- Patio
Schools
- New Haven Elementary And Middle School
- New Haven High School
Additional Features
- Suburban Location
- Forced Air Heating and Cooling System
Community Details
- Pinestone Subdivision
Listing and Financial Details
- Assessor Parcel Number 02-13-24-153-001.000-041
Map
Home Values in the Area
Average Home Value in this Area
Tax History
| Year | Tax Paid | Tax Assessment Tax Assessment Total Assessment is a certain percentage of the fair market value that is determined by local assessors to be the total taxable value of land and additions on the property. | Land | Improvement |
|---|---|---|---|---|
| 2024 | $3,522 | $401,000 | $36,200 | $364,800 |
| 2022 | $3,303 | $330,300 | $36,200 | $294,100 |
| 2021 | $2,806 | $280,600 | $36,200 | $244,400 |
| 2020 | $2,724 | $272,400 | $36,200 | $236,200 |
| 2019 | $2,497 | $249,200 | $36,200 | $213,000 |
| 2018 | $2,365 | $236,500 | $30,500 | $206,000 |
| 2017 | $2,330 | $232,500 | $30,500 | $202,000 |
| 2016 | $2,086 | $208,100 | $30,500 | $177,600 |
| 2014 | $2,138 | $213,800 | $30,000 | $183,800 |
| 2013 | $2,201 | $220,100 | $30,000 | $190,100 |
Property History
| Date | Event | Price | List to Sale | Price per Sq Ft | Prior Sale |
|---|---|---|---|---|---|
| 11/13/2025 11/13/25 | For Sale | $429,000 | +77.3% | $146 / Sq Ft | |
| 11/30/2017 11/30/17 | Sold | $242,000 | +0.9% | $82 / Sq Ft | View Prior Sale |
| 10/15/2017 10/15/17 | Pending | -- | -- | -- | |
| 10/08/2017 10/08/17 | For Sale | $239,900 | +37.1% | $82 / Sq Ft | |
| 02/21/2014 02/21/14 | Sold | $175,000 | -18.6% | $59 / Sq Ft | View Prior Sale |
| 12/09/2013 12/09/13 | Pending | -- | -- | -- | |
| 05/30/2013 05/30/13 | For Sale | $214,900 | -- | $73 / Sq Ft |
Purchase History
| Date | Type | Sale Price | Title Company |
|---|---|---|---|
| Interfamily Deed Transfer | -- | None Available | |
| Deed | $242,000 | -- | |
| Warranty Deed | $242,000 | Fidelity Natl Title Co Llc | |
| Deed | $175,000 | -- | |
| Warranty Deed | -- | Stewart Title | |
| Interfamily Deed Transfer | -- | Stewart Title Guaranty Co | |
| Warranty Deed | -- | Lawyers Title | |
| Corporate Deed | -- | Titan Title Services Llc | |
| Deed | -- | Titan Title Services Llc | |
| Warranty Deed | -- | Titan Title Services Llc |
Mortgage History
| Date | Status | Loan Amount | Loan Type |
|---|---|---|---|
| Open | $242,900 | Purchase Money Mortgage | |
| Previous Owner | $171,830 | FHA | |
| Previous Owner | $204,110 | FHA | |
| Previous Owner | $153,338 | Construction |
Source: Indiana Regional MLS
MLS Number: 202545809
APN: 02-13-24-153-001.000-041
- 4748 Pinestone Dr
- 4792 Falcon Pkwy
- 4528 Timber Creek Pkwy
- Bellamy Plan at Timber Creek
- 4373 Silver Birch Cove
- 9055 Seiler Rd
- 5008 Beechmont Ln
- 5016 Beechmont Ln
- 10144 Buckshire Ct
- 5024 Beechmont Ln
- 10216 Runabay Cove
- Hardin Plan at Kennebec - Paired Villas
- Olsen Plan at Kennebec - Paired Villas
- Wabash Plan at Kennebec - Paired Villas
- 5011 Beechmont Ln
- 5040 Beechmont Ln
- 5048 Beechmont Ln
- Chatham Plan at Kennebec
- Stamford Plan at Kennebec
- Pine Plan at Kennebec
- 3595 Canal Square Dr
- 1001 Daly Dr
- 1155 Hartzell St
- 931 Middle St Unit 102
- 504 Broadway St Unit B
- 107 N Rufus St
- 3660 E Paulding Rd
- 9114 Parent Rd
- 5910 Hessen Cassel Rd
- 5910 Hessen Cassel Rd
- 3303 Harvester Ave
- 4920 Old Maysville Rd Unit 4920 Old Maysville Rd
- 4934-4936 Vermont Ln Unit 4934 Vermont Lane
- 2754 E Pauling Rd
- 3212 W Bartlett Dr
- 3213 W Bartlett Dr
- 3215 W Bartlett Dr
- 3010 SiMcOe Dr
- 3230 Plum Tree Ln
- 7322 Antebellum Blvd
