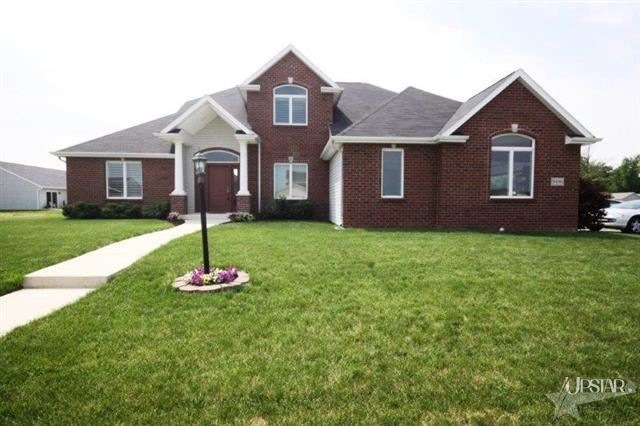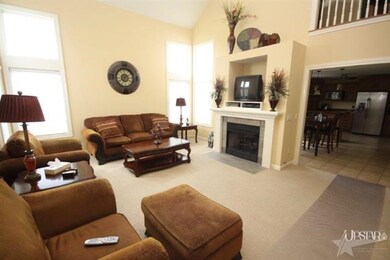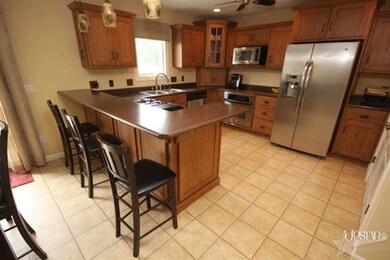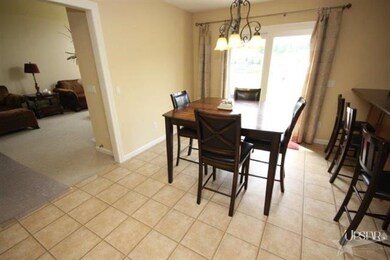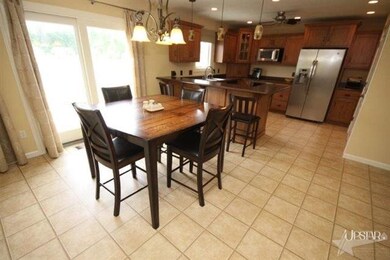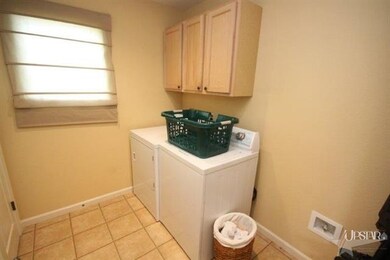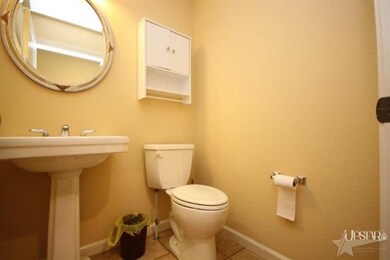
9496 Dension Ln New Haven, IN 46774
Highlights
- Waterfront
- Lake, Pond or Stream
- 2 Car Attached Garage
- Living Room with Fireplace
- Covered patio or porch
- ADA Inside
About This Home
As of November 2017All brick front, 2 story home with massive white columns & beautiful views of the pond from the large deck out back. Hardwood floors in foyer & dining room. Spanish lace ceilings & walls, Berber carpet, plantation shutters, manabloc plumbing, high-eff. furnace, FIOS & 36 in. doorways. Spacious master bedroom on the main floor that offers trey ceilings, huge walk-in closet. Master bath has 60 in shower & 36 in high vanities. Wonderful kitchen with Grabill Hickory cabinets, stainless steel appliances, undercounter & pendant lighting, lrg. pantry, sep. gas cooktop/oven. Unique wide staircase w/ large landing, slate/ceramic tiled fireplace. Upper level offers 2 bed/1 full bath. Loft/office overlooks great room below. Spacious walkin attic, accessible thru bed #2 closet. Finished daylight bsmt has 9 ft. ceilings, laminate floors & a 1/2 bath. Oversized side load garage has utility tub & epoxy floor paint.
Home Details
Home Type
- Single Family
Est. Annual Taxes
- $2,166
Year Built
- Built in 2008
Lot Details
- 0.26 Acre Lot
- Lot Dimensions are 124x92
- Waterfront
- Level Lot
HOA Fees
- $19 Monthly HOA Fees
Home Design
- Brick Exterior Construction
- Vinyl Construction Material
Interior Spaces
- 2-Story Property
- Ceiling Fan
- Living Room with Fireplace
- Gas And Electric Dryer Hookup
Kitchen
- Oven or Range
- Disposal
Bedrooms and Bathrooms
- 3 Bedrooms
- En-Suite Primary Bedroom
- Garden Bath
Finished Basement
- 1 Bathroom in Basement
- Natural lighting in basement
Parking
- 2 Car Attached Garage
- Garage Door Opener
Outdoor Features
- Lake, Pond or Stream
- Covered patio or porch
Utilities
- Forced Air Heating and Cooling System
- Heating System Uses Gas
Additional Features
- ADA Inside
- Suburban Location
Listing and Financial Details
- Assessor Parcel Number 02-13-24-153-001.000-041
Community Details
Recreation
- Waterfront Owned by Association
Ownership History
Purchase Details
Purchase Details
Home Financials for this Owner
Home Financials are based on the most recent Mortgage that was taken out on this home.Purchase Details
Purchase Details
Home Financials for this Owner
Home Financials are based on the most recent Mortgage that was taken out on this home.Purchase Details
Home Financials for this Owner
Home Financials are based on the most recent Mortgage that was taken out on this home.Purchase Details
Home Financials for this Owner
Home Financials are based on the most recent Mortgage that was taken out on this home.Purchase Details
Similar Homes in New Haven, IN
Home Values in the Area
Average Home Value in this Area
Purchase History
| Date | Type | Sale Price | Title Company |
|---|---|---|---|
| Interfamily Deed Transfer | -- | None Available | |
| Deed | $242,000 | -- | |
| Warranty Deed | $242,000 | Fidelity Natl Title Co Llc | |
| Deed | $175,000 | -- | |
| Warranty Deed | -- | Stewart Title | |
| Interfamily Deed Transfer | -- | Stewart Title Guaranty Co | |
| Warranty Deed | -- | Lawyers Title | |
| Corporate Deed | -- | Titan Title Services Llc | |
| Deed | -- | Titan Title Services Llc | |
| Warranty Deed | -- | Titan Title Services Llc |
Mortgage History
| Date | Status | Loan Amount | Loan Type |
|---|---|---|---|
| Open | $242,900 | Purchase Money Mortgage | |
| Previous Owner | $171,830 | FHA | |
| Previous Owner | $201,166 | FHA | |
| Previous Owner | $204,110 | FHA | |
| Previous Owner | $159,000 | Unknown | |
| Previous Owner | $153,338 | Construction |
Property History
| Date | Event | Price | Change | Sq Ft Price |
|---|---|---|---|---|
| 11/30/2017 11/30/17 | Sold | $242,000 | +0.9% | $82 / Sq Ft |
| 10/15/2017 10/15/17 | Pending | -- | -- | -- |
| 10/08/2017 10/08/17 | For Sale | $239,900 | +37.1% | $82 / Sq Ft |
| 02/21/2014 02/21/14 | Sold | $175,000 | -18.6% | $59 / Sq Ft |
| 12/09/2013 12/09/13 | Pending | -- | -- | -- |
| 05/30/2013 05/30/13 | For Sale | $214,900 | -- | $73 / Sq Ft |
Tax History Compared to Growth
Tax History
| Year | Tax Paid | Tax Assessment Tax Assessment Total Assessment is a certain percentage of the fair market value that is determined by local assessors to be the total taxable value of land and additions on the property. | Land | Improvement |
|---|---|---|---|---|
| 2024 | $3,522 | $401,000 | $36,200 | $364,800 |
| 2022 | $3,303 | $330,300 | $36,200 | $294,100 |
| 2021 | $2,806 | $280,600 | $36,200 | $244,400 |
| 2020 | $2,724 | $272,400 | $36,200 | $236,200 |
| 2019 | $2,497 | $249,200 | $36,200 | $213,000 |
| 2018 | $2,365 | $236,500 | $30,500 | $206,000 |
| 2017 | $2,330 | $232,500 | $30,500 | $202,000 |
| 2016 | $2,086 | $208,100 | $30,500 | $177,600 |
| 2014 | $2,138 | $213,800 | $30,000 | $183,800 |
| 2013 | $2,201 | $220,100 | $30,000 | $190,100 |
Agents Affiliated with this Home
-

Seller's Agent in 2017
Jane Yoder
RE/MAX
(260) 466-5306
5 in this area
171 Total Sales
-

Buyer's Agent in 2017
Evon Mumma
CENTURY 21 Bradley Realty, Inc
(260) 610-4256
8 in this area
61 Total Sales
Map
Source: Indiana Regional MLS
MLS Number: 201306374
APN: 02-13-24-153-001.000-041
- 9487 Falcon Way
- 4805 Falcon Pkwy
- 4792 Falcon Pkwy
- 4528 Timber Creek Pkwy
- 4524 Timber Creek Pkwy
- 4275 Silver Birch Cove
- 10107 Wellspring Ct
- 10010 Winding Shores Dr
- 4032 Willow Bay Dr
- 10028 Winding Shores Dr
- 5008 Beechmont Ln
- 5016 Beechmont Ln
- 5024 Beechmont Ln
- 10216 Runabay Cove
- 10221 Windsail Cove
- 5032 Beechmont Ln
- 5011 Beechmont Ln
- 5040 Beechmont Ln
- 5019 Beechmont Ln
- 10209 Buckshire Ct
