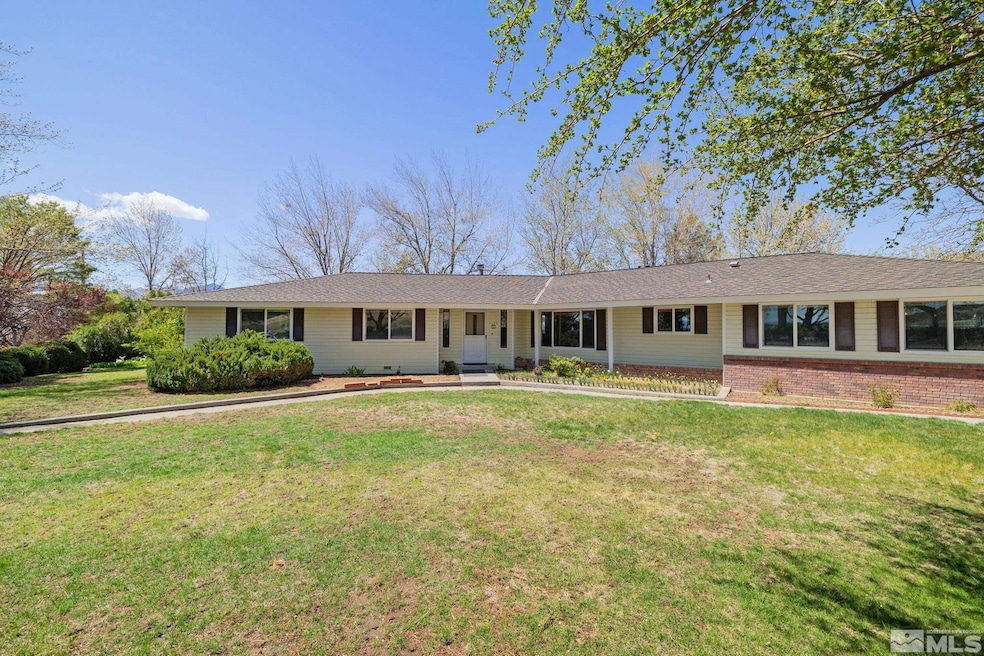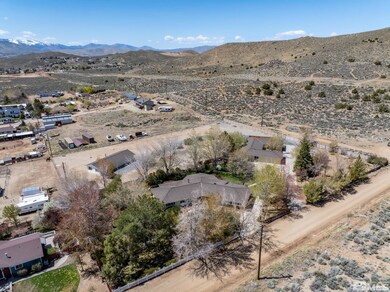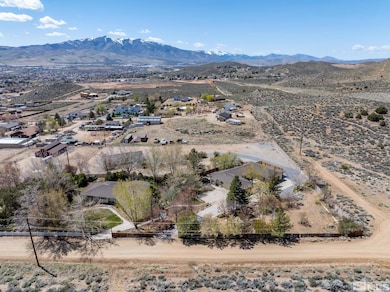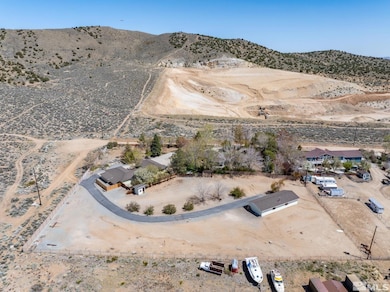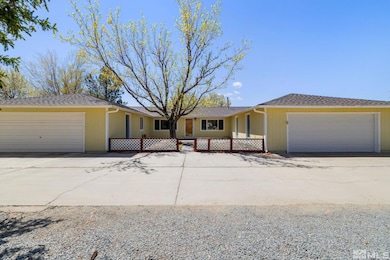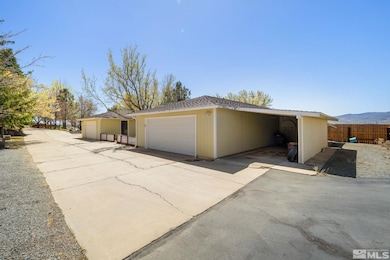Estimated payment $6,143/month
Highlights
- Guest House
- RV Access or Parking
- View of Trees or Woods
- Horses Allowed On Property
- Two Primary Bedrooms
- 2.5 Acre Lot
About This Home
Welcome to 9499 Wigwam Way! A rare Golden Valley gem where country living meets endless possibilities. Tucked away at the end of a quiet cul-de-sac and backing directly to BLM land, this outdoorsman’s dream offers unmatched access to open trails, perfect for hiking, riding, and exploring. Sitting on 2.5 acres of serene, wooded landscape, this park-like property feels like your own private retreat, yet it's just minutes from schools, shopping, and restaurants., The main residence boasts 3 spacious bedrooms, 2.5 bathrooms, and 2,843 sq ft of well-appointed living space. Whether you're entertaining guests or enjoying quiet family nights, the layout is as functional as it is inviting. Need space? You’ve got it. With two garages and a massive shop that can accommodate parking for 8+ vehicles, there’s room for all your toys, tools, and projects. Multi-generational living? Income potential? The separate residence on the property is perfect for in-laws, guests, or as a rental opportunity. Call it a family compound. Call it an adventurer’s paradise. Call it home. One thing's for sure, you'll fall in love the moment you arrive.
Home Details
Home Type
- Single Family
Est. Annual Taxes
- $4,070
Year Built
- Built in 1978
Lot Details
- 2.5 Acre Lot
- Property is Fully Fenced
- Landscaped
- Level Lot
- Front and Back Yard Sprinklers
- Sprinklers on Timer
- Property is zoned Lds
Parking
- 8 Car Garage
- 1 Carport Space
- Garage Door Opener
- RV Access or Parking
Property Views
- Woods
- Mountain
Home Design
- Slab Foundation
- Pitched Roof
- Shingle Roof
- Composition Roof
- Wood Siding
- Vinyl Siding
- Stick Built Home
Interior Spaces
- 4,166 Sq Ft Home
- 1-Story Property
- Ceiling Fan
- Free Standing Fireplace
- Gas Fireplace
- Double Pane Windows
- Low Emissivity Windows
- Vinyl Clad Windows
- Blinds
- Entrance Foyer
- Living Room with Fireplace
- 2 Fireplaces
- Workshop
- Crawl Space
- Attic Fan
Kitchen
- Breakfast Area or Nook
- Breakfast Bar
- Built-In Oven
- Electric Oven
- Electric Cooktop
- Dishwasher
- Disposal
Flooring
- Carpet
- Laminate
- Ceramic Tile
Bedrooms and Bathrooms
- 6 Bedrooms
- Double Master Bedroom
- In-Law or Guest Suite
- 5 Full Bathrooms
Laundry
- Laundry Room
- Dryer
- Washer
Home Security
- Smart Thermostat
- Fire and Smoke Detector
Outdoor Features
- Fuel Available
- Deck
- Patio
- Separate Outdoor Workshop
- Storage Shed
Schools
- Smith Elementary School
- Obrien Middle School
- North Valleys High School
Utilities
- Refrigerated Cooling System
- Central Air
- Heating System Uses Oil
- Heating System Uses Propane
- Baseboard Heating
- Private Water Source
- Well
- Electric Water Heater
- Septic Tank
- Internet Available
Additional Features
- Guest House
- Horses Allowed On Property
Community Details
- No Home Owners Association
- Golden Valley Cdp Community
- The community has rules related to covenants, conditions, and restrictions
- Near a National Forest
Listing and Financial Details
- Assessor Parcel Number 552-040-06
Map
Home Values in the Area
Average Home Value in this Area
Tax History
| Year | Tax Paid | Tax Assessment Tax Assessment Total Assessment is a certain percentage of the fair market value that is determined by local assessors to be the total taxable value of land and additions on the property. | Land | Improvement |
|---|---|---|---|---|
| 2025 | $4,070 | $143,203 | $51,975 | $91,228 |
| 2024 | $4,070 | $145,195 | $50,820 | $94,375 |
| 2023 | $3,952 | $152,782 | $62,370 | $90,412 |
| 2022 | $3,837 | $120,790 | $44,888 | $75,902 |
| 2021 | $3,725 | $118,050 | $41,328 | $76,722 |
| 2020 | $3,615 | $117,001 | $38,192 | $78,809 |
| 2019 | $3,509 | $114,930 | $37,072 | $77,858 |
| 2018 | $3,407 | $105,154 | $27,944 | $77,210 |
| 2017 | $3,324 | $102,815 | $24,416 | $78,399 |
| 2016 | $3,240 | $103,949 | $22,288 | $81,661 |
| 2015 | $3,233 | $102,761 | $20,384 | $82,377 |
| 2014 | $3,139 | $97,048 | $16,184 | $80,864 |
| 2013 | -- | $94,062 | $13,608 | $80,454 |
Property History
| Date | Event | Price | Change | Sq Ft Price |
|---|---|---|---|---|
| 06/03/2025 06/03/25 | Price Changed | $1,099,000 | -8.3% | $264 / Sq Ft |
| 04/24/2025 04/24/25 | For Sale | $1,199,000 | +60.9% | $288 / Sq Ft |
| 07/22/2019 07/22/19 | Sold | $745,000 | -6.9% | $175 / Sq Ft |
| 07/08/2019 07/08/19 | Pending | -- | -- | -- |
| 05/29/2019 05/29/19 | For Sale | $800,000 | -- | $187 / Sq Ft |
Purchase History
| Date | Type | Sale Price | Title Company |
|---|---|---|---|
| Interfamily Deed Transfer | -- | None Available | |
| Bargain Sale Deed | $745,000 | Western Title Company | |
| Bargain Sale Deed | $454,500 | First Centennial Title Co | |
| Grant Deed | -- | First Commercial Title Inc |
Mortgage History
| Date | Status | Loan Amount | Loan Type |
|---|---|---|---|
| Previous Owner | $72,089 | New Conventional | |
| Previous Owner | $125,000 | Unknown |
Source: Northern Nevada Regional MLS
MLS Number: 250005350
APN: 552-040-06
- 3445 Running Bear Ln
- 505 Indian Ln
- 9100 Wigwam Way
- 9100 Rain Dance Way
- 3450 Deer Foot Ln
- 8625 Crandell Dr Unit Lot N7
- 3600 Sun Cloud Cir
- 8621 Crandell Dr Unit Lot N6
- 3225 Sun Cloud Cir
- 8617 Crandell Dr Unit Lot N5
- 8613 Crandell Dr Unit Lot N4
- 8601 Crandell Dr Unit Lot N1
- 259S-40S Valley View Dr
- 3589 E Golden Valley Rd
- 7125 Estates Rd
- 8720 Spearhead Way
- 8355 Opal Ranch Way
- 8275 Opal Glen Way
- 7325 Continuum Dr
- 7356 Continuum Dr
- 3495 E Golden Valley Rd
- 7310 Overture Dr
- 375 Mustengo Ct
- 728 Fire Wheel Dr
- 720 Fire Wheel Dr
- 770 Fire Wheel Dr
- 800 Fire Wheel Dr
- 798 Fire Wheel Dr
- 700 Fire Wheel Dr
- 808 Fire Wheel Dr
- 7600 Appenzell St Unit 1
- 7732 Corso St
- 7720 Fowler Ave
- 7145 Beacon Dr
- 7711 Sky Vista Pkwy
- 8952 Wolf River Dr
- 548 Aurora View Ct
- 9455 Sky Vista Pkwy
- 9175 Brown Eagle Ct
- 5907 Poinsettia Ct
